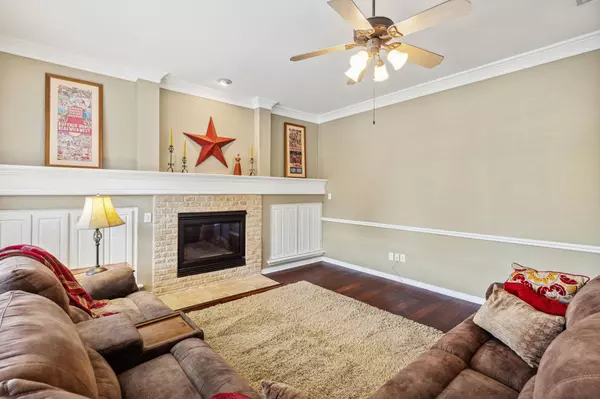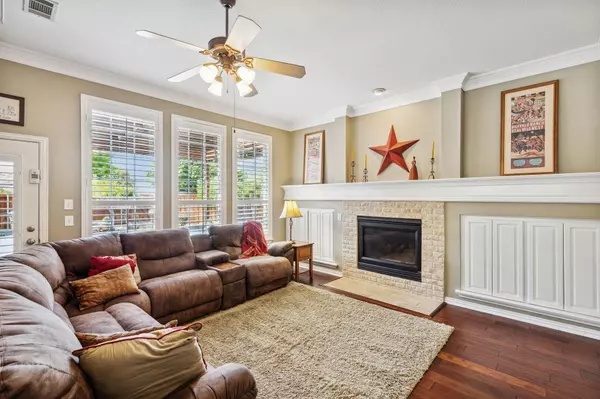$682,200
For more information regarding the value of a property, please contact us for a free consultation.
4 Beds
4 Baths
3,032 SqFt
SOLD DATE : 05/22/2023
Key Details
Property Type Single Family Home
Sub Type Single Family Residence
Listing Status Sold
Purchase Type For Sale
Square Footage 3,032 sqft
Price per Sqft $225
Subdivision Villages Of Russell Creek Ph 3A
MLS Listing ID 20311354
Sold Date 05/22/23
Bedrooms 4
Full Baths 3
Half Baths 1
HOA Y/N None
Year Built 1996
Annual Tax Amount $8,528
Lot Size 8,712 Sqft
Acres 0.2
Property Description
Highest and Best due 8:00am Monday. Please see list of upgrades. This is a Gorgeous and meticulously cared for home on a corner lot; located in the highly sought-after Villages of Russell Creek. You are met with a spacious foyer as you you enter this beautiful 2-story, 4 bedroom, 3.5 bath home, on an oversized lot with a must-see pool, spa and expansive side yard, great for entertaining. The Spacious owner suite is located on the First floor while the remaining bedrooms are on the 2nd floor. This spacious kitchen, with lots of storage space and an oversized island for the Chef of the home opens to the family room with a gas fireplace overlooking a very gorgeous pool. There's more room for entertaining and relaxing on the second floor in the living area at the top of the stairs, ideal for a Game Room or Media Room. Washer, dryer, and patio pool furniture will convey. Easy access to 121, the DNT and George Bush. Shopping, restaurants & entertainment are all close by!
Location
State TX
County Collin
Direction Head northeast on State Hwy 121TX-121 N Turn right onto Coit Rd Turn left onto McDermott Rd Turn right onto High Meadows Dr Turn left onto Wheeler Bend.
Rooms
Dining Room 2
Interior
Interior Features Eat-in Kitchen, Granite Counters, Kitchen Island, Vaulted Ceiling(s)
Heating Electric
Cooling Electric
Flooring Carpet, Ceramic Tile
Fireplaces Number 1
Fireplaces Type Gas, Living Room
Equipment Irrigation Equipment
Appliance Dishwasher, Disposal, Dryer, Refrigerator, Washer
Heat Source Electric
Laundry Electric Dryer Hookup, Utility Room, Full Size W/D Area, Washer Hookup
Exterior
Garage Spaces 3.0
Carport Spaces 3
Fence Wood
Pool Heated, In Ground, Pool Sweep, Pool/Spa Combo
Utilities Available City Sewer, City Water
Roof Type Composition
Garage Yes
Private Pool 1
Building
Lot Description Corner Lot
Story Two
Foundation Slab
Structure Type Brick
Schools
Elementary Schools Andrews
Middle Schools Rice
High Schools Jasper
School District Plano Isd
Others
Ownership Kramer Family Trust
Acceptable Financing Cash, Conventional, VA Loan
Listing Terms Cash, Conventional, VA Loan
Financing Cash
Read Less Info
Want to know what your home might be worth? Contact us for a FREE valuation!

Our team is ready to help you sell your home for the highest possible price ASAP

©2024 North Texas Real Estate Information Systems.
Bought with Non-Mls Member • NON MLS






