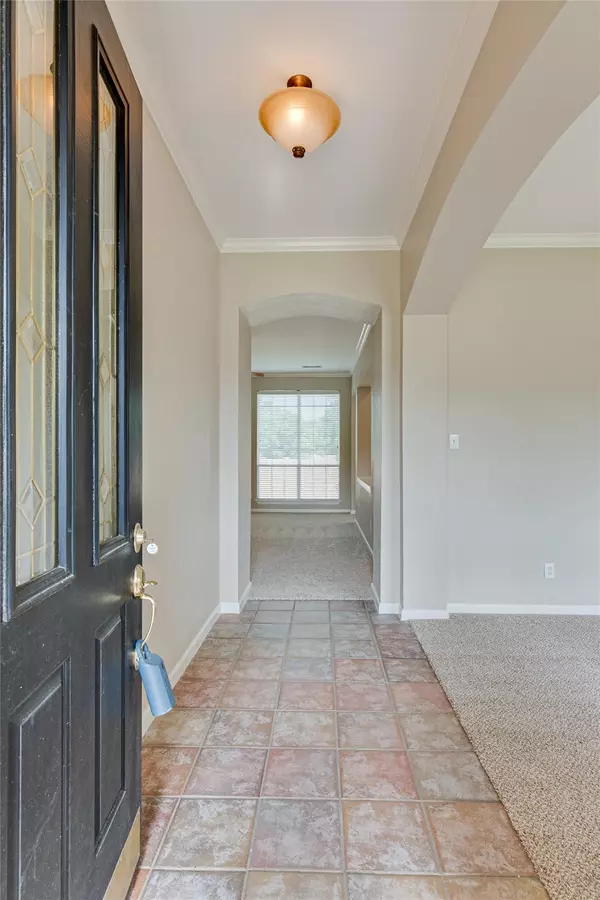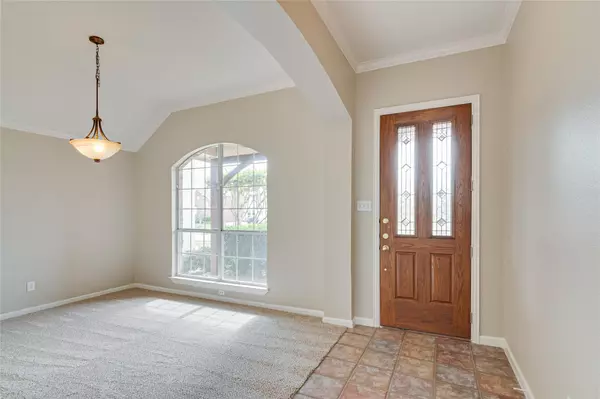$485,000
For more information regarding the value of a property, please contact us for a free consultation.
3 Beds
2 Baths
1,856 SqFt
SOLD DATE : 05/19/2023
Key Details
Property Type Single Family Home
Sub Type Single Family Residence
Listing Status Sold
Purchase Type For Sale
Square Footage 1,856 sqft
Price per Sqft $261
Subdivision Idlewood Oaks-Hidden Lakes
MLS Listing ID 20312862
Sold Date 05/19/23
Style Ranch
Bedrooms 3
Full Baths 2
HOA Fees $77/ann
HOA Y/N Mandatory
Year Built 2000
Annual Tax Amount $7,656
Lot Size 7,318 Sqft
Acres 0.168
Property Description
Immaculate one story home boasts a large and welcoming covered porch overlooking a meticulous landscape. The home is ideally sited in one of Hidden Lake's gated communities within walking distance to Hidden Lakes Elementary and a neighborhood pool-playground. The family room offers a handsome brick-hearth fireplace and gracious windows. A private primary suite has large windows overlooking the back and a window seat with the secondary bedrooms split from the primary. The dining room at the front could be used as a home office. One can enjoy outdoor relaxation on a oversize Pavestone patio in a private backyard. This house has been updated with new carpet, paint, toilets and fence in 2023. See the attached list of updates. Hidden Lakes provides 3 pools, playgrounds, walking trails and activity fields for their residents. It is also adjacent to Sky Creek Ranch Golf Club.
Location
State TX
County Tarrant
Community Club House, Community Pool, Community Sprinkler, Curbs, Fishing, Gated, Greenbelt, Jogging Path/Bike Path, Lake, Park, Perimeter Fencing, Playground, Sidewalks
Direction From Hwy 114, exit Whites Chapel Rd S. Drive to Southlake Blvd then right. Drive 2.5 mi - turn left on Davis. Drive 1 mi to Bear Creek Parkway-turn rt. Drive 1.3 miles to Preston Rd, turn left. Drive 0.5 mile to Old York-turn left; enter gate- turn left on Whispering Oaks. House is on left.
Rooms
Dining Room 2
Interior
Interior Features Cable TV Available, Chandelier, Decorative Lighting, Eat-in Kitchen, High Speed Internet Available, Kitchen Island, Open Floorplan, Pantry, Vaulted Ceiling(s), Walk-In Closet(s)
Heating Central, Natural Gas
Cooling Ceiling Fan(s), Central Air, Electric
Flooring Carpet, Ceramic Tile
Fireplaces Number 1
Fireplaces Type Brick, Gas, Gas Logs, Living Room
Appliance Dishwasher, Disposal, Electric Oven, Gas Cooktop, Microwave, Plumbed For Gas in Kitchen, Vented Exhaust Fan
Heat Source Central, Natural Gas
Laundry Electric Dryer Hookup, Gas Dryer Hookup, Utility Room, Full Size W/D Area, Washer Hookup
Exterior
Exterior Feature Covered Patio/Porch, Rain Gutters
Garage Spaces 2.0
Fence Back Yard, Wood
Community Features Club House, Community Pool, Community Sprinkler, Curbs, Fishing, Gated, Greenbelt, Jogging Path/Bike Path, Lake, Park, Perimeter Fencing, Playground, Sidewalks
Utilities Available Cable Available, City Sewer, City Water, Concrete, Curbs, Electricity Connected, Individual Gas Meter, Individual Water Meter, Natural Gas Available, Phone Available, Sewer Available, Sidewalk
Roof Type Asphalt
Garage Yes
Building
Lot Description Few Trees, Interior Lot, Landscaped, Level, Lrg. Backyard Grass
Story One
Foundation Slab
Structure Type Brick,Stone Veneer
Schools
Elementary Schools Hiddenlake
Middle Schools Keller
High Schools Keller
School District Keller Isd
Others
Ownership Kamkid Properties LLC
Acceptable Financing Cash, Conventional, FHA, VA Loan
Listing Terms Cash, Conventional, FHA, VA Loan
Financing Cash
Read Less Info
Want to know what your home might be worth? Contact us for a FREE valuation!

Our team is ready to help you sell your home for the highest possible price ASAP

©2024 North Texas Real Estate Information Systems.
Bought with Sandi Thomas • Skye TX Realty Group






