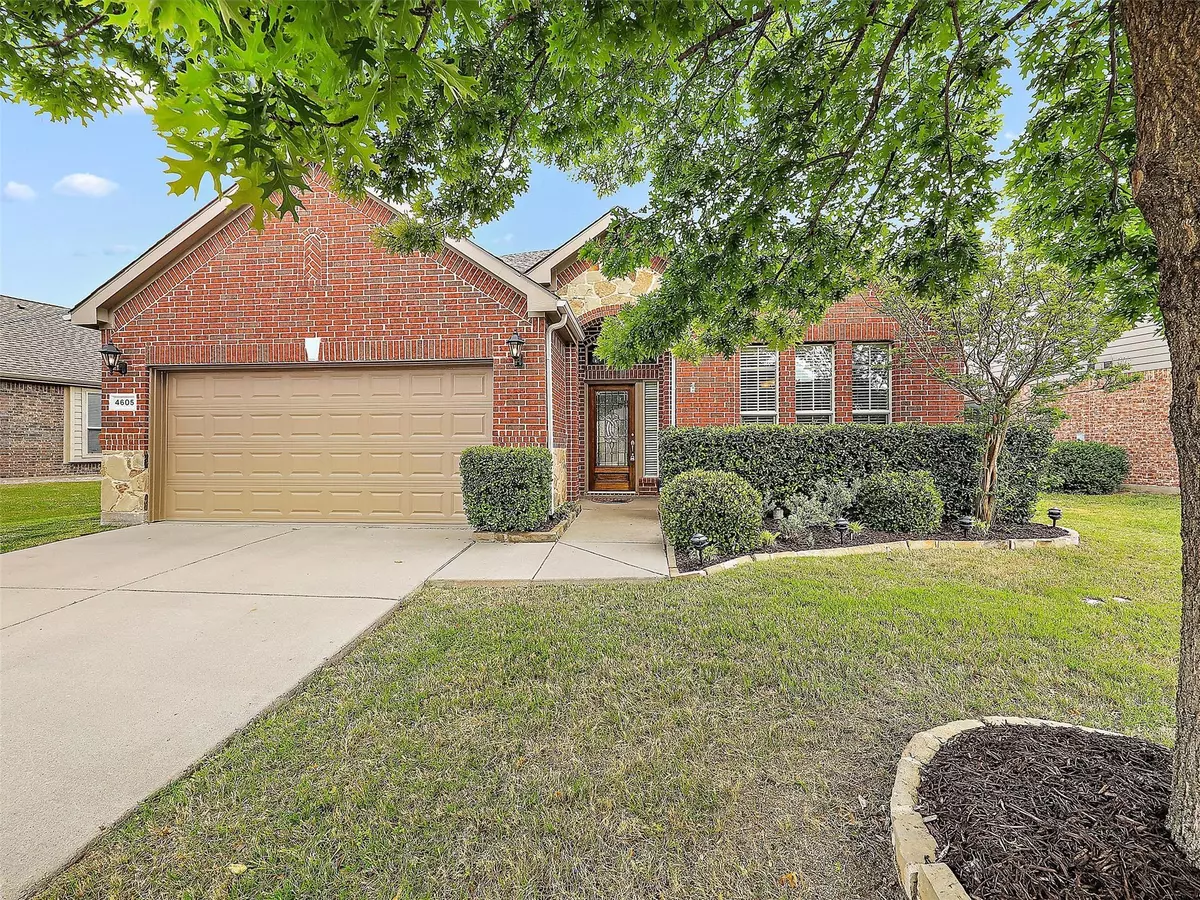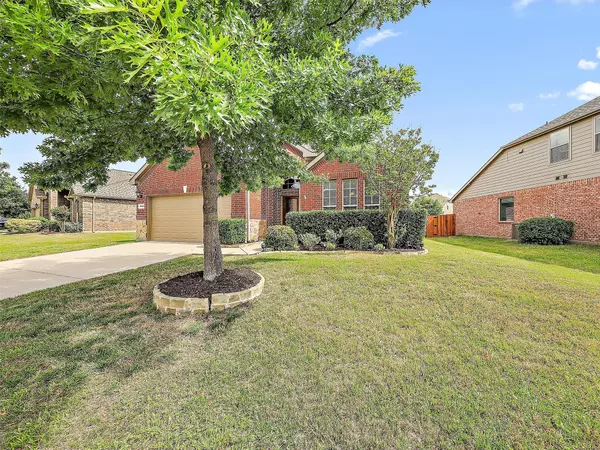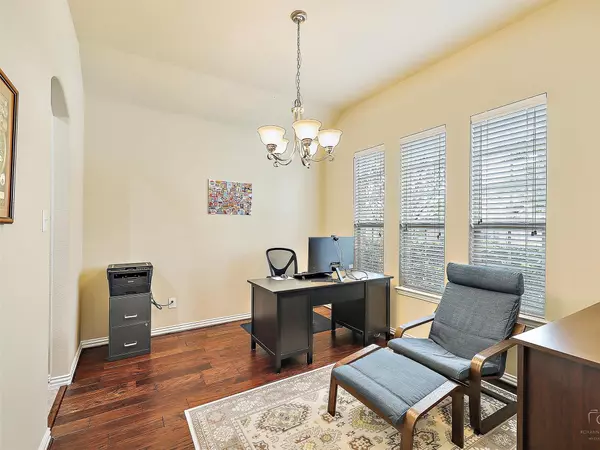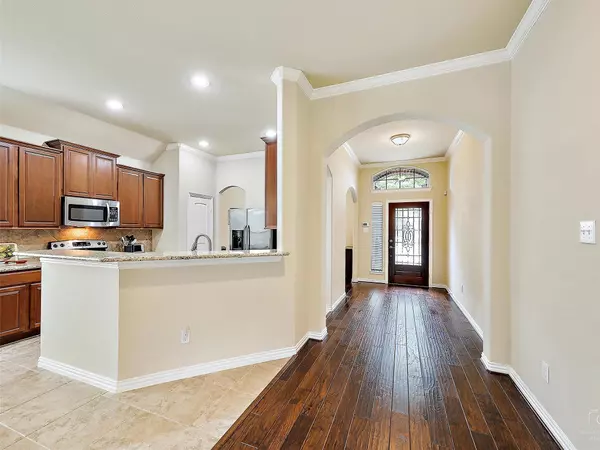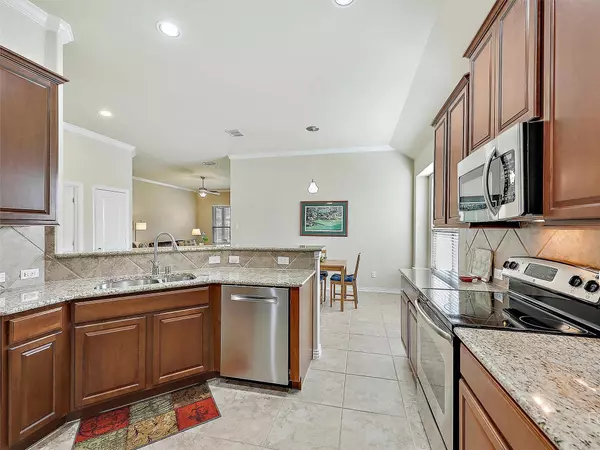$409,900
For more information regarding the value of a property, please contact us for a free consultation.
3 Beds
2 Baths
1,827 SqFt
SOLD DATE : 05/23/2023
Key Details
Property Type Single Family Home
Sub Type Single Family Residence
Listing Status Sold
Purchase Type For Sale
Square Footage 1,827 sqft
Price per Sqft $224
Subdivision Hidden Cove Ph Three C
MLS Listing ID 20308722
Sold Date 05/23/23
Style Traditional
Bedrooms 3
Full Baths 2
HOA Fees $61/qua
HOA Y/N Mandatory
Year Built 2010
Annual Tax Amount $5,722
Lot Size 6,664 Sqft
Acres 0.153
Property Description
MULTIPLE OFFERS RECEIVED. DEADLINE, FRIDAY, APRIL 28TH AT NOON. Cozy Home and so well cared for! Seller replaced roof, gutters and HVAC in 2022, and had fenced restained. Wonderful one story layout with a split master bedroom and spacious rooms. Wood and tile flooring throughout the dining, hallway, family and kitchen & breakfast. Kitchen offers lots of wood cabinetry, granite counters, and great pantry. Secondary bedrooms have a bath between and all in such good condition. Back yard offers lots of space to run and play, plus a covered patio for cookouts or dining. Garage is extra long and offers space for longer trucks or some additional storage. You cannot beat this price and seller is offering a $2000 allowance towards closing costs to allow buyer to replace orginal carpet in bedrooms. Nearby community amenities create a great place to live and play! Refrigerator will remain with the property.
Location
State TX
County Denton
Community Playground, Pool
Direction From Dallas North Tollway, take Main St exit west, south on FM 423, right on Stonebrook Pkwy, right on Mast Dr, left on Ocean Spray Dr, right on Hidden Pond Dr, left on Coney Island Dr, home will be on the left. Faces north.
Rooms
Dining Room 2
Interior
Interior Features Chandelier, Decorative Lighting, Double Vanity, Granite Counters, High Speed Internet Available, Open Floorplan, Pantry
Heating Central, Electric, ENERGY STAR Qualified Equipment
Cooling Ceiling Fan(s), Central Air, Electric, ENERGY STAR Qualified Equipment
Flooring Carpet, Ceramic Tile, Hardwood
Fireplaces Number 1
Fireplaces Type Wood Burning
Appliance Dishwasher, Disposal, Electric Range, Microwave
Heat Source Central, Electric, ENERGY STAR Qualified Equipment
Laundry Electric Dryer Hookup, Full Size W/D Area
Exterior
Exterior Feature Covered Patio/Porch, Rain Gutters
Garage Spaces 2.0
Fence Wood
Community Features Playground, Pool
Utilities Available Cable Available, City Sewer, City Water, Concrete, Curbs, Individual Gas Meter, Individual Water Meter, Sidewalk, Underground Utilities
Roof Type Composition
Garage Yes
Building
Lot Description Few Trees, Interior Lot, Irregular Lot, Landscaped, Lrg. Backyard Grass, Sprinkler System
Story One
Foundation Slab
Structure Type Brick,Rock/Stone,Siding
Schools
Elementary Schools Hackberry
Middle Schools Lowell Strike
High Schools Little Elm
School District Little Elm Isd
Others
Ownership See Agent
Acceptable Financing Cash, Conventional, FHA, VA Loan
Listing Terms Cash, Conventional, FHA, VA Loan
Financing Conventional
Special Listing Condition Survey Available
Read Less Info
Want to know what your home might be worth? Contact us for a FREE valuation!

Our team is ready to help you sell your home for the highest possible price ASAP

©2024 North Texas Real Estate Information Systems.
Bought with Lisa Allen • Keller Williams Realty Allen

