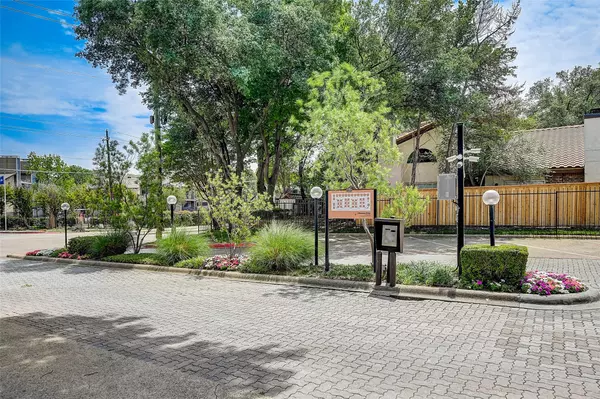$299,000
For more information regarding the value of a property, please contact us for a free consultation.
2 Beds
2 Baths
1,336 SqFt
SOLD DATE : 05/26/2023
Key Details
Property Type Condo
Sub Type Condominium
Listing Status Sold
Purchase Type For Sale
Square Footage 1,336 sqft
Price per Sqft $223
Subdivision Lifescape Villas On Montfort
MLS Listing ID 20315960
Sold Date 05/26/23
Style Contemporary/Modern
Bedrooms 2
Full Baths 2
HOA Fees $447/mo
HOA Y/N Mandatory
Year Built 1981
Annual Tax Amount $5,512
Lot Size 10.632 Acres
Acres 10.632
Property Description
Fully updated with on-trend style this incredible condo is in a gated community & is move-in ready! Beautiful setting with lots of mature shade trees, lush landscaping & is a well maintained community with a pool! You are greeted by soaring ceilings & an open concept floorplan that is flooded with lots of natural light. Rich laminate wide plank wood flooring is durable & adds to the warmth & charm of the home. One bedroom located downstairs with an ensuite bthrm that has been fully updated including quartz countertops. Quartz in all bathrooms & the kitchen. The kitchen is a chef's delight with new stainless steel appliances & crisp white cabinetry with sleek black hardware. Proceed up the floating stairs to a landing that makes a great reading nook or office area. The upstairs bdrm is a tranquil retreat with high ceilings, a private balcony & a gorgeous spa-like ensuite with designer tile & a frameless shower. Cozy private patio with artificial turf for enjoying the outdoors.
Location
State TX
County Dallas
Community Community Pool
Direction East of Dallas North Tollway, Just north of Spring Valley Rd. Head east on Spring Valley Rd toward Noel Rd Turn left on Montfort Dr Destination will be on the Right.
Rooms
Dining Room 2
Interior
Interior Features Cable TV Available, High Speed Internet Available, Open Floorplan
Heating Central, Electric
Cooling Ceiling Fan(s), Central Air, Electric
Flooring Laminate, Luxury Vinyl Plank, Tile
Fireplaces Type Wood Burning
Appliance Dishwasher, Disposal, Electric Range, Electric Water Heater, Microwave
Heat Source Central, Electric
Laundry Electric Dryer Hookup, Full Size W/D Area, Washer Hookup
Exterior
Exterior Feature Balcony
Carport Spaces 1
Fence Wood, Other
Pool Fenced, In Ground
Community Features Community Pool
Utilities Available Cable Available, City Sewer, City Water, Electricity Available, Electricity Connected
Roof Type Spanish Tile
Garage No
Private Pool 1
Building
Lot Description Few Trees, Interior Lot, Landscaped
Story Two
Foundation Slab
Structure Type Brick,Stucco
Schools
Elementary Schools Frank Guzick
Middle Schools Marsh
High Schools White
School District Dallas Isd
Others
Restrictions No Known Restriction(s)
Ownership On File
Acceptable Financing Cash, Conventional, VA Loan
Listing Terms Cash, Conventional, VA Loan
Financing Cash
Read Less Info
Want to know what your home might be worth? Contact us for a FREE valuation!

Our team is ready to help you sell your home for the highest possible price ASAP

©2024 North Texas Real Estate Information Systems.
Bought with Kimberly Coatney • Ebby Halliday, REALTORS






