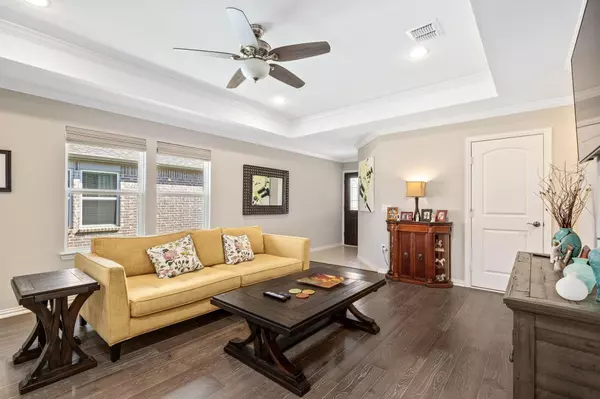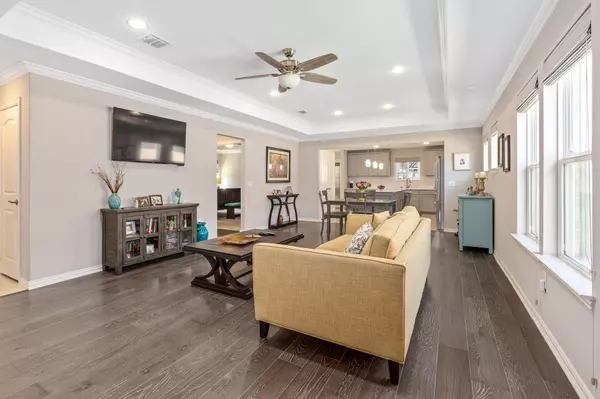$399,950
For more information regarding the value of a property, please contact us for a free consultation.
3 Beds
2 Baths
1,613 SqFt
SOLD DATE : 05/30/2023
Key Details
Property Type Single Family Home
Sub Type Single Family Residence
Listing Status Sold
Purchase Type For Sale
Square Footage 1,613 sqft
Price per Sqft $247
Subdivision Del Webb Trinity Falls Planning Unit 3 Ph 5B East
MLS Listing ID 20303611
Sold Date 05/30/23
Bedrooms 3
Full Baths 2
HOA Fees $124/qua
HOA Y/N Mandatory
Year Built 2021
Annual Tax Amount $1,104
Lot Size 4,922 Sqft
Acres 0.113
Property Description
***Priced to sell, under market value*** Pristine, less than a year old Taft Floorplan in the 55+ Del Webb Community. Upon entry, the home is filled with tons of natural light from the ample windows in this highly desired layout. The kitchen is large with a double pantry and spacious island with upgraded stone. The living room and Primary Bedroom spaces benefit from tiered ceilings, making the whole home feel larger. The custom painted cabinets add a unique touch to the kitchen and bathrooms, and the gorgeous engineered wood floors add warmth and beauty to the living spaces. The premium window coverings offer privacy and style. Off the kitchen, the enclosed sunroom is the perfect, flexible space for your needs. The outdoor wooden pergola with electrical and ceiling fan, is ideal for entertaining or simply enjoying the fresh air. Storage has been added to both the laundry room and garage, providing ample space for all your belongings. Don't miss the premium epoxied garage floor!
Location
State TX
County Collin
Community Club House, Community Pool, Jogging Path/Bike Path, Pool
Direction From 75, Exit Laud Howell Pkwy and go West. Turn Right on Trinity Falls Pkwy, Right on E Sweetwater Cove, Right on Middle Creek drive, Left on Dove Wing Drive, Right on Rough Hollow Drive, Right on Water Willow Way, the house will be on your left.
Rooms
Dining Room 1
Interior
Interior Features Cable TV Available, Decorative Lighting, High Speed Internet Available, Kitchen Island, Open Floorplan, Pantry, Walk-In Closet(s)
Heating Central
Cooling Central Air, Electric
Flooring Carpet, Tile, Wood
Appliance Dishwasher, Disposal, Gas Range, Plumbed For Gas in Kitchen
Heat Source Central
Laundry Electric Dryer Hookup, Utility Room, Full Size W/D Area, Washer Hookup
Exterior
Exterior Feature Covered Patio/Porch, Private Yard
Garage Spaces 2.0
Fence Metal
Community Features Club House, Community Pool, Jogging Path/Bike Path, Pool
Utilities Available City Sewer, City Water, Individual Gas Meter
Roof Type Composition
Garage Yes
Building
Lot Description Landscaped
Story One
Foundation Slab
Structure Type Brick,Siding
Schools
Elementary Schools Naomi Press
Middle Schools Johnson
High Schools Mckinney North
School District Mckinney Isd
Others
Senior Community 1
Restrictions Deed
Ownership See Tax
Acceptable Financing Cash, Conventional, FHA, VA Loan
Listing Terms Cash, Conventional, FHA, VA Loan
Financing Conventional
Special Listing Condition Deed Restrictions, Survey Available, Utility Easement
Read Less Info
Want to know what your home might be worth? Contact us for a FREE valuation!

Our team is ready to help you sell your home for the highest possible price ASAP

©2024 North Texas Real Estate Information Systems.
Bought with Mary Ann Heugatter • Ebby Halliday, REALTORS






