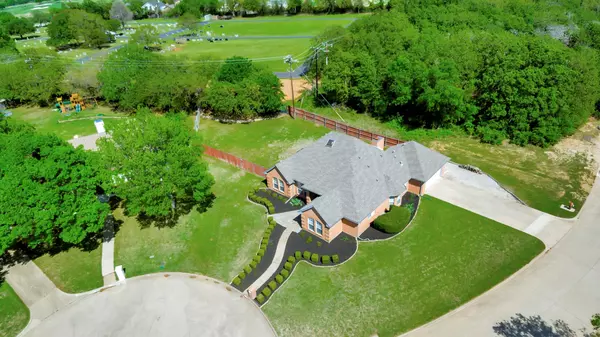$475,000
For more information regarding the value of a property, please contact us for a free consultation.
3 Beds
2 Baths
2,111 SqFt
SOLD DATE : 05/25/2023
Key Details
Property Type Single Family Home
Sub Type Single Family Residence
Listing Status Sold
Purchase Type For Sale
Square Footage 2,111 sqft
Price per Sqft $225
Subdivision Trophy Club # 5
MLS Listing ID 20302926
Sold Date 05/25/23
Style Traditional
Bedrooms 3
Full Baths 2
HOA Y/N None
Year Built 1986
Annual Tax Amount $6,882
Lot Size 0.382 Acres
Acres 0.382
Property Description
Fantastic opportunity to live in Trophy Club! This home is situated on an elevated lot in a cul de sac, with no neighbors behind, or to one side of the home. Great open floor plan for a young family, or downsizers with 3 BRs, 2 full baths, large living area with vaulted ceiling, kitchen, dining area & a loft upstairs. New HVAC installed in 2022. New dishwasher & new high powered disposal installed in 2020. Fresh paint & updated light fixtures in many rooms. Carpet replaced within the last 4 years. Sellers have never owned a pet, so the home is clean & odor free! Out back is a huge back yard with a privacy screen on fence. Extended patio is great for family & friend get-togethers. You can see 3 different fireworks shows from the cul de sac on July 4th! Walking distance to restaurants, nightlife, a church with preschool, retail & pediatrician's office. Just down the street from Tom Thumb & the Country Club. Attends highly rated Northwest ISD schools! Come see why people love Trophy Club!
Location
State TX
County Denton
Community Fishing, Jogging Path/Bike Path, Lake, Park, Playground, Sidewalks
Direction See GPS.
Rooms
Dining Room 1
Interior
Interior Features Cable TV Available, Decorative Lighting, Eat-in Kitchen, High Speed Internet Available, Walk-In Closet(s)
Heating Central, Electric
Cooling Ceiling Fan(s), Central Air, Electric
Flooring Carpet, Ceramic Tile
Fireplaces Number 1
Fireplaces Type Brick, Wood Burning
Appliance Dishwasher, Disposal, Electric Range, Microwave, Trash Compactor
Heat Source Central, Electric
Laundry Electric Dryer Hookup, Utility Room, Washer Hookup
Exterior
Exterior Feature Covered Patio/Porch, Rain Gutters, Private Yard
Garage Spaces 2.0
Fence Chain Link, Wood
Community Features Fishing, Jogging Path/Bike Path, Lake, Park, Playground, Sidewalks
Utilities Available Curbs, Individual Water Meter, MUD Sewer, MUD Water, Sidewalk, Underground Utilities
Roof Type Composition
Garage Yes
Building
Lot Description Corner Lot, Cul-De-Sac, Greenbelt, Landscaped, Lrg. Backyard Grass, Sprinkler System, Subdivision
Story Two
Foundation Slab
Structure Type Brick,Siding
Schools
Elementary Schools Lakeview
Middle Schools Medlin
High Schools Byron Nelson
School District Northwest Isd
Others
Ownership See tax.
Acceptable Financing Cash, Conventional, FHA, VA Loan
Listing Terms Cash, Conventional, FHA, VA Loan
Financing Conventional
Special Listing Condition Aerial Photo
Read Less Info
Want to know what your home might be worth? Contact us for a FREE valuation!

Our team is ready to help you sell your home for the highest possible price ASAP

©2024 North Texas Real Estate Information Systems.
Bought with William T. Nelson • Your Home Free LLC






