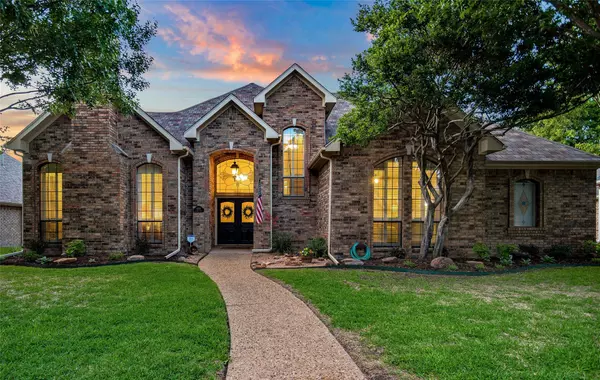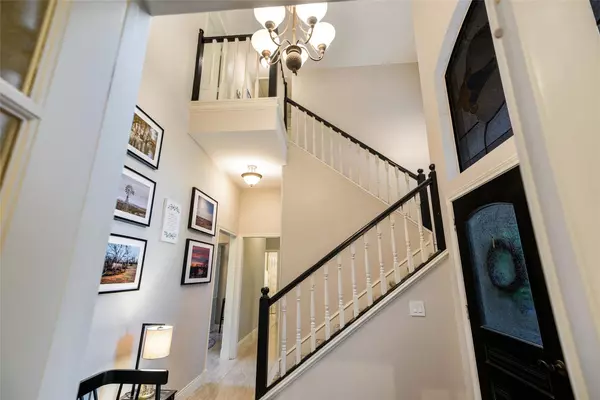$630,000
For more information regarding the value of a property, please contact us for a free consultation.
4 Beds
3 Baths
2,960 SqFt
SOLD DATE : 05/31/2023
Key Details
Property Type Single Family Home
Sub Type Single Family Residence
Listing Status Sold
Purchase Type For Sale
Square Footage 2,960 sqft
Price per Sqft $212
Subdivision Whiffletree X
MLS Listing ID 20311992
Sold Date 05/31/23
Style Traditional
Bedrooms 4
Full Baths 3
HOA Fees $8/ann
HOA Y/N Voluntary
Year Built 1986
Annual Tax Amount $8,971
Lot Size 10,890 Sqft
Acres 0.25
Property Description
**Multiple Offers Received-Final & Best Due Sunday May 7th by 7PM****
Lovely home in the heart of West Plano neighborhood with mature trees. Double doors welcome you at the foyer with high ceilings. Front living room with a gorgeous fireplace, wet bar-coffee bar with sliding barn doors, vaulted beam ceiling that opens to a large dining room. Kitchen with stainless steel appliances, breakfast bar and eat in kitchen with windows and a view of the pool. Second living room or game room at the back of the house. Large owner’s suite with his & her walk-in closets, dual sinks, separate shower and garden tub, skylight in bathroom. Guest bedroom & bathroom downstairs. Upstairs are two bedrooms that share a full bathroom. The beautiful backyard oasis with a large diving pool with waterfall and spa. 8’ board on board privacy fence. Walk to highly rated Daffron elementary school, Preston Meadow park, Preston Ridge trail, close to shopping and restaurants.
Location
State TX
County Collin
Direction From Parker and Coit Road (Plano) go north 0.5 mile, turn left on Whistler Drive, turn left on Zorn Drive, at stop sign turn left onto Forbes Drive. 4205 is the second house on the left.
Rooms
Dining Room 2
Interior
Interior Features Cable TV Available
Heating Central, Natural Gas
Cooling Ceiling Fan(s), Central Air, Electric
Flooring Carpet, Ceramic Tile, Wood
Fireplaces Number 1
Fireplaces Type Brick, Gas Logs, Masonry
Appliance Dishwasher, Disposal, Electric Oven, Gas Cooktop, Gas Water Heater, Microwave, Convection Oven, Double Oven
Heat Source Central, Natural Gas
Laundry Electric Dryer Hookup, Full Size W/D Area
Exterior
Exterior Feature Covered Patio/Porch, Rain Gutters
Garage Spaces 2.0
Fence Wood
Utilities Available City Sewer, City Water, Concrete, Curbs, Individual Gas Meter, Individual Water Meter, Sidewalk, Underground Utilities
Roof Type Composition
Garage Yes
Private Pool 1
Building
Lot Description Few Trees, Interior Lot, Landscaped, Sprinkler System, Subdivision
Story Two
Foundation Slab
Structure Type Brick
Schools
Elementary Schools Daffron
Middle Schools Robinson
High Schools Jasper
School District Plano Isd
Others
Ownership Owner of Record
Acceptable Financing Cash, Conventional, FHA, VA Loan
Listing Terms Cash, Conventional, FHA, VA Loan
Financing Conventional
Read Less Info
Want to know what your home might be worth? Contact us for a FREE valuation!

Our team is ready to help you sell your home for the highest possible price ASAP

©2024 North Texas Real Estate Information Systems.
Bought with Steve Obenshain • RE/MAX Dallas Suburbs






