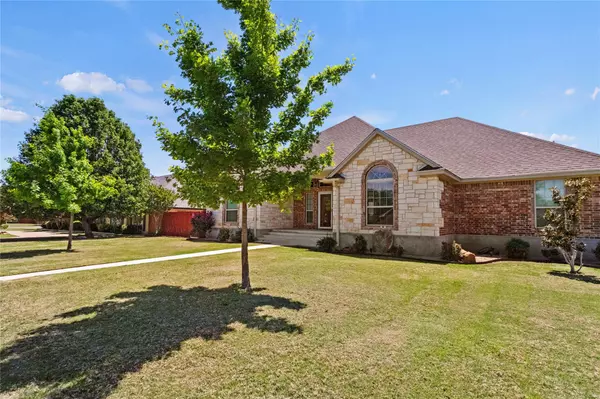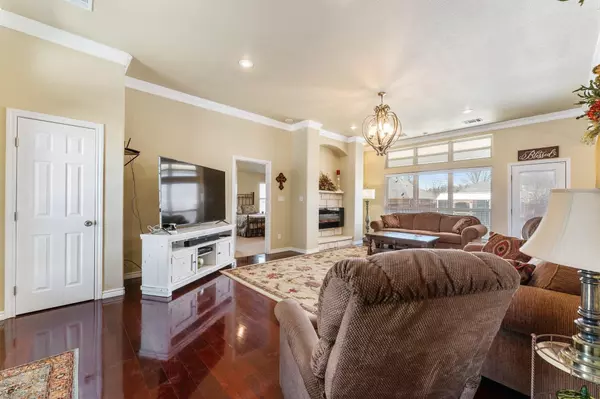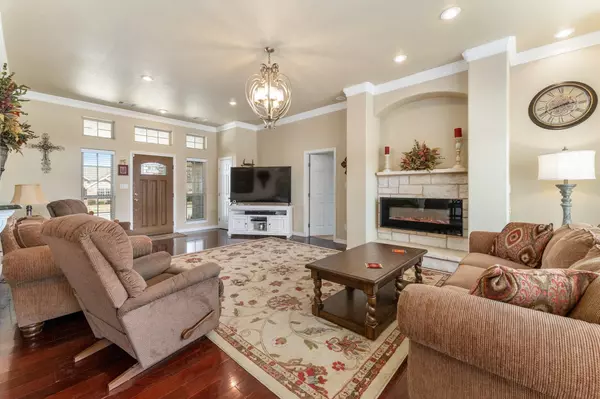$420,000
For more information regarding the value of a property, please contact us for a free consultation.
4 Beds
3 Baths
2,436 SqFt
SOLD DATE : 05/30/2023
Key Details
Property Type Single Family Home
Sub Type Single Family Residence
Listing Status Sold
Purchase Type For Sale
Square Footage 2,436 sqft
Price per Sqft $172
Subdivision Hunters Glen Sub
MLS Listing ID 20269161
Sold Date 05/30/23
Style Traditional
Bedrooms 4
Full Baths 3
HOA Y/N None
Year Built 2014
Annual Tax Amount $7,685
Lot Size 0.279 Acres
Acres 0.279
Lot Dimensions 90 x 135
Property Description
Nestled in the charming Hunters Glen area, this stunning 4 bedroom, 3 bath home boasts a wonderful kitchen and extended wet bar area with icemaker, sink and wine fridge for entertaining guests. Kitchen features granite countertops accented with ceramic backsplash. The spacious interior features high ceilings, large windows that flood the space with natural light throughout. Handsome laminate floors in the living areas, gleaming ceramic tile in traffic areas, and carpeting in the bedrooms complete the welcoming atmosphere of this beautiful home. The open concept floor plan flows seamlessly between the living, kitchen & wet bar, making it easy to cook and socialize at the same time. The master suite offers a private oasis, complete with a luxurious spa-like bathroom. Outside, the manicured yard offers plenty of space for outdoor activities, an 8x12 shed, and a large, covered porch perfect for relaxing after a long day. Don't miss the opportunity to call this beautiful property your own.
Location
State TX
County Brown
Direction From Austin Ave & Coggin, travel West on Coggin past 18th St, & turn LEFT on Shaw Dr. It turns into Good Shepherd and stay on it several blocks. Turn LEFT on Ave O, go 2 blks &, turn RIGHT on Hunters Run, then LEFT on Red Fox Trail. Go about a block & turn LEFT on Pheasant Grove. Hm is on your left.
Rooms
Dining Room 2
Interior
Interior Features Built-in Wine Cooler, Cable TV Available, Double Vanity, Eat-in Kitchen, Granite Counters, High Speed Internet Available, Kitchen Island, Open Floorplan, Vaulted Ceiling(s), Walk-In Closet(s), Wet Bar
Heating Central, Electric, Fireplace(s)
Cooling Ceiling Fan(s), Central Air, Electric
Flooring Carpet, Ceramic Tile, Laminate
Fireplaces Number 1
Fireplaces Type Electric
Appliance Dishwasher, Disposal, Electric Cooktop, Electric Range, Electric Water Heater, Microwave
Heat Source Central, Electric, Fireplace(s)
Laundry Electric Dryer Hookup, Full Size W/D Area, Washer Hookup
Exterior
Exterior Feature Covered Patio/Porch, Lighting, Storage
Garage Spaces 2.0
Fence Wood
Utilities Available Alley, Asphalt, Cable Available, City Sewer, City Water, Curbs, Individual Water Meter, Sidewalk
Roof Type Composition
Garage Yes
Building
Lot Description Few Trees, Interior Lot, Landscaped, Lrg. Backyard Grass, Sprinkler System
Story One
Foundation Slab
Structure Type Brick
Schools
Elementary Schools Woodlandht
Middle Schools Brownwood
High Schools Brownwood
School District Brownwood Isd
Others
Ownership Cindy Ann Walker Holsinger
Acceptable Financing Cash, Conventional
Listing Terms Cash, Conventional
Financing VA
Read Less Info
Want to know what your home might be worth? Contact us for a FREE valuation!

Our team is ready to help you sell your home for the highest possible price ASAP

©2024 North Texas Real Estate Information Systems.
Bought with Terry Blagg • Coldwell Banker - Mark Campbell & Assc






