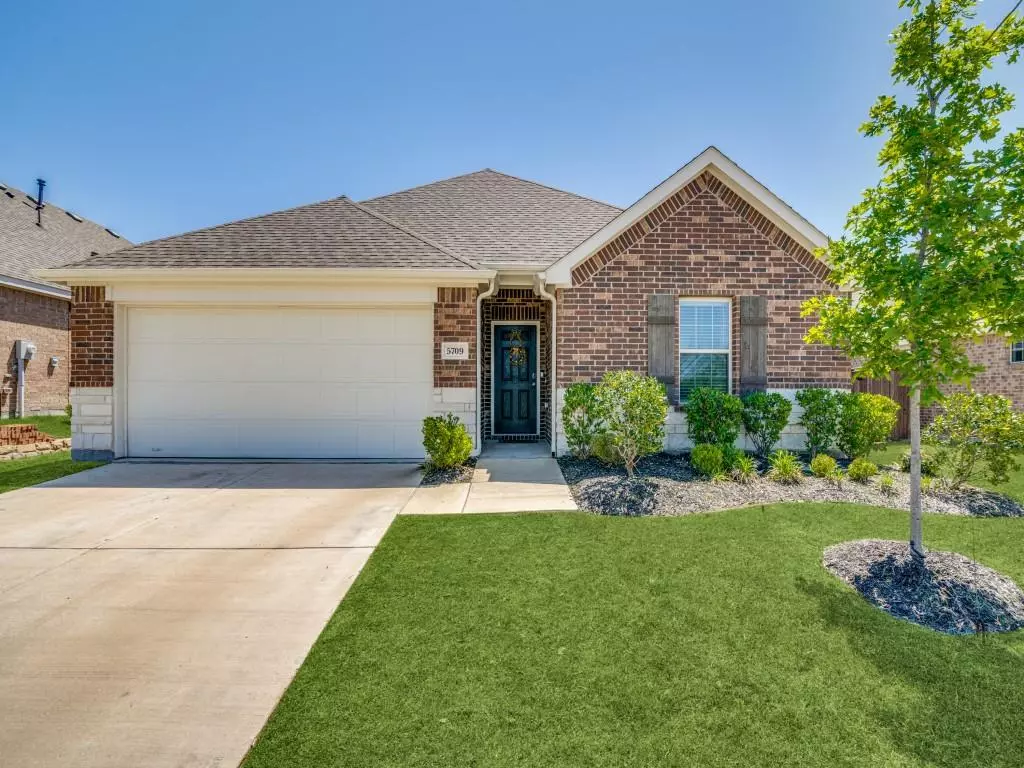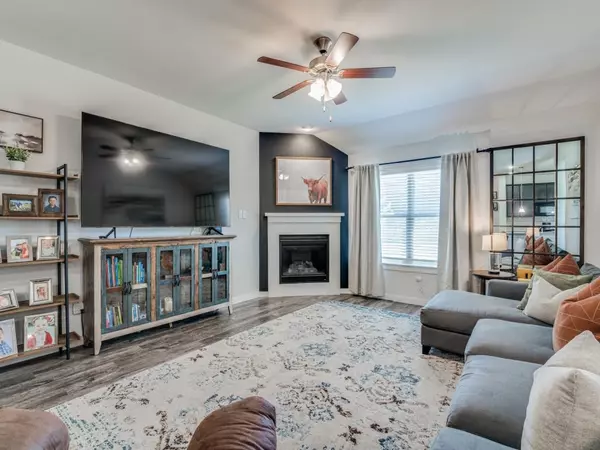$325,000
For more information regarding the value of a property, please contact us for a free consultation.
4 Beds
2 Baths
1,735 SqFt
SOLD DATE : 06/02/2023
Key Details
Property Type Single Family Home
Sub Type Single Family Residence
Listing Status Sold
Purchase Type For Sale
Square Footage 1,735 sqft
Price per Sqft $187
Subdivision Clements Ranch Ph 2B
MLS Listing ID 20309779
Sold Date 06/02/23
Bedrooms 4
Full Baths 2
HOA Fees $50/ann
HOA Y/N Mandatory
Year Built 2019
Annual Tax Amount $7,721
Lot Size 7,492 Sqft
Acres 0.172
Property Description
Wow WHAT A VIEW! ACROSS THE STREET FROM THE BEAUTIFUL TREED GREENBELT AREA AND WALKING TRAILS! This is the home you have been looking for: 1 story, open floorplan, 4 bedrooms, 2 full baths. Chef's Dream Kitchen, Granite counters, Stainless Steel appliances, Gas Stove with Griddle, Walk in Pantry and huge breakfast bar, Great for entertaining guest and holiday parties! Large living room with fireplace and view of big backyard. This floorplan was increased 5' to enlarge the Living room and Master suite! Spacious Primary Bedroom has ensuite bath with nice size shower and Walk-in closet which opens to Laundry room for easy access. Best Community Center around with Gorgeous Lodge like setting overlooking the Pond with fountain and mature trees. Oversized Community Pool and Nice playgound. See attached pics. Basketball Courts, 3 fishing ponds. Cancel your fitness center contract! State of the art fitness Center with view of Pond! You will be spoiled by this New Lifestyle! CALL NOW!~
Location
State TX
County Kaufman
Community Club House, Community Pool, Fishing, Fitness Center, Greenbelt, Lake, Park, Playground, Pool, Sidewalks
Direction Off 740 turn onto San Marcos, San Marcos will curve into Miriam. NOTE: GOOGLE MAPS will say 5709 Miriam Dr. Heath, TX this is the CORRECT location, CLICK on this address for directions.
Rooms
Dining Room 1
Interior
Interior Features Granite Counters, High Speed Internet Available
Heating Central
Cooling Ceiling Fan(s), Central Air, Electric
Flooring Carpet, Simulated Wood, Tile
Fireplaces Number 1
Fireplaces Type Gas
Appliance Gas Range, Gas Water Heater
Heat Source Central
Laundry In Hall, Full Size W/D Area
Exterior
Garage Spaces 2.0
Fence Fenced, Rock/Stone, Wood
Community Features Club House, Community Pool, Fishing, Fitness Center, Greenbelt, Lake, Park, Playground, Pool, Sidewalks
Utilities Available City Sewer, City Water, MUD Sewer, MUD Water
Roof Type Composition
Garage Yes
Building
Lot Description Adjacent to Greenbelt, Greenbelt, Interior Lot, Landscaped, Lrg. Backyard Grass
Story One
Foundation Slab
Structure Type Brick
Schools
Elementary Schools Lewis
Middle Schools Brown
High Schools North Forney
School District Forney Isd
Others
Ownership Richard J Parr, Xochitl G Parr
Acceptable Financing Cash, Conventional, FHA, VA Loan
Listing Terms Cash, Conventional, FHA, VA Loan
Financing Conventional
Read Less Info
Want to know what your home might be worth? Contact us for a FREE valuation!

Our team is ready to help you sell your home for the highest possible price ASAP

©2024 North Texas Real Estate Information Systems.
Bought with Ken Louton • Keller Williams Rockwall






