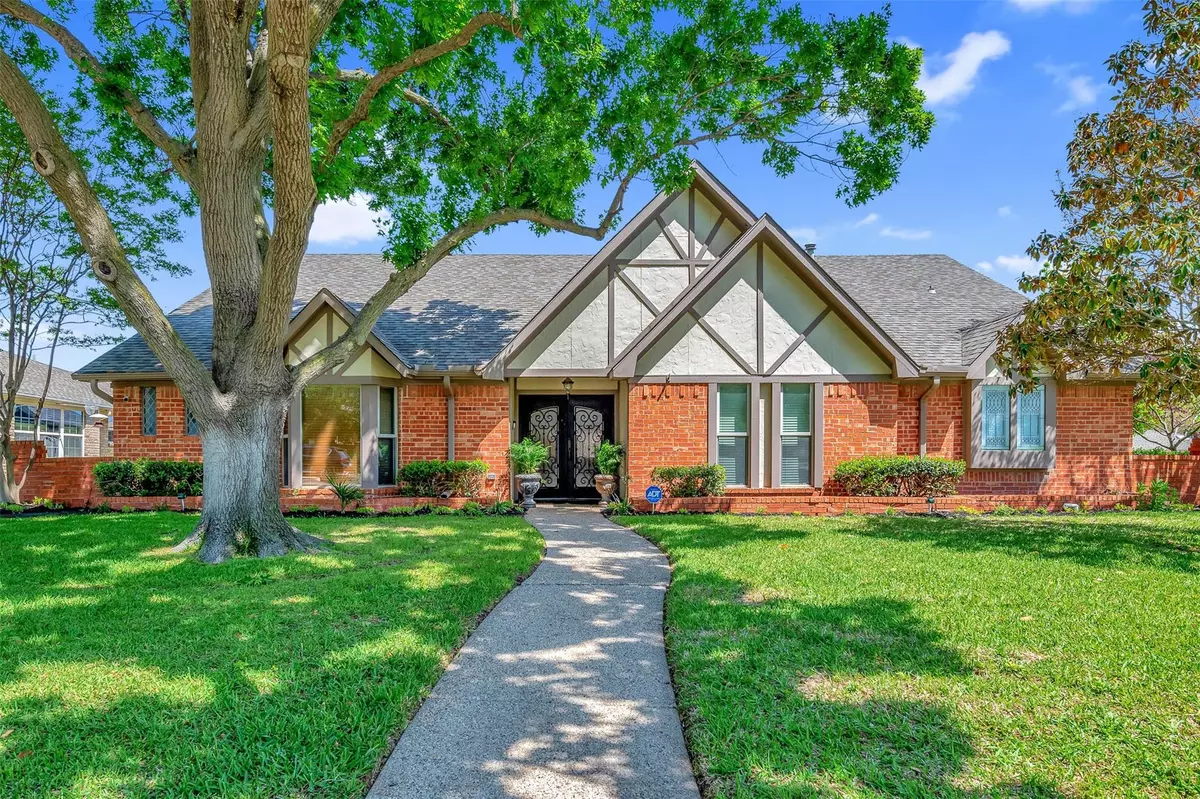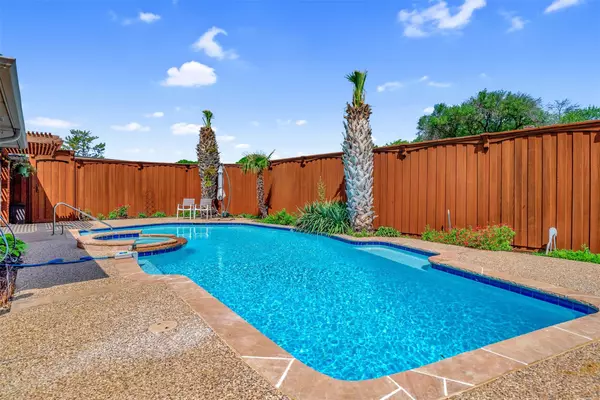$625,000
For more information regarding the value of a property, please contact us for a free consultation.
4 Beds
3 Baths
2,710 SqFt
SOLD DATE : 06/05/2023
Key Details
Property Type Single Family Home
Sub Type Single Family Residence
Listing Status Sold
Purchase Type For Sale
Square Footage 2,710 sqft
Price per Sqft $230
Subdivision Hunters Glen Two
MLS Listing ID 20300585
Sold Date 06/05/23
Style Traditional
Bedrooms 4
Full Baths 2
Half Baths 1
HOA Y/N None
Year Built 1976
Annual Tax Amount $10,231
Lot Size 10,890 Sqft
Acres 0.25
Property Description
Gorgeously upgraded single story home on huge corner lot! Backyard paradise will be your spot for relaxation and fun. Beautiful, open floor plan allows for easy entertaining and cozy family living. The gourmet kitchen will have you in awe! Professional grade Dacor 6 burner gas range with dual convection ovens is just the start! Enjoy a built-in wine fridge, quartz counters, abundant counter space and instant hot water. It opens to a spacious breakfast nook with built-in china. Beautiful accent walls in the living room with wood panels, wood beams on ceiling and recessed lighting. The dining room (or possible game room) has beautiful batten wall molding plus a soaring beamed ceiling. Four bedrooms and two baths means there's plenty of space for everyone. Spend your days by the resort-style pool soaking up the sun, or relax in the coolness of the custom pergola! Either way, you'll love the convenience of stepping into the backyard of your dreams.
Location
State TX
County Collin
Direction From Preston go east on Spring Creek, turn right onto Roundrock Trail, Turn left onto Fountain Head Dr, Turn right onto Timberlake Dr, Turn right onto Tamarisk Dr
Rooms
Dining Room 2
Interior
Interior Features Built-in Features, Built-in Wine Cooler, Cable TV Available, Chandelier, Decorative Lighting, Eat-in Kitchen, High Speed Internet Available, Kitchen Island, Open Floorplan, Paneling, Pantry, Vaulted Ceiling(s), Wainscoting, Walk-In Closet(s), Wet Bar
Heating Central, Natural Gas, Zoned
Cooling Ceiling Fan(s), Central Air, Electric, Zoned
Flooring Carpet, Ceramic Tile
Fireplaces Number 1
Fireplaces Type Brick, Gas Logs, Gas Starter, Living Room
Appliance Commercial Grade Range, Dishwasher, Disposal, Gas Oven, Gas Range, Microwave, Convection Oven, Double Oven, Plumbed For Gas in Kitchen, Tankless Water Heater
Heat Source Central, Natural Gas, Zoned
Laundry Electric Dryer Hookup, Utility Room, Full Size W/D Area, Washer Hookup
Exterior
Exterior Feature Covered Patio/Porch, Garden(s), Rain Gutters
Garage Spaces 2.0
Fence Back Yard, Fenced, Gate, Wood
Pool Gunite, In Ground, Pool Sweep, Pool/Spa Combo, Pump
Utilities Available Alley, Cable Available, City Sewer, City Water, Concrete, Curbs, Individual Gas Meter, Individual Water Meter, Sidewalk, Underground Utilities
Roof Type Composition
Garage Yes
Private Pool 1
Building
Lot Description Corner Lot, Few Trees, Irregular Lot, Landscaped, Sprinkler System, Subdivision
Story One
Foundation Slab
Structure Type Brick
Schools
Elementary Schools Hughston
Middle Schools Haggard
High Schools Vines
School District Plano Isd
Others
Ownership see agent
Acceptable Financing Cash, Conventional
Listing Terms Cash, Conventional
Financing Other
Read Less Info
Want to know what your home might be worth? Contact us for a FREE valuation!

Our team is ready to help you sell your home for the highest possible price ASAP

©2024 North Texas Real Estate Information Systems.
Bought with Stacey Leslie • EXP REALTY






