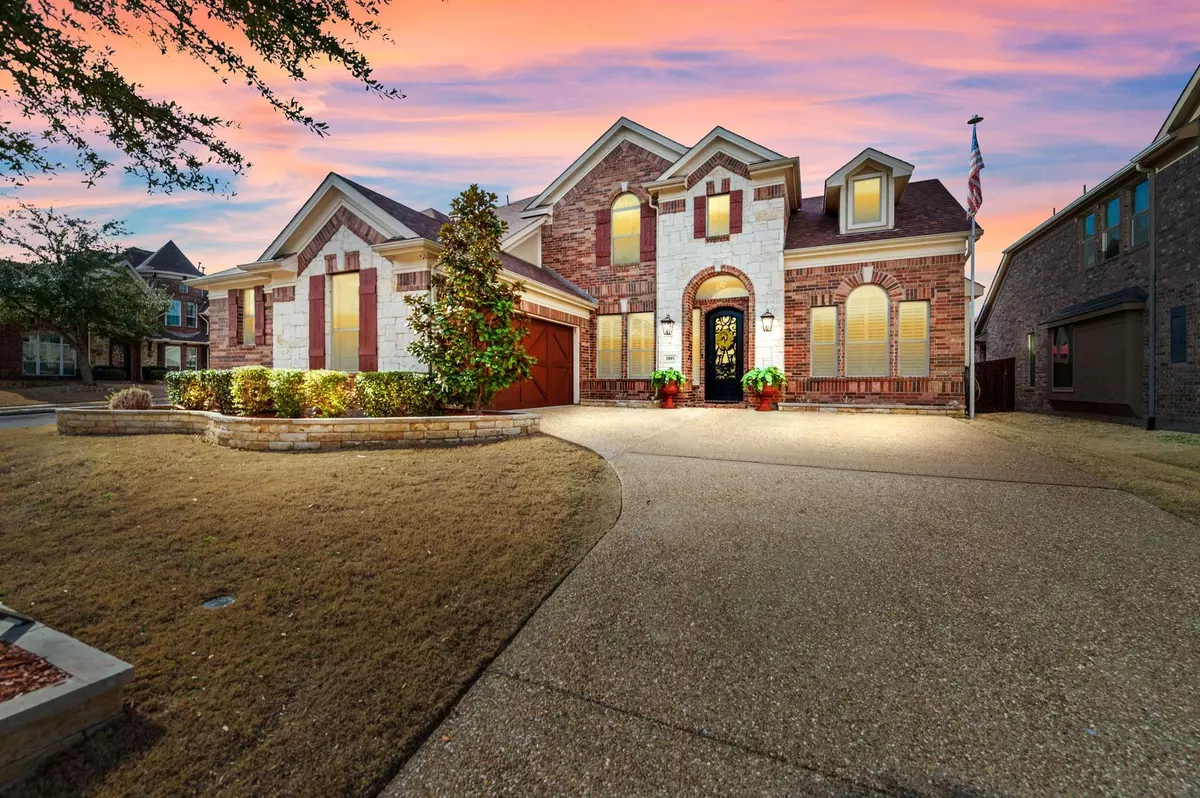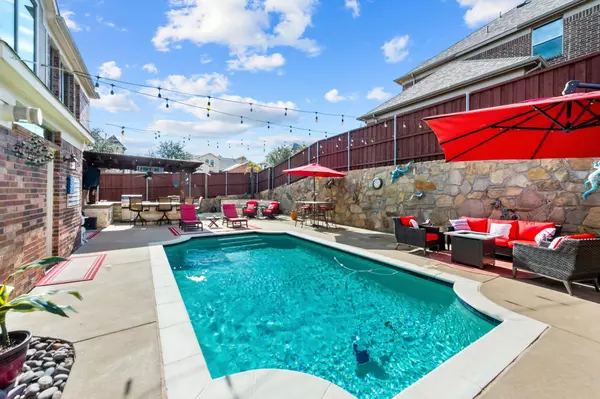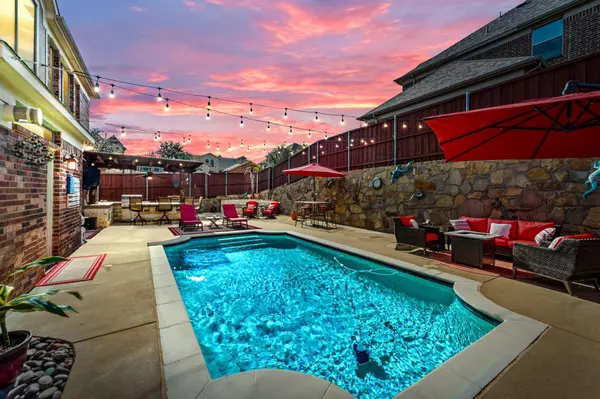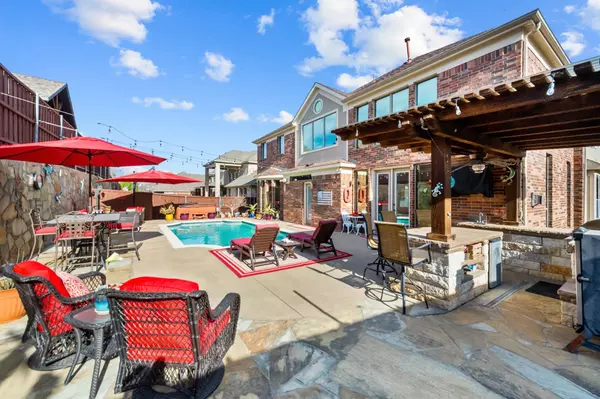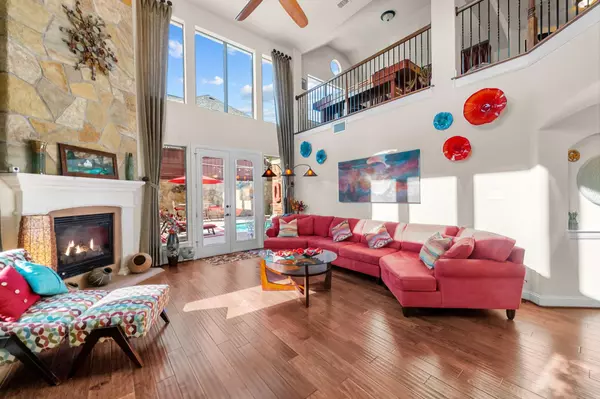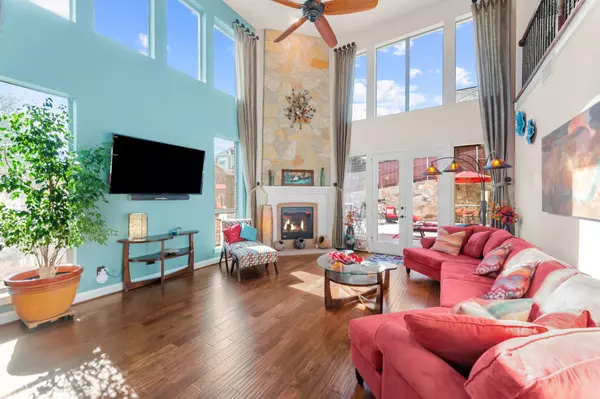$815,000
For more information regarding the value of a property, please contact us for a free consultation.
4 Beds
3 Baths
3,530 SqFt
SOLD DATE : 06/08/2023
Key Details
Property Type Single Family Home
Sub Type Single Family Residence
Listing Status Sold
Purchase Type For Sale
Square Footage 3,530 sqft
Price per Sqft $230
Subdivision Sorrellwood Park
MLS Listing ID 20249696
Sold Date 06/08/23
Style Traditional
Bedrooms 4
Full Baths 2
Half Baths 1
HOA Fees $44/ann
HOA Y/N Mandatory
Year Built 2010
Annual Tax Amount $10,547
Lot Size 8,712 Sqft
Acres 0.2
Property Description
Stunning GRAND HOME with amazing curb appeal,corner lot with pool and BACKYARD OASIS with outdoor kitchen in the heart of McKinney! McKinney ISD schools in an exclusive neighborhood. This 4 Bedroom, 2.5 bath home is host to a large primary suite downstairs with bay windows and fireplace at jetted tub which is open to bedroom. Door in master bathroom leads out to beautiful saltwater pool with spa, outdoor kitchen and firepit. Open floor plan with 7 Foot granite island. Double sinks, custom cabinets, gas stove. Living room has lots of windows and natural light, plantation shutters with custom window treatments. Retreat to Theater room and game room upstairs for entertaining. The 2 bedrooms up with jack-and jill baths and walk-in closets. Bedroom down can also be used for office.Hardwoods throughout downstairs. Abundant walk-in attic storage.ECOBEE thermostat,private fence,flagstone with slab for utility parking in backyard.Air conditioning units replaced in 2020. Roof replaced in 2017.
Location
State TX
County Collin
Direction From Highway 75, exit West to Virginia Parkway to Hardin Blvd. Take Hardin Blvd to Sorrell Rd.
Rooms
Dining Room 2
Interior
Interior Features Cable TV Available, Cathedral Ceiling(s), Decorative Lighting, Double Vanity, Eat-in Kitchen, Granite Counters, High Speed Internet Available, Kitchen Island, Pantry, Vaulted Ceiling(s), Walk-In Closet(s)
Heating Central, Natural Gas
Cooling Ceiling Fan(s), Central Air, Multi Units, Zoned
Flooring Carpet, Hardwood
Fireplaces Number 2
Fireplaces Type Bath, Family Room, Gas, Gas Logs, Gas Starter, Master Bedroom, See Through Fireplace
Appliance Gas Cooktop, Gas Oven, Gas Water Heater, Ice Maker, Microwave, Convection Oven, Plumbed For Gas in Kitchen, Vented Exhaust Fan
Heat Source Central, Natural Gas
Exterior
Exterior Feature Built-in Barbecue, Covered Patio/Porch, Fire Pit, Gas Grill, Outdoor Grill, Outdoor Kitchen, Outdoor Living Center, Private Yard
Garage Spaces 2.0
Fence Wood
Utilities Available All Weather Road, City Sewer, City Water, Concrete, Curbs, Individual Gas Meter, Individual Water Meter, Sidewalk, Underground Utilities
Roof Type Composition
Garage Yes
Private Pool 1
Building
Lot Description Corner Lot, Landscaped, Sprinkler System, Subdivision
Story Two
Foundation Slab
Structure Type Brick,Rock/Stone
Schools
Elementary Schools Valleycree
Middle Schools Faubion
High Schools Mckinney
School District Mckinney Isd
Others
Acceptable Financing Cash, Conventional, FHA, VA Loan
Listing Terms Cash, Conventional, FHA, VA Loan
Financing Conventional
Read Less Info
Want to know what your home might be worth? Contact us for a FREE valuation!

Our team is ready to help you sell your home for the highest possible price ASAP

©2024 North Texas Real Estate Information Systems.
Bought with Megan Noble • Keller Williams Realty DPR

