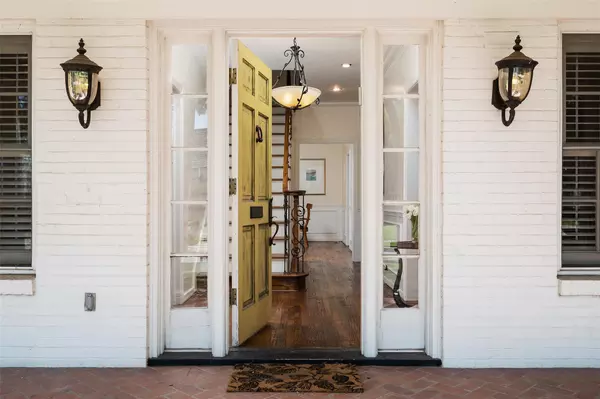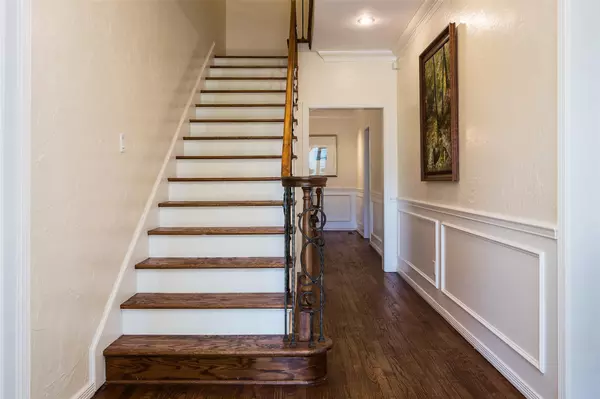$2,999,000
For more information regarding the value of a property, please contact us for a free consultation.
4 Beds
4 Baths
3,791 SqFt
SOLD DATE : 06/13/2023
Key Details
Property Type Single Family Home
Sub Type Single Family Residence
Listing Status Sold
Purchase Type For Sale
Square Footage 3,791 sqft
Price per Sqft $791
Subdivision Highland Park West 06 Instls
MLS Listing ID 20330102
Sold Date 06/13/23
Style Traditional
Bedrooms 4
Full Baths 4
HOA Y/N None
Year Built 1935
Lot Size 0.288 Acres
Acres 0.288
Lot Dimensions 75x167
Property Description
Don't miss out on this incredible opportunity in Highland Park! Situated on a 75x167 lot, this classic home is sure to impress. Step onto the welcoming front porch & enter into the inviting living rm adorned w charming dentil moldings, oversized FP, & expansive floor-to-ceiling windows. Flexible floor plan boasts a downstairs bdrm complete w an ensuite bathroom. Flow seamlessly from the formal dining rm to the breakfast rm, kitchen, & family rm, which showcases built-ins & a large FP. A sunlit sunrm w skylights, floor-to-ceiling doors, & windows opens up to the backyard & pool. The recently updated kitchen is a chef's dream, feat island, SS appliances, walk-in pantry, & dry bar w a built-in wine cooler. Second flr, you'll find the luxurious primary bedrm w a sizable sitting rm & dual baths, along w two additional bdrms & bathrms. Oversized 2-car garage includes pool bath, cabana, & expansive guest quarters above. W endless possibilities, both the home & lot offer incredible potential.
Location
State TX
County Dallas
Direction Mockingbird south on Preston to Armstrong. Armstrong to Douglas. West on Douglas to Westway.
Rooms
Dining Room 2
Interior
Interior Features Built-in Wine Cooler, Cable TV Available, Decorative Lighting, Dry Bar, Eat-in Kitchen, Flat Screen Wiring, High Speed Internet Available, Kitchen Island, Walk-In Closet(s)
Heating Central, Natural Gas
Cooling Central Air, Electric
Flooring Ceramic Tile, Hardwood, Marble, Wood
Fireplaces Number 2
Fireplaces Type Gas Starter, Wood Burning
Appliance Built-in Refrigerator, Dishwasher, Electric Oven, Microwave, Plumbed For Gas in Kitchen, Refrigerator, Vented Exhaust Fan
Heat Source Central, Natural Gas
Laundry Electric Dryer Hookup, Washer Hookup
Exterior
Exterior Feature Balcony, Covered Patio/Porch
Garage Spaces 2.0
Carport Spaces 2
Fence Wood
Pool In Ground, Pool/Spa Combo
Utilities Available City Sewer, City Water, Curbs, Sidewalk
Roof Type Composition,Shingle
Garage Yes
Private Pool 1
Building
Lot Description Interior Lot, Landscaped, Lrg. Backyard Grass
Story Two
Foundation Pillar/Post/Pier
Structure Type Frame
Schools
Elementary Schools Bradfield
Middle Schools Highland Park
High Schools Highland Park
School District Highland Park Isd
Others
Ownership See Agent.
Acceptable Financing Cash, Conventional
Listing Terms Cash, Conventional
Financing Cash
Read Less Info
Want to know what your home might be worth? Contact us for a FREE valuation!

Our team is ready to help you sell your home for the highest possible price ASAP

©2024 North Texas Real Estate Information Systems.
Bought with Amy Detwiler • Compass RE Texas, LLC.






