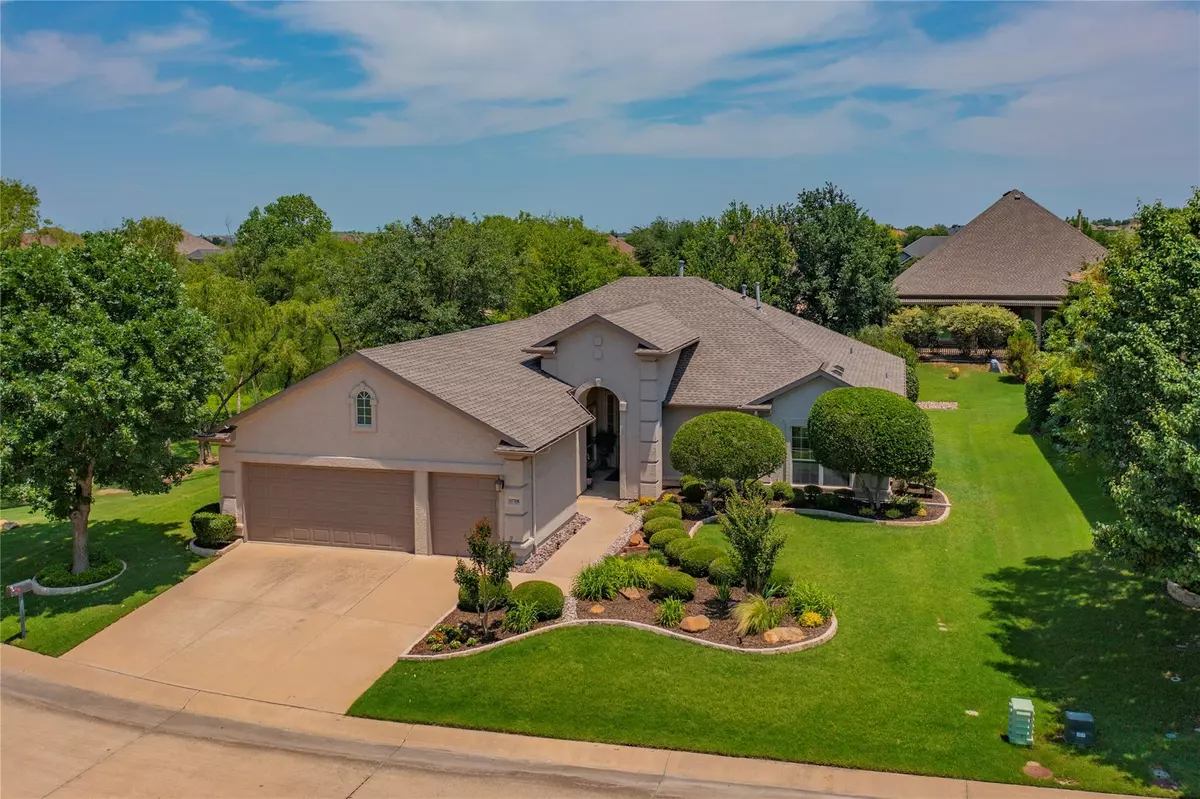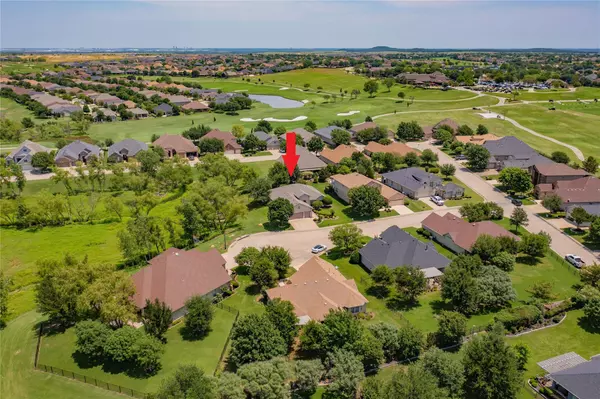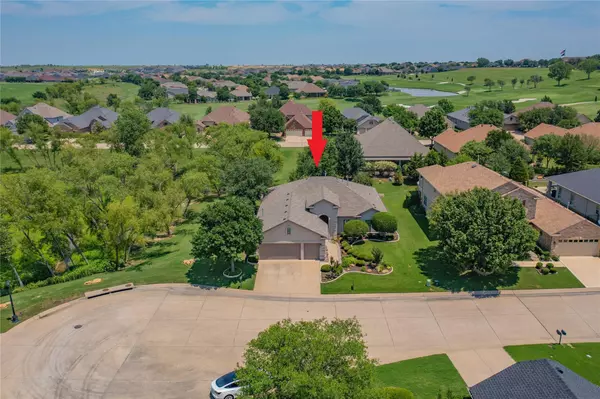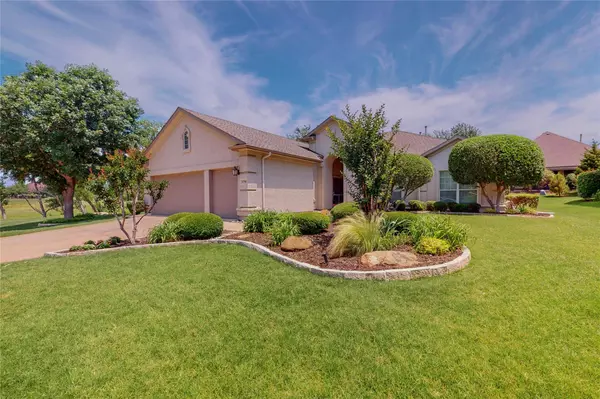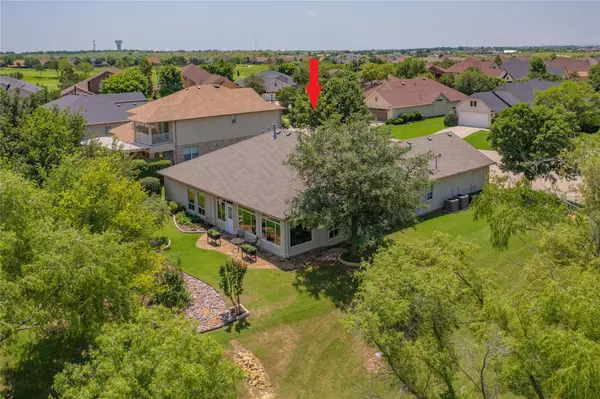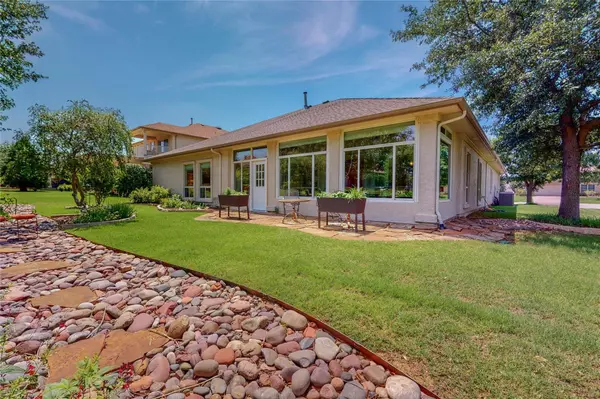$579,900
For more information regarding the value of a property, please contact us for a free consultation.
3 Beds
2 Baths
2,554 SqFt
SOLD DATE : 06/14/2023
Key Details
Property Type Single Family Home
Sub Type Single Family Residence
Listing Status Sold
Purchase Type For Sale
Square Footage 2,554 sqft
Price per Sqft $227
Subdivision Robson Ranch 8 Ph 1
MLS Listing ID 20333851
Sold Date 06/14/23
Style Traditional
Bedrooms 3
Full Baths 2
HOA Fees $152
HOA Y/N Mandatory
Year Built 2006
Annual Tax Amount $10,137
Lot Size 10,323 Sqft
Acres 0.237
Property Description
Perfectly manicured landscaping surrounds this Sienna with a wildlife view. Set at the end of a cul-de-sac. Enclosed all-season patio draws your eye as soon as you walk in the door, as it features oversized windows that bring in a lot of natural light and stunning private tree views. Kitchen has a breakfast nook with windows overlooking front landscaping, granite counters, island with storage, roll out shelves, gas cooktop, and breakfast bar. Living room features built-in shelves with a gas fireplace. Master bedroom includes tray ceiling and fan, room darkening shades, sitting area, separate sinks in bath with deco tile shower, and an ample tiled walk in closet. Second bedroom has a walk-in closet. Third bedroom features a built -in desk and shelving, with space for a twin bed. Laundry room has a sink, built-in cabinets and space for a full size washer and dryer. Extended garage with golf cart door. Attic with flooring. Roof replaced in 2017 and water heater in 2019.
Location
State TX
County Denton
Community Club House, Community Pool, Curbs, Fishing, Fitness Center, Gated, Golf, Greenbelt, Guarded Entrance, Jogging Path/Bike Path, Park, Perimeter Fencing, Restaurant, Sauna, Sidewalks, Spa, Tennis Court(S)
Direction 35W to exit 79. Robson Ranch Rd to the second entrance, Ed Robson Blvd. Stop at the gate. Left on Grandview Dr. Left on Crestridge Dr. Right on Southerland Dr. Right on Cypress St. Left on Oak Brook Ct. House will be on the right at the end of the cul-de-sac.
Rooms
Dining Room 1
Interior
Interior Features Cable TV Available, Decorative Lighting, Granite Counters, High Speed Internet Available, Kitchen Island, Open Floorplan, Pantry, Walk-In Closet(s)
Heating Central, Natural Gas
Cooling Central Air, Electric
Flooring Carpet, Ceramic Tile
Fireplaces Number 1
Fireplaces Type Gas, Living Room
Equipment Irrigation Equipment
Appliance Dishwasher, Disposal, Gas Cooktop, Microwave
Heat Source Central, Natural Gas
Laundry Electric Dryer Hookup, Utility Room, Full Size W/D Area, Washer Hookup
Exterior
Garage Spaces 3.0
Fence None
Community Features Club House, Community Pool, Curbs, Fishing, Fitness Center, Gated, Golf, Greenbelt, Guarded Entrance, Jogging Path/Bike Path, Park, Perimeter Fencing, Restaurant, Sauna, Sidewalks, Spa, Tennis Court(s)
Utilities Available Cable Available, City Sewer, City Water, Concrete, Curbs, Individual Gas Meter, Individual Water Meter, Sidewalk, Underground Utilities
Roof Type Composition
Garage Yes
Building
Lot Description Cul-De-Sac, Greenbelt, Landscaped, Many Trees
Story One
Foundation Slab
Structure Type Stucco
Schools
Elementary Schools Borman
Middle Schools Mcmath
High Schools Denton
School District Denton Isd
Others
Senior Community 1
Restrictions Deed
Ownership Heberling
Acceptable Financing Cash, Conventional
Listing Terms Cash, Conventional
Financing Cash
Special Listing Condition Aerial Photo, Age-Restricted, Deed Restrictions
Read Less Info
Want to know what your home might be worth? Contact us for a FREE valuation!

Our team is ready to help you sell your home for the highest possible price ASAP

©2024 North Texas Real Estate Information Systems.
Bought with Stacei Shelley • RE/MAX Trinity

