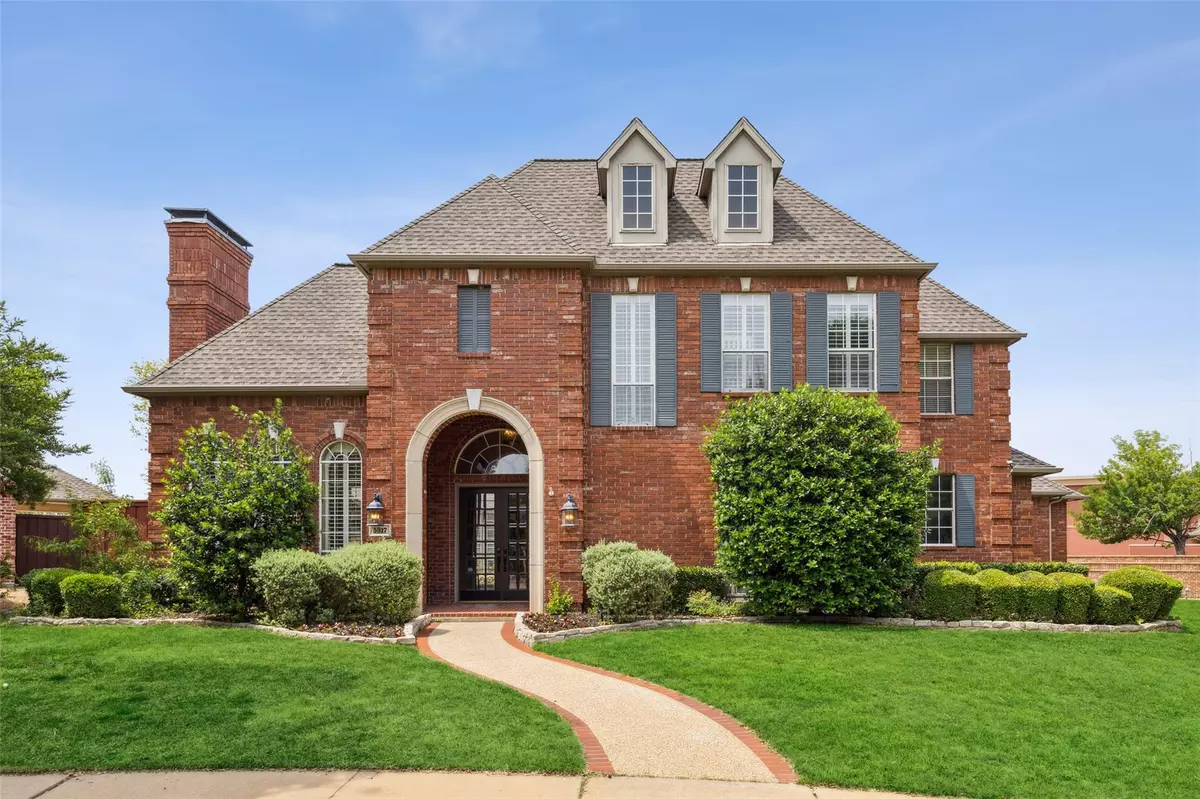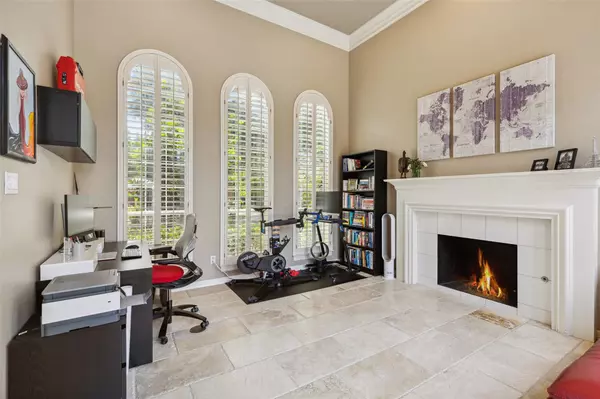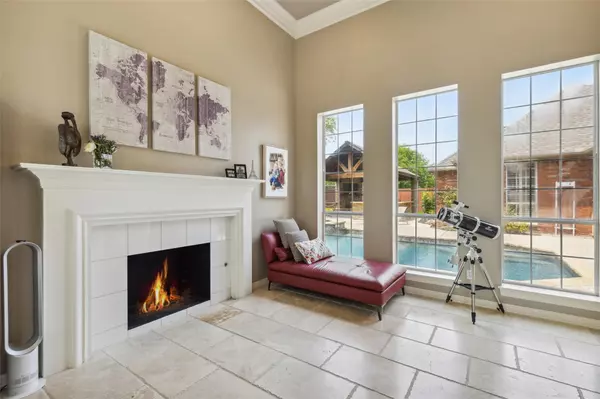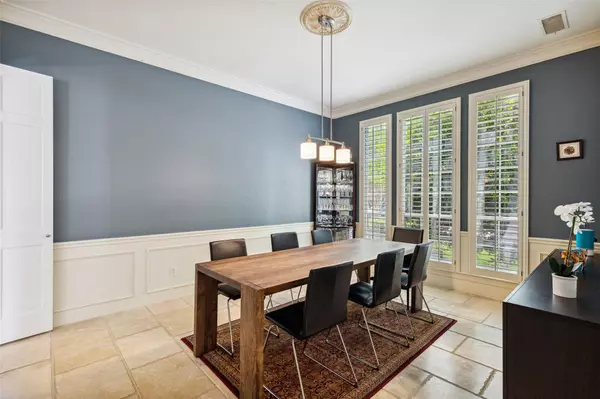$855,000
For more information regarding the value of a property, please contact us for a free consultation.
4 Beds
4 Baths
3,080 SqFt
SOLD DATE : 06/14/2023
Key Details
Property Type Single Family Home
Sub Type Single Family Residence
Listing Status Sold
Purchase Type For Sale
Square Footage 3,080 sqft
Price per Sqft $277
Subdivision Glen Heather
MLS Listing ID 20325272
Sold Date 06/14/23
Style Traditional
Bedrooms 4
Full Baths 3
Half Baths 1
HOA Fees $32
HOA Y/N Mandatory
Year Built 1991
Annual Tax Amount $12,440
Lot Size 10,890 Sqft
Acres 0.25
Property Description
Discover this custom West Plano home on a rare one of a kind cul de sac lot in a Village of Willow Bend. 4 bedrooms, 3.5 baths featuring an outstanding backyard with heated pool & spa, outdoor living space with dining area, built-in kitchen, fireplace & lush backyard. An elegant living area, modern office & comfortable master suite offer panoramic views around the pool while the intimate dining area will host family & friends. The contemporary kitchen opens to the spacious living room filled with light & features stainless steel appliances, double ovens, microwave & gas cooktop. Primary & secondary bedrooms are conveniently located downstairs with private luxurious bathrooms & large walk-in closets. Additional secondary bedrooms upstairs with Jack & Jill bath. The floor plan, outstanding backyard, ideal location & smart features make this home unique. Close to shopping, entertainment, Steeplechase Park, Gleneagles Country Club, coveted Plano ISD as well as many private schools.
Location
State TX
County Collin
Direction From DNT exit Park Boulevard East, right on Jubilee, right on Pathfinder Drive.
Rooms
Dining Room 2
Interior
Interior Features Cable TV Available, Decorative Lighting, Double Vanity, Granite Counters, High Speed Internet Available, Kitchen Island, Open Floorplan, Pantry, Walk-In Closet(s)
Heating Central, Natural Gas
Cooling Ceiling Fan(s), Central Air, Electric
Flooring Carpet, Ceramic Tile, Hardwood
Fireplaces Number 2
Fireplaces Type Gas Logs, Gas Starter
Appliance Dishwasher, Disposal, Electric Oven, Gas Cooktop, Microwave, Double Oven
Heat Source Central, Natural Gas
Laundry Electric Dryer Hookup, Utility Room, Full Size W/D Area, Washer Hookup
Exterior
Exterior Feature Covered Patio/Porch, Outdoor Grill, Outdoor Kitchen, Outdoor Living Center
Garage Spaces 3.0
Fence Wood
Pool Gunite, Heated, In Ground, Pool Sweep, Pool/Spa Combo, Water Feature
Utilities Available Alley, Asphalt, Cable Available, City Sewer, City Water, Curbs, Individual Gas Meter, Individual Water Meter
Roof Type Composition
Garage Yes
Private Pool 1
Building
Lot Description Cul-De-Sac, Interior Lot, Irregular Lot, Landscaped, Lrg. Backyard Grass
Story Two
Foundation Slab
Structure Type Brick
Schools
Elementary Schools Huffman
Middle Schools Renner
High Schools Shepton
School District Plano Isd
Others
Ownership CONTACT AGENT
Acceptable Financing Cash, Conventional, VA Loan
Listing Terms Cash, Conventional, VA Loan
Financing Conventional
Read Less Info
Want to know what your home might be worth? Contact us for a FREE valuation!

Our team is ready to help you sell your home for the highest possible price ASAP

©2024 North Texas Real Estate Information Systems.
Bought with Valerie Bracchi • Compass RE Texas, LLC.






