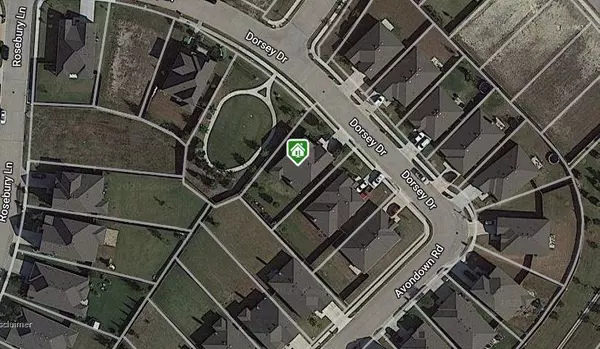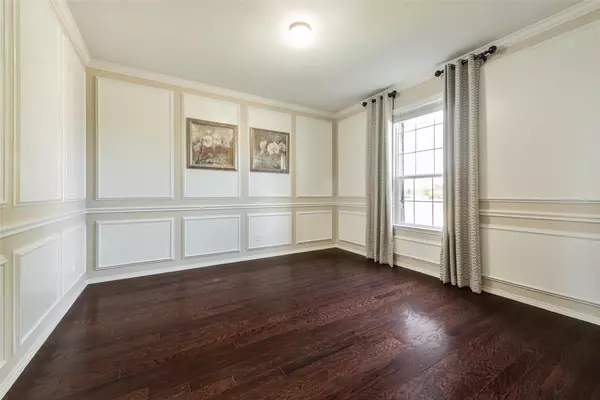$400,000
For more information regarding the value of a property, please contact us for a free consultation.
4 Beds
3 Baths
2,763 SqFt
SOLD DATE : 06/16/2023
Key Details
Property Type Single Family Home
Sub Type Single Family Residence
Listing Status Sold
Purchase Type For Sale
Square Footage 2,763 sqft
Price per Sqft $144
Subdivision Devonshire Village 3A1 & 3A2
MLS Listing ID 20265376
Sold Date 06/16/23
Style Traditional
Bedrooms 4
Full Baths 2
Half Baths 1
HOA Fees $47/qua
HOA Y/N Mandatory
Year Built 2016
Annual Tax Amount $9,097
Lot Size 7,971 Sqft
Acres 0.183
Property Description
OPEN HOUSE 5-20-23 CANCELED. NE facing home LOADED WITH UPGRADES. PREMIUM LOT NEXT TO NEIGHBORHOOD PARK = NO HOME ON RIGHT SIDE! ALSO NO HOME DIRECTLY BEHIND OVERLOOKING BACKYARD! Gorgeous 2-story showcases WOOD FLOORS THROUGHOUT the 1st floor, along with an open concept gourmet kitchen, breakfast nook, & fam room with an abundance of natural light. FLEX SPACE offers the option of a formal dining or study. Kitchen dazzles with QUARTZ counters, SS appliances, & 42 in upper cabs, SS REFRIGERATOR & designer curtains CONVEY with the home! Downstairs primary bedroom is the perfect oasis with a tray ceiling & designer paint, bath with sep tub & shower & HUGE CLOSET. 2nd floor features large bedrooms, all with walk in closets, a full bath & spacious gameroom for entertaining. All on a beautifully landscaped, POOL SIZED 125' DEEP LOT with COVERED PATIO. Great location near major hwys & shopping, offering an onsite elementary, pools, hiking trails, basketball court, dog park, ponds & more!
Location
State TX
County Kaufman
Community Club House, Community Pool, Greenbelt, Jogging Path/Bike Path, Park, Playground, Sidewalks
Direction Waze, Google Maps, Apple Maps, GPS
Rooms
Dining Room 2
Interior
Interior Features Decorative Lighting, Eat-in Kitchen, High Speed Internet Available, Kitchen Island, Open Floorplan, Walk-In Closet(s)
Heating Central, Electric
Cooling Ceiling Fan(s), Central Air, Electric
Flooring Carpet, Ceramic Tile, Wood
Fireplaces Number 1
Fireplaces Type Wood Burning
Appliance Dishwasher, Disposal, Microwave
Heat Source Central, Electric
Exterior
Exterior Feature Covered Patio/Porch
Garage Spaces 2.0
Fence Wood
Community Features Club House, Community Pool, Greenbelt, Jogging Path/Bike Path, Park, Playground, Sidewalks
Utilities Available MUD Sewer, MUD Water
Roof Type Composition
Garage Yes
Building
Lot Description Adjacent to Greenbelt
Story Two
Foundation Slab
Structure Type Brick
Schools
Elementary Schools Griffin
Middle Schools Brown
High Schools North Forney
School District Forney Isd
Others
Ownership See Agent
Acceptable Financing Cash, Conventional, FHA, VA Loan
Listing Terms Cash, Conventional, FHA, VA Loan
Financing Conventional
Read Less Info
Want to know what your home might be worth? Contact us for a FREE valuation!

Our team is ready to help you sell your home for the highest possible price ASAP

©2024 North Texas Real Estate Information Systems.
Bought with Debbie Gregg • Keller Williams Realty Allen






