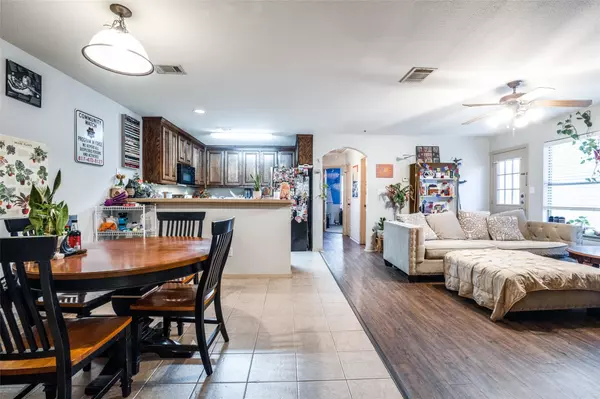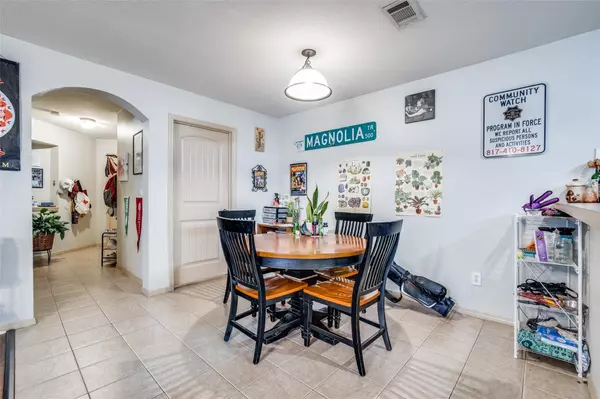$465,000
For more information regarding the value of a property, please contact us for a free consultation.
6 Beds
4 Baths
2,530 SqFt
SOLD DATE : 06/20/2023
Key Details
Property Type Multi-Family
Sub Type Duplex
Listing Status Sold
Purchase Type For Sale
Square Footage 2,530 sqft
Price per Sqft $183
Subdivision Meadow Oaks Add Third Sec
MLS Listing ID 20311790
Sold Date 06/20/23
Bedrooms 6
Full Baths 4
HOA Y/N None
Total Fin. Sqft 2530
Year Built 2006
Annual Tax Amount $4,617
Lot Size 3,049 Sqft
Acres 0.07
Property Description
*MULTIPLE OFFERS ~ DEADLINE MONDAY, 5.8.23, 5 PM* Amazing opportunity to own an income producing property in Denton with convenient access to TWU & UNT! Duplex features 2 mirror image, open floor plan units with plenty of kitchen storage & counter top space; breakfast bar; dining or flex space; separate utility room with full size connections; LVP in living space with ceiling fan & door to side patio; ceramic tile in kitchen, traffic & wet areas; carpet in all bedrooms. Primary bedrooms split from others for privacy & have walk in closets & ensuite baths with dual sinks. Front driveway has two parking spaces per unit and backyards are of ample size and feature wood privacy fencing. Both units currently leased ~ 1204 through 6.30.23 at $1600 & 1206 through 7.31.23 at $1650 and both Tenants say they would love to renew for another year! There are 2 separate property tax ID numbers & legal descriptions ~ 1204 is on lot 15 & 1206 is on lot 16 and entire property is on one Survey.
Location
State TX
County Denton
Direction From US 380 take Loop 288 South, Right on Audra, stay to the Left on Audra, Right on Lattimore, Left on Mulkey OR from I35 Exit onto Dallas Drive, Right on Teasley, at traffic circle take the 1st exit onto Shady Oaks, Left on S Woodrow, continue onto Audra, Left on Charles, Right on Mulkey.
Interior
Interior Features Cable TV Available, Decorative Lighting, High Speed Internet Available, Open Floorplan, Walk-In Closet(s)
Heating Central, Electric
Cooling Ceiling Fan(s), Central Air, Electric
Flooring Carpet, Ceramic Tile, Luxury Vinyl Plank
Appliance Dishwasher, Disposal, Electric Range, Microwave
Heat Source Central, Electric
Exterior
Exterior Feature Lighting
Fence Back Yard, Wood
Utilities Available City Sewer, City Water, Concrete, Curbs, Sidewalk
Roof Type Composition
Total Parking Spaces 4
Garage No
Building
Lot Description Few Trees, Interior Lot, Landscaped, Sprinkler System
Story One
Foundation Slab
Structure Type Brick,Frame
Schools
Elementary Schools Evers Park
Middle Schools Calhoun
High Schools Guyer
School District Denton Isd
Others
Ownership Contact Agent
Acceptable Financing Cash, Conventional, FHA, VA Loan
Listing Terms Cash, Conventional, FHA, VA Loan
Financing Conventional
Read Less Info
Want to know what your home might be worth? Contact us for a FREE valuation!

Our team is ready to help you sell your home for the highest possible price ASAP

©2024 North Texas Real Estate Information Systems.
Bought with John Lee • Ready Real Estate LLC






