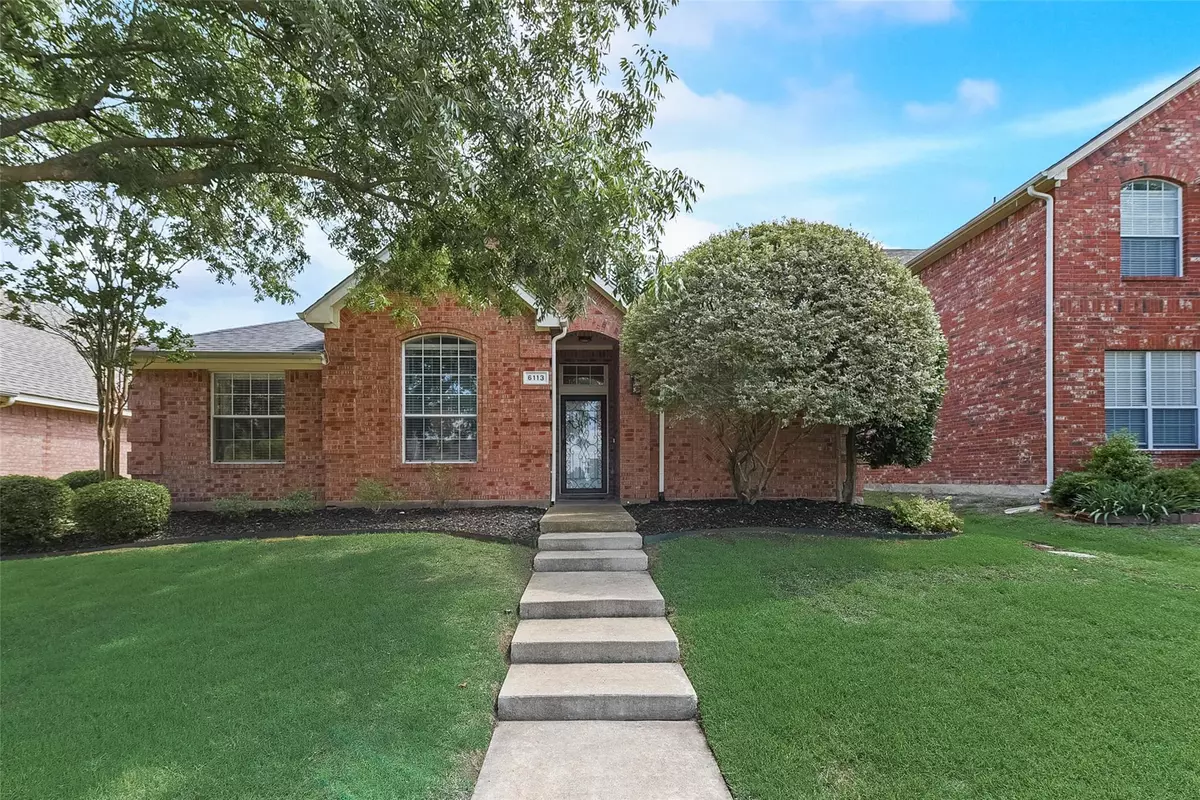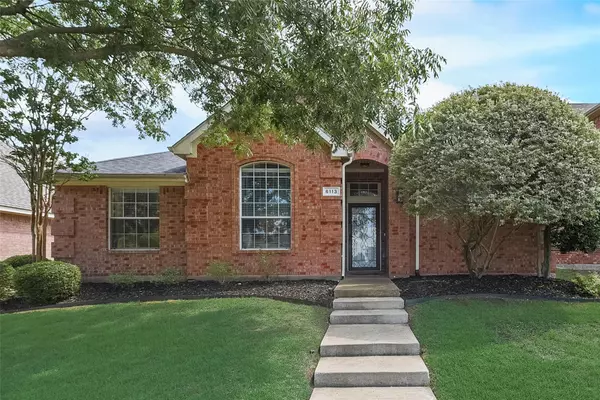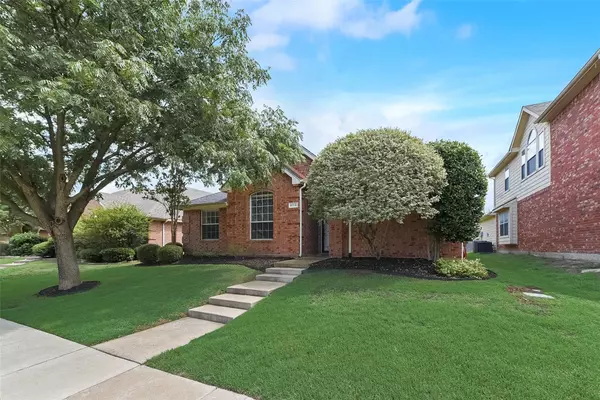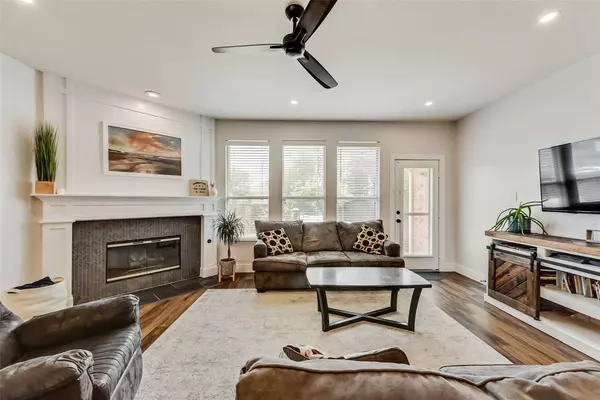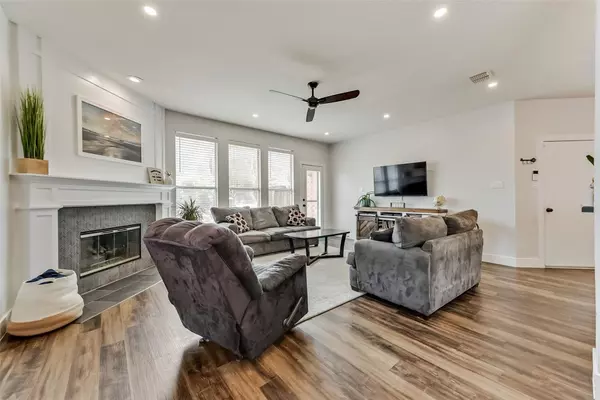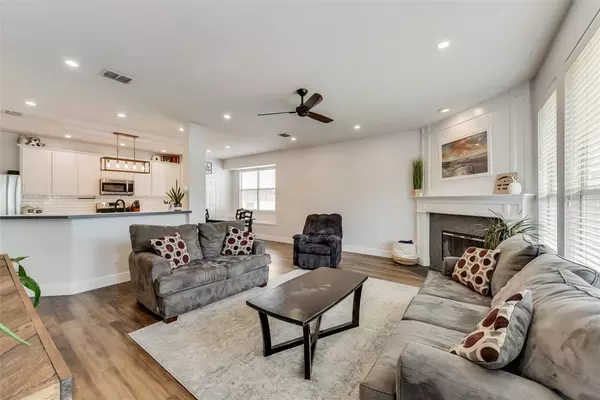$470,000
For more information regarding the value of a property, please contact us for a free consultation.
4 Beds
2 Baths
2,260 SqFt
SOLD DATE : 06/19/2023
Key Details
Property Type Single Family Home
Sub Type Single Family Residence
Listing Status Sold
Purchase Type For Sale
Square Footage 2,260 sqft
Price per Sqft $207
Subdivision Pine Ridge Estates Ph Three A
MLS Listing ID 20330635
Sold Date 06/19/23
Style Split Level
Bedrooms 4
Full Baths 2
HOA Fees $53/qua
HOA Y/N Mandatory
Year Built 2001
Annual Tax Amount $6,516
Lot Size 6,098 Sqft
Acres 0.14
Property Description
WOW! This newly updated 4 beds, 2 baths home is situated in a fantastic location! It has 2 community Pools & easy access to HWY 121-75 and restaurants, shops, and amenities! The open floor-plan house is perfect for entertaining and ready to show off as it is Loaded with Upgrades & Updates! The living room features a cozy fireplace, perfect for gathering. The kitchen features Stainless Steel appliances, breakfast nook, bar seating area to the living room for entertaining. The spacious primary bedroom ensuite features a garden tub, and dual vanities. Upstairs living room is blocked off for privacy, perfect flex-space that can be used as a game room, playroom, study, or a media room. The backyard offers a peaceful sanctuary for relaxation. Completely refreshed & Updated to include newly painted walls and cabinets, newly installed wall and Barn Door to the upstairs Game Room, New Water Heater, Dishwasher, Newly remodeled Fireplace, Flooring and Trim and Much More! This home is a MUST SEE!
Location
State TX
County Collin
Community Community Pool, Playground
Direction From Eldorado go south on Woodson, right on White Pine to home on left.
Rooms
Dining Room 2
Interior
Interior Features Cable TV Available, Decorative Lighting, High Speed Internet Available
Heating Central, Natural Gas
Cooling Ceiling Fan(s), Central Air, Electric
Flooring Carpet, Ceramic Tile, Wood
Fireplaces Number 1
Fireplaces Type Gas Logs, Gas Starter
Appliance Dishwasher, Disposal, Electric Range, Microwave
Heat Source Central, Natural Gas
Exterior
Garage Spaces 2.0
Fence Wood
Community Features Community Pool, Playground
Utilities Available All Weather Road, Alley, City Sewer, City Water, Concrete, Curbs, Sidewalk, Underground Utilities
Roof Type Composition
Garage Yes
Building
Lot Description Few Trees, Interior Lot, Landscaped, Lrg. Backyard Grass, Sprinkler System, Subdivision
Story Two
Foundation Slab
Structure Type Brick
Schools
Elementary Schools Johnson
Middle Schools Evans
High Schools Mckinney
School District Mckinney Isd
Others
Ownership See Tax Record
Financing Cash
Read Less Info
Want to know what your home might be worth? Contact us for a FREE valuation!

Our team is ready to help you sell your home for the highest possible price ASAP

©2024 North Texas Real Estate Information Systems.
Bought with Brianna Castillo • RE/MAX DFW Associates

