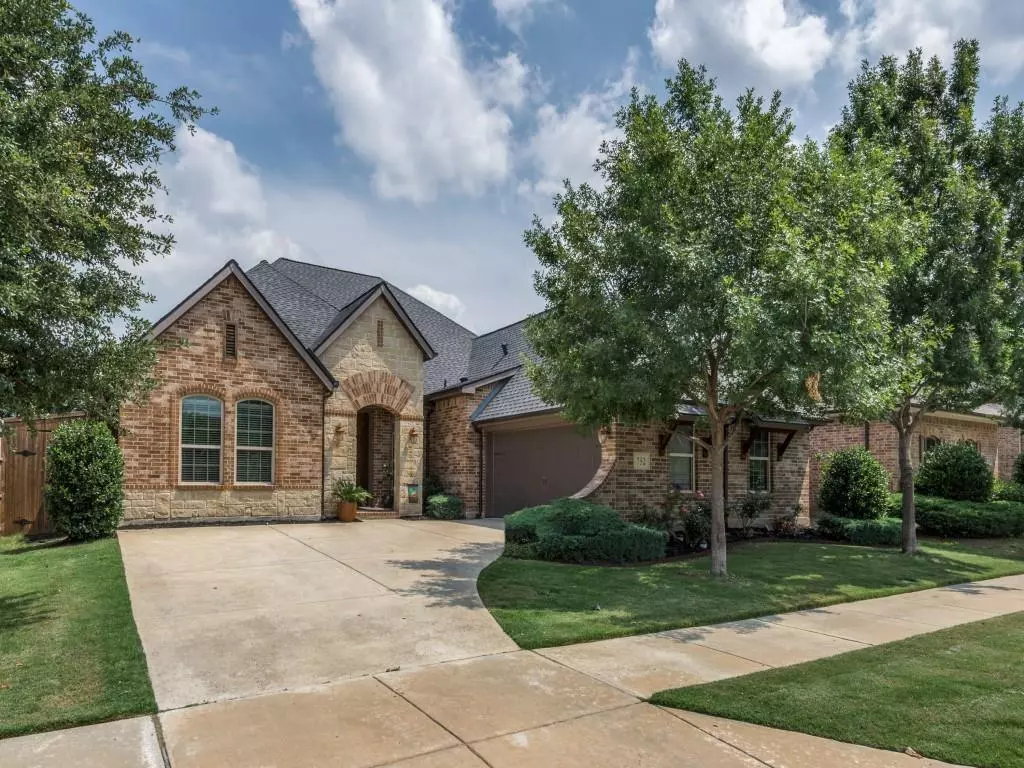$660,000
For more information regarding the value of a property, please contact us for a free consultation.
4 Beds
3 Baths
2,850 SqFt
SOLD DATE : 06/20/2023
Key Details
Property Type Single Family Home
Sub Type Single Family Residence
Listing Status Sold
Purchase Type For Sale
Square Footage 2,850 sqft
Price per Sqft $231
Subdivision Stonewater Crossing Ph 2
MLS Listing ID 20336102
Sold Date 06/20/23
Bedrooms 4
Full Baths 3
HOA Fees $80/qua
HOA Y/N Mandatory
Year Built 2014
Lot Size 7,884 Sqft
Acres 0.181
Property Description
Gorgeous custom David Weekly one story home in the highly coveted peaceful community of Stonewater Crossing! Award Winning Frisco ISD! This impeccably maintained home boasts an open concept layout, luxury hand scraped hardwood floors & abundant natural light! Dedicated study! Formal study (or bar)! Beautiful chef's kitchen w oversized island, granite countertops, stainless steel appliances (including built-in double oven),ample cabinets & storage! Spacious owners suite w new flooring, tiered ceilings, & spa inspired bath boasting oversized soaking tub, glass enclosed walk-in shower, decorative tile work & dreamy walk in closet! Fantastic backyard w separate dog run! NEW ROOF! Neighborhood amenities include community pool, clubhouse, playground, scenic trails & greenbelt, and private lake. AMAZING LOCATION within minutes of 121 & DNT, local entertainment and retail including The Star, Stonebriar Center, Legacy West, Grandscape, PGA Headquarters, Roughriders stadium, & FC Dallas stadium.
Location
State TX
County Denton
Community Curbs, Sidewalks
Direction Dallas North Tollway to Stonebrook and go west. Right on 423, left on Old Witt, left on Catclaw. right on Caveson.
Rooms
Dining Room 2
Interior
Interior Features Built-in Features, Cable TV Available, Decorative Lighting, Double Vanity, Flat Screen Wiring, Granite Counters, High Speed Internet Available, Kitchen Island, Open Floorplan, Pantry, Smart Home System, Walk-In Closet(s)
Cooling Ceiling Fan(s)
Flooring Carpet, Ceramic Tile, Hardwood
Fireplaces Number 1
Fireplaces Type Gas, Gas Logs, Glass Doors, Living Room
Appliance Built-in Gas Range, Dishwasher, Disposal, Electric Oven, Microwave, Double Oven, Vented Exhaust Fan
Laundry Utility Room, Full Size W/D Area, Washer Hookup
Exterior
Exterior Feature Covered Patio/Porch, Rain Gutters, Kennel, Lighting, Private Entrance, Private Yard
Garage Spaces 2.0
Fence Back Yard, Brick, Chain Link, Gate, Partial, Wood
Community Features Curbs, Sidewalks
Utilities Available Cable Available, Concrete, Curbs, Electricity Available, Electricity Connected, Individual Gas Meter, Individual Water Meter, Phone Available, Sidewalk
Roof Type Composition
Garage Yes
Building
Lot Description Few Trees, Interior Lot, Landscaped, Sprinkler System, Subdivision
Story One
Foundation Slab
Structure Type Brick,Rock/Stone
Schools
Elementary Schools Sparks
Middle Schools Pioneer
High Schools Reedy
School District Frisco Isd
Others
Ownership Of Record
Acceptable Financing Cash, Conventional, VA Loan
Listing Terms Cash, Conventional, VA Loan
Financing Conventional
Read Less Info
Want to know what your home might be worth? Contact us for a FREE valuation!

Our team is ready to help you sell your home for the highest possible price ASAP

©2024 North Texas Real Estate Information Systems.
Bought with Angela Vo • Ready Real Estate LLC

