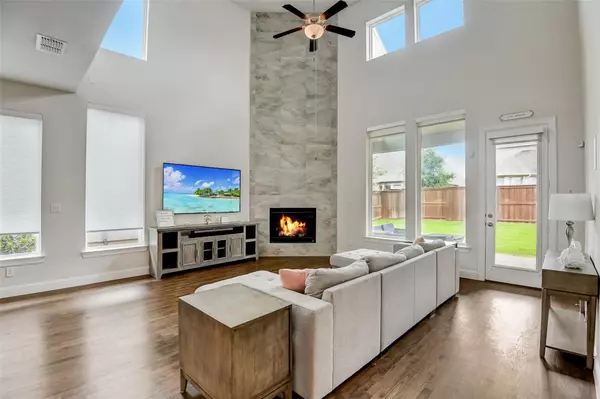$729,000
For more information regarding the value of a property, please contact us for a free consultation.
4 Beds
5 Baths
3,349 SqFt
SOLD DATE : 06/21/2023
Key Details
Property Type Single Family Home
Sub Type Single Family Residence
Listing Status Sold
Purchase Type For Sale
Square Footage 3,349 sqft
Price per Sqft $217
Subdivision Auburn Hills Ph 5A
MLS Listing ID 20324224
Sold Date 06/21/23
Style Contemporary/Modern
Bedrooms 4
Full Baths 4
Half Baths 1
HOA Fees $133/mo
HOA Y/N Mandatory
Year Built 2018
Annual Tax Amount $12,549
Lot Size 6,882 Sqft
Acres 0.158
Property Description
Stunning 4 bedroom, 4.5 bath McKinney home within gated community warmly welcomes you! Located across from neighborhood pool. You'll appreciate the open floorplan that allows natural light to flow throughout and is ideal for hosting guests. The inviting living room with soaring ceiling and stately fireplace sits at the heart of the home. Enviable kitchen with built-in stainless steel appliances, designer touches, crisp white cabinetry, quartz counters, large island with seating, and panty. The downstairs primary suite offers a spa-like ensuite bath with dual sinks, walk-in shower, soaking tub, and walk-in closet. Guest bedroom with full bath on the first floor. Spacious secondary bedrooms and baths! Don't miss the additional living room or game room upstairs. Ideal media room also on the second floor. Covered patio provides additional outdoor living and entertaining space. Additional upgrades include surround sound in living room, media room equipment, and Trimlight outdoor lighting.
Location
State TX
County Collin
Community Community Pool, Fishing, Gated, Jogging Path/Bike Path, Park, Playground
Direction Head north on US-75 N Take exit 41 toward Greenville Denton U.S. 380 Turn left onto W University Dr Turn right onto Auburn Hills Pkwy At the traffic circle, take the 1st exit onto Port Vale Dr At the traffic circle, take the 1st exit onto Newton Ln Turn left onto Kildare Ct
Rooms
Dining Room 1
Interior
Interior Features Decorative Lighting, Eat-in Kitchen, Flat Screen Wiring, High Speed Internet Available, Open Floorplan, Smart Home System, Sound System Wiring, Vaulted Ceiling(s)
Heating ENERGY STAR Qualified Equipment
Cooling Central Air, ENERGY STAR Qualified Equipment
Flooring Carpet, Hardwood, Tile
Fireplaces Number 1
Fireplaces Type Gas Logs
Appliance Dishwasher, Disposal, Electric Oven, Gas Cooktop, Double Oven, Vented Exhaust Fan
Heat Source ENERGY STAR Qualified Equipment
Laundry Gas Dryer Hookup, Utility Room, Washer Hookup
Exterior
Exterior Feature Covered Patio/Porch
Garage Spaces 3.0
Fence Back Yard, Wood
Community Features Community Pool, Fishing, Gated, Jogging Path/Bike Path, Park, Playground
Utilities Available City Sewer, City Water, Co-op Electric
Roof Type Shingle
Garage Yes
Building
Lot Description Interior Lot, Landscaped, Sprinkler System, Subdivision
Story Two
Foundation Slab
Structure Type Brick,Stucco
Schools
Elementary Schools Lizzie Nell Cundiff Mcclure
Middle Schools Johnson
High Schools Mckinney North
School District Mckinney Isd
Others
Restrictions None
Ownership On File
Acceptable Financing Cash, Conventional, FHA, VA Loan
Listing Terms Cash, Conventional, FHA, VA Loan
Financing Conventional
Read Less Info
Want to know what your home might be worth? Contact us for a FREE valuation!

Our team is ready to help you sell your home for the highest possible price ASAP

©2024 North Texas Real Estate Information Systems.
Bought with Venu Mandhala • HomeSmart Stars






