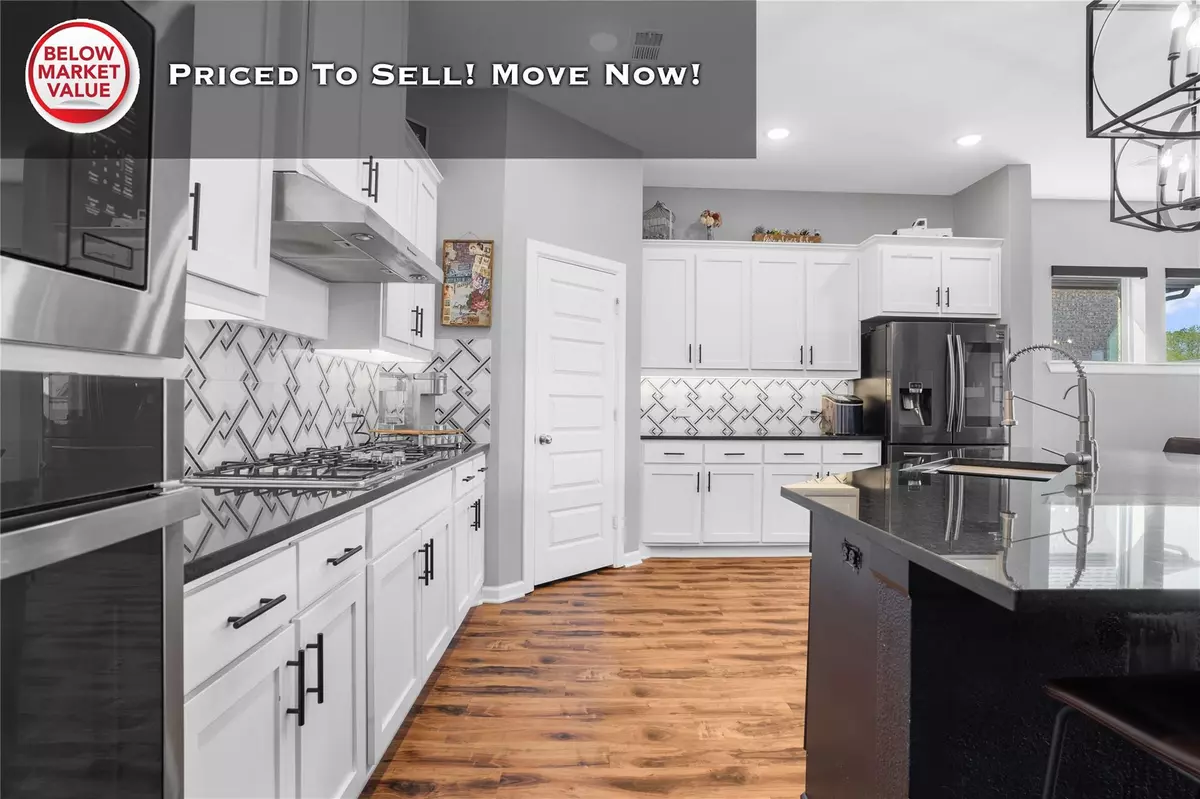$469,900
For more information regarding the value of a property, please contact us for a free consultation.
4 Beds
3 Baths
2,432 SqFt
SOLD DATE : 06/26/2023
Key Details
Property Type Single Family Home
Sub Type Single Family Residence
Listing Status Sold
Purchase Type For Sale
Square Footage 2,432 sqft
Price per Sqft $193
Subdivision Mantua Point Ph 1
MLS Listing ID 20123464
Sold Date 06/26/23
Style Traditional
Bedrooms 4
Full Baths 3
HOA Fees $58/qua
HOA Y/N Mandatory
Year Built 2021
Annual Tax Amount $185
Lot Size 7,623 Sqft
Acres 0.175
Property Description
4 Reasons This Home is BETTER THAN New Construction: Priced $50-100k Below New Builds in Mantua Point. Assumable FHA 4% Rate for eligible buyers...Wow! Over $50k in seller upgrades! It's Available Now, no wait! Premier David Weekly 1-story floorplan boasts a HUGE family room & kitchen, ideal for entertaining. Cool lighting package in the kitchen + awesome cabinet & pantry storage + Stainless GE Monogram appliances. Split 4-bedroom plan has a spacious primary bedroom + bedroom 2 has an ensuite bath. Among the $50k added upgrades: luxury vinyl plank floors (no carpet in this home!), shiplap accent wall in family room with charming fireplace crystals, plantation shutters & glide window shades + a pergola-covered outdoor patio for year-round enjoyment. Backyard has BonB privacy fencing + storage shed. Amenities: Welcome Center, Resort Pool & Splash Zone, Community Gardens, Trails & Parks. Mantua Point offers easy commuting & growing retail amenities all around the area.
Location
State TX
County Grayson
Direction North on I-75, take EXIT 50 (not Mantua Rd) toward County Line Road, left onto County Rd 375 passing over 75 to Mantua Point entrance. Right on Lakemont Drive, left onto Moore Lane that becomes Leo Drive, Home on Right.
Rooms
Dining Room 1
Interior
Interior Features Eat-in Kitchen, High Speed Internet Available, Kitchen Island, Open Floorplan, Pantry, Walk-In Closet(s)
Heating Central, Natural Gas
Cooling Central Air, Electric
Flooring Luxury Vinyl Plank, Tile
Fireplaces Number 1
Fireplaces Type Decorative, Family Room, See Remarks
Appliance Dishwasher, Electric Oven, Gas Cooktop, Microwave, Double Oven
Heat Source Central, Natural Gas
Laundry Full Size W/D Area
Exterior
Exterior Feature Covered Patio/Porch, Storage
Garage Spaces 2.0
Fence Wood
Utilities Available City Sewer, City Water, Sidewalk, Underground Utilities
Roof Type Composition
Garage Yes
Building
Lot Description Interior Lot
Story One
Foundation Slab
Structure Type Brick
Schools
Elementary Schools John And Nelda Partin
High Schools Van Alstyne
School District Van Alstyne Isd
Others
Ownership See Tax Roll
Acceptable Financing Cash, Conventional, FHA Assumable, VA Loan
Listing Terms Cash, Conventional, FHA Assumable, VA Loan
Financing Conventional
Special Listing Condition Survey Available
Read Less Info
Want to know what your home might be worth? Contact us for a FREE valuation!

Our team is ready to help you sell your home for the highest possible price ASAP

©2024 North Texas Real Estate Information Systems.
Bought with Nancy Jennings • Fathom Realty






