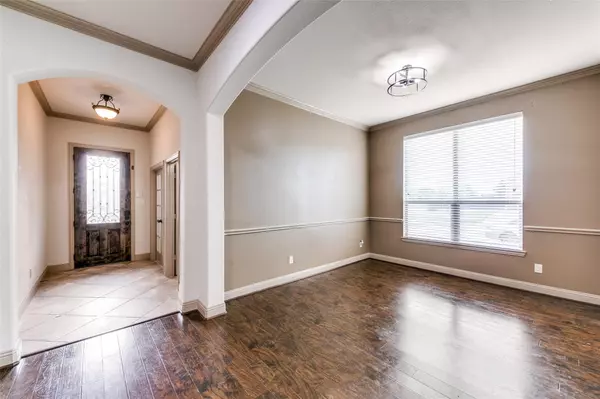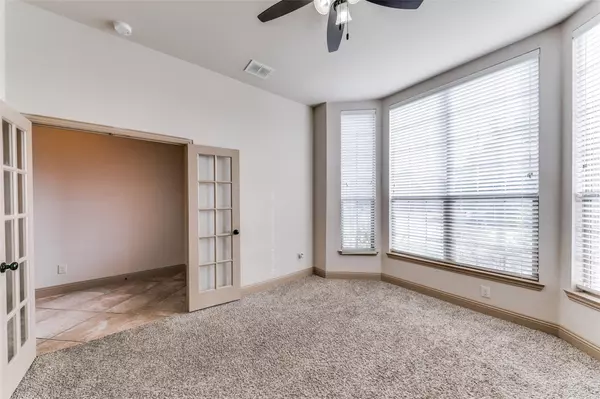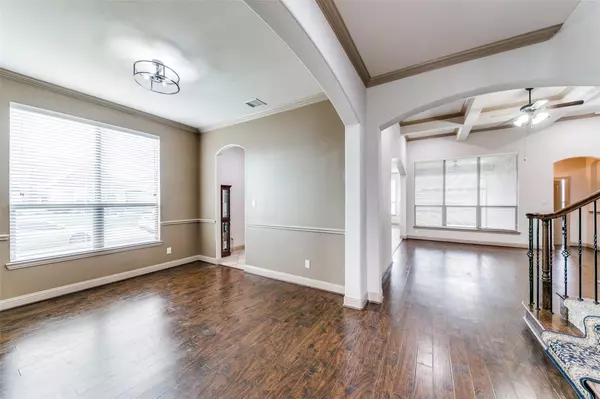$499,900
For more information regarding the value of a property, please contact us for a free consultation.
5 Beds
4 Baths
3,174 SqFt
SOLD DATE : 06/26/2023
Key Details
Property Type Single Family Home
Sub Type Single Family Residence
Listing Status Sold
Purchase Type For Sale
Square Footage 3,174 sqft
Price per Sqft $157
Subdivision Grayhawk Add Ph 1
MLS Listing ID 20303941
Sold Date 06/26/23
Style Traditional
Bedrooms 5
Full Baths 4
HOA Fees $40/ann
HOA Y/N Mandatory
Year Built 2013
Annual Tax Amount $8,765
Lot Size 10,759 Sqft
Acres 0.247
Property Description
This Absolutely Gorgeous hard-to-find corner lot property with 5 bedrooms, 4 bathrooms, a huge living room with Cathedral ceilings, game room, and three-car garage, which provide a superb flow for entertaining! Recent Improvements NEW ROOF, New Gutters, freshly painted inside, stain fence. This versatile floor plan features 2 primary bedrooms, one downstairs and the second upstairs, a flex room at the entrance that can be used as an office or as a bedroom, and a spacious backyard with a covered patio. Painted in neutral colors, this beautiful home has an abundance of windows that fills the home with natural sunlight. Easy access to highways and close to shopping and restaurants. Don't miss the opportunity to make this house your dream home. This Beauty won’t last long!!!
Location
State TX
County Kaufman
Community Community Pool, Playground
Direction From I-20 and FM740, Head North East on FM740, Continue to Walnut Ln., Turn Right on Grayhawk Dr., corner lot home on the left.
Rooms
Dining Room 2
Interior
Interior Features Cable TV Available, Eat-in Kitchen, High Speed Internet Available, Kitchen Island, Open Floorplan, Vaulted Ceiling(s), Walk-In Closet(s), In-Law Suite Floorplan
Heating Central, Other
Cooling Ceiling Fan(s), Central Air, Electric, Other
Flooring Carpet, Ceramic Tile
Fireplaces Number 1
Fireplaces Type Decorative, Gas Logs, Gas Starter, Living Room
Appliance Built-in Gas Range, Dishwasher, Disposal, Microwave
Heat Source Central, Other
Laundry Electric Dryer Hookup, Full Size W/D Area, Washer Hookup
Exterior
Exterior Feature Covered Patio/Porch, Rain Gutters
Garage Spaces 3.0
Fence Back Yard, Wood
Community Features Community Pool, Playground
Utilities Available City Sewer, City Water
Roof Type Composition
Garage Yes
Building
Lot Description Corner Lot, Landscaped, Lrg. Backyard Grass, Sprinkler System, Subdivision
Story Two
Foundation Slab
Structure Type Brick,Rock/Stone,Siding
Schools
Elementary Schools Johnson
Middle Schools Warren
High Schools Forney
School District Forney Isd
Others
Acceptable Financing Cash, Conventional, FHA
Listing Terms Cash, Conventional, FHA
Financing FHA
Read Less Info
Want to know what your home might be worth? Contact us for a FREE valuation!

Our team is ready to help you sell your home for the highest possible price ASAP

©2024 North Texas Real Estate Information Systems.
Bought with Leighann Welk • United Real Estate






