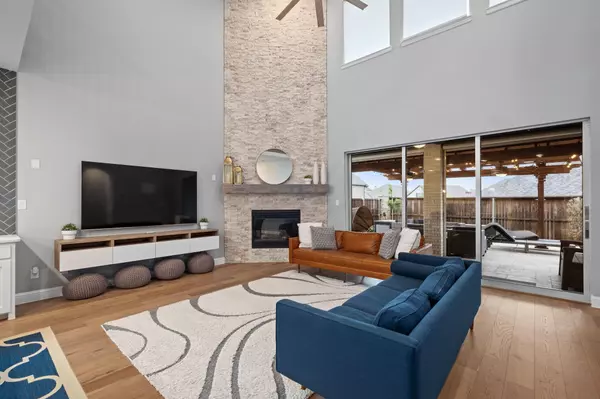$1,000,000
For more information regarding the value of a property, please contact us for a free consultation.
5 Beds
5 Baths
3,832 SqFt
SOLD DATE : 06/29/2023
Key Details
Property Type Single Family Home
Sub Type Single Family Residence
Listing Status Sold
Purchase Type For Sale
Square Footage 3,832 sqft
Price per Sqft $260
Subdivision Castle Hills - Ph
MLS Listing ID 20321988
Sold Date 06/29/23
Style Traditional
Bedrooms 5
Full Baths 4
Half Baths 1
HOA Fees $82/ann
HOA Y/N Mandatory
Year Built 2018
Annual Tax Amount $13,089
Lot Size 6,969 Sqft
Acres 0.16
Property Description
Like new modern, Britton Model floorplan, white brick, corner lot and tons of options & upgrades! Home shows spectacularly with two bedrooms & home office on first floor. Impressive entry, exceptional kitchen with large island waterfall Quartz top, farm sink, extended beverage center, white cabs, amazing Herringbone tile backsplash, top of the line appliances with 6-burner commercial cooktop. Soaring two story ceiling family room with stunning floor-to-ceiling gas log fireplace, built-in media center & striking gliding door which opens to incredible extended outdoor living area. Exquisite master suite with spa-like bath, his & her vanities, large soaking tub, shower, his & her closets. Upstairs comes with large game room, 3 lovely bedrooms, 2 full baths & awesome media room. Extensive wide plank flooring, plantation shutters, Patio has travertine floors & turf and great 3 car garage. Located in main Castle Hills, easy access to neighborhood's most vibrant village shops in DFW.
Location
State TX
County Denton
Direction FROM EAST BOUND ON TX-121, EXIT PARKER, TURN RIGHT, RIGHT ON OLD DENTON RD, LEFT ON WINDHAVEN, RIGHT ON SIR BEN, RIGHT ON DAME CAROL, DAME CAROL WILL TURN INTO TALL KNIGHT. HOME ON LEFT CORNER AFTER PORTIA ST.
Rooms
Dining Room 1
Interior
Interior Features Built-in Features, Cathedral Ceiling(s), Decorative Lighting, Double Vanity, Eat-in Kitchen, Granite Counters, High Speed Internet Available, Kitchen Island, Open Floorplan, Pantry, Walk-In Closet(s), Wired for Data
Heating Central
Cooling Ceiling Fan(s), Central Air
Flooring Carpet, Wood
Fireplaces Number 1
Fireplaces Type Living Room
Appliance Dishwasher, Disposal, Electric Oven, Gas Cooktop, Microwave, Vented Exhaust Fan
Heat Source Central
Laundry Utility Room, Full Size W/D Area
Exterior
Garage Spaces 3.0
Utilities Available City Sewer, City Water
Roof Type Composition
Garage Yes
Building
Story Two
Foundation Slab
Structure Type Brick
Schools
Elementary Schools Castle Hills
Middle Schools Killian
High Schools Hebron
School District Lewisville Isd
Others
Ownership OWNER
Acceptable Financing Conventional, FHA
Listing Terms Conventional, FHA
Financing Conventional
Read Less Info
Want to know what your home might be worth? Contact us for a FREE valuation!

Our team is ready to help you sell your home for the highest possible price ASAP

©2024 North Texas Real Estate Information Systems.
Bought with Jin Hee Kim • J Realty LLC






