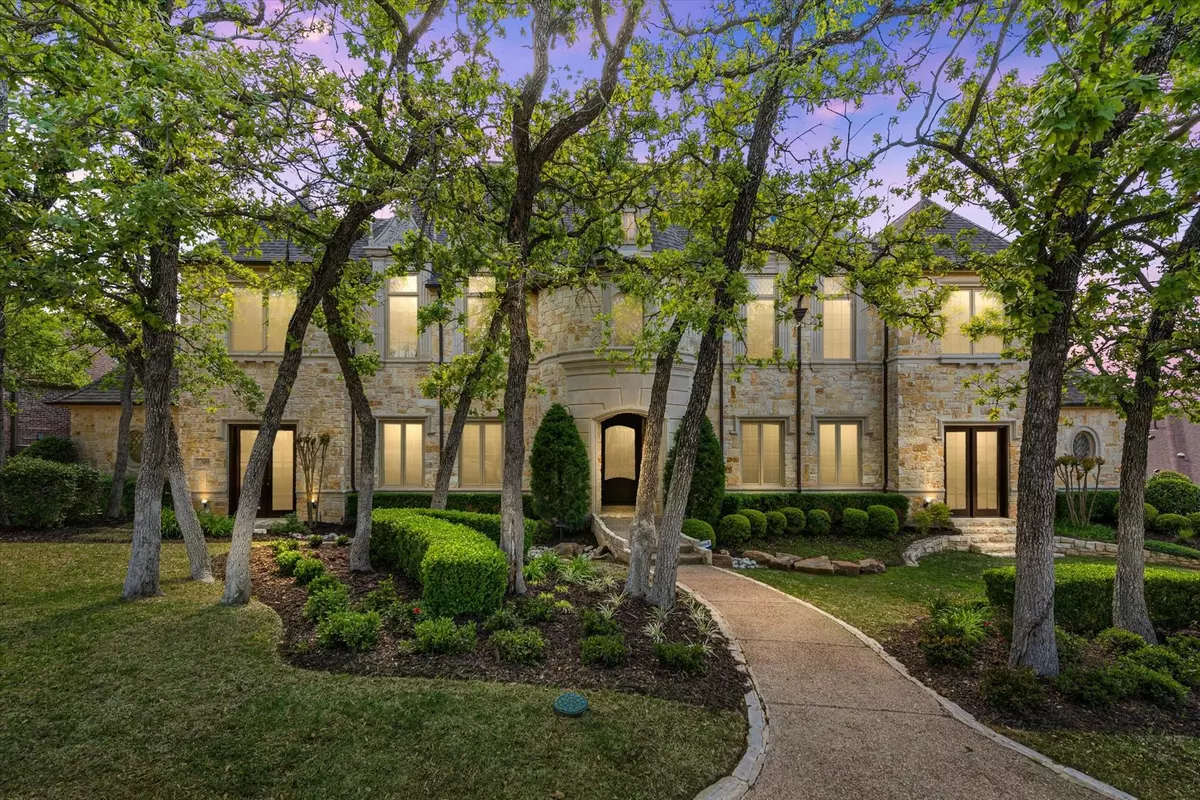$2,200,000
For more information regarding the value of a property, please contact us for a free consultation.
5 Beds
7 Baths
7,026 SqFt
SOLD DATE : 06/30/2023
Key Details
Property Type Single Family Home
Sub Type Single Family Residence
Listing Status Sold
Purchase Type For Sale
Square Footage 7,026 sqft
Price per Sqft $313
Subdivision Waters Edge At Hogans Glen Ph
MLS Listing ID 20313058
Sold Date 06/30/23
Style French,Traditional
Bedrooms 5
Full Baths 5
Half Baths 2
HOA Fees $245/mo
HOA Y/N Mandatory
Year Built 2005
Lot Size 0.447 Acres
Acres 0.447
Property Description
Golf course homesite in gated, guarded Hogan's Glen. Exquisite custom w-French flair & spectacular mill work thru-out! Extensive hardwood & travertine flrs, plantation shutters & unique ceiling treatments. 5 spacious bedrms, all with ensuite baths + 2 half baths! Luxury primary suite with fireplc & access to cov patio. Split guest rm on 1st level. Lg gourmet kitchen w-top quality appl, huge pantry & butlery+wine rm adj to dining rm. A formal liv w-fplc + a richly paneled study with blt-ins provide the expected spaces for this executive home. Dramatic winding staircase with dome ceiling leads to 3 addit bdrms, game rm with large bar & balcony, a home theatre + an exercise room. 2nd laundry up! Access the back patio from many areas & enjoy the view of this wooded golf course lot from the outdoor living w-firepl & outdoor kitchen fitted with grill & sink. Impressive Claffey pool-spa with water feature are the crowning touch to this spectacular home that exudes quality! 4 garage spaces!
Location
State TX
County Denton
Community Curbs, Gated, Golf, Greenbelt, Guarded Entrance, Lake, Sidewalks
Direction From Hwy 114 westbound, exit Trophy Club Drive, then rt on Indian Creek. Hogan's Glen guardhouse will be on your left. Stay in left lane at guardhouse & guard will need your biz card.
Rooms
Dining Room 2
Interior
Interior Features Built-in Features, Built-in Wine Cooler, Cable TV Available, Cathedral Ceiling(s), Chandelier, Decorative Lighting, Double Vanity, Dry Bar, Flat Screen Wiring, Granite Counters, High Speed Internet Available, Kitchen Island, Multiple Staircases, Natural Woodwork, Paneling, Sound System Wiring, Vaulted Ceiling(s), Walk-In Closet(s), Wet Bar
Heating Central, Fireplace(s), Natural Gas
Cooling Ceiling Fan(s), Central Air, Electric, Zoned
Flooring Carpet, Hardwood, Travertine Stone
Fireplaces Number 4
Fireplaces Type Family Room, Gas Logs, Gas Starter, Living Room, Master Bedroom, Outside, Wood Burning
Appliance Built-in Coffee Maker, Built-in Refrigerator, Commercial Grade Range, Dishwasher, Disposal, Gas Cooktop, Gas Range, Gas Water Heater, Microwave, Convection Oven, Double Oven, Plumbed For Gas in Kitchen, Refrigerator, Vented Exhaust Fan
Heat Source Central, Fireplace(s), Natural Gas
Laundry Electric Dryer Hookup, Full Size W/D Area, Washer Hookup
Exterior
Exterior Feature Attached Grill, Balcony, Built-in Barbecue, Covered Patio/Porch, Garden(s), Gas Grill, Rain Gutters, Outdoor Kitchen, Outdoor Living Center
Garage Spaces 4.0
Fence Back Yard, Wrought Iron
Pool Gunite, Heated, In Ground, Pool Sweep, Pool/Spa Combo, Water Feature
Community Features Curbs, Gated, Golf, Greenbelt, Guarded Entrance, Lake, Sidewalks
Utilities Available Asphalt, Curbs, Electricity Available, MUD Sewer, MUD Water, Natural Gas Available, Phone Available, Underground Utilities
Roof Type Composition
Garage Yes
Private Pool 1
Building
Lot Description Interior Lot, Landscaped, Lrg. Backyard Grass, Many Trees, On Golf Course, Sprinkler System, Subdivision
Story Two
Foundation Slab
Structure Type Brick,Rock/Stone
Schools
Elementary Schools Lakeview
Middle Schools Medlin
High Schools Byron Nelson
School District Northwest Isd
Others
Restrictions Deed
Ownership Owner of Record
Acceptable Financing Cash, Conventional
Listing Terms Cash, Conventional
Financing Cash
Special Listing Condition Aerial Photo
Read Less Info
Want to know what your home might be worth? Contact us for a FREE valuation!

Our team is ready to help you sell your home for the highest possible price ASAP

©2024 North Texas Real Estate Information Systems.
Bought with Megan Oneill • Caple & Company

