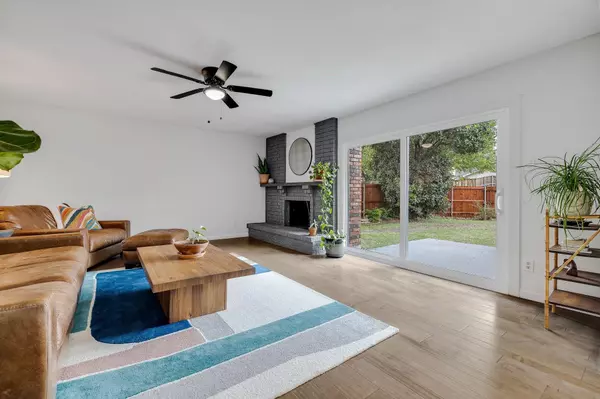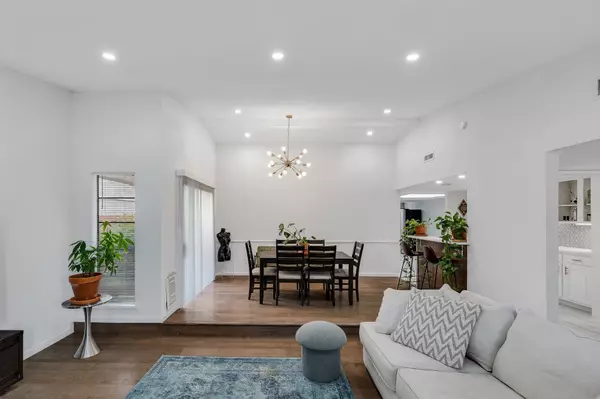$385,000
For more information regarding the value of a property, please contact us for a free consultation.
4 Beds
2 Baths
2,151 SqFt
SOLD DATE : 06/30/2023
Key Details
Property Type Single Family Home
Sub Type Single Family Residence
Listing Status Sold
Purchase Type For Sale
Square Footage 2,151 sqft
Price per Sqft $178
Subdivision Walnut Creek Estates Sec I
MLS Listing ID 20342499
Sold Date 06/30/23
Style Traditional
Bedrooms 4
Full Baths 2
HOA Y/N None
Year Built 1977
Annual Tax Amount $7,131
Lot Size 6,629 Sqft
Acres 0.1522
Property Description
You will love this delightful 4 bedroom, 2 bath fully updated home nestled in the Walnut Creek Estates neighborhood of Dallas. This stunning home features an open floor plan, two dining areas, two living rooms, an oversized wet bar, brand new Pella sliding glass door, turf dog run, and impressive Mohawk hardwood, beautifully accented by the light and bright features throughout the home. Enjoy the airy eat-in kitchen complete with granite counters and stainless steel appliances. The sprawling, fenced backyard has mature shade trees and is the perfect place for a Texas-sized pool. Recent updates include new paint and flooring throughout, new appliances and fixtures, new fence, complete bathroom and kitchen remodels, and a new electrical panel. Welcome home!
Location
State TX
County Dallas
Direction Heading East on 635, take exit 17 toward Abrams Rd and Forest Ln, turn Left onto Forest Ln, turn Left onto Bushmills Rd, turn Right onto Red Elm Rd, home will be on your Right.
Rooms
Dining Room 2
Interior
Interior Features Decorative Lighting, Eat-in Kitchen, Granite Counters, High Speed Internet Available, Open Floorplan, Pantry, Walk-In Closet(s), Wet Bar
Heating Central
Cooling Ceiling Fan(s), Central Air
Flooring Tile, Wood
Fireplaces Number 1
Fireplaces Type Brick, Family Room, Wood Burning
Appliance Dishwasher, Disposal, Electric Cooktop, Electric Oven, Plumbed For Gas in Kitchen
Heat Source Central
Laundry Utility Room, Full Size W/D Area, Washer Hookup
Exterior
Garage Spaces 2.0
Fence Wood
Utilities Available City Sewer, City Water
Roof Type Composition
Garage Yes
Building
Lot Description Interior Lot
Story One
Foundation Slab
Structure Type Brick,Siding,Wood
Schools
Elementary Schools Forestridge
High Schools Berkner
School District Richardson Isd
Others
Ownership See Offer Instructions
Acceptable Financing Cash, Conventional, FHA, VA Loan
Listing Terms Cash, Conventional, FHA, VA Loan
Financing Conventional
Special Listing Condition Survey Available
Read Less Info
Want to know what your home might be worth? Contact us for a FREE valuation!

Our team is ready to help you sell your home for the highest possible price ASAP

©2024 North Texas Real Estate Information Systems.
Bought with Sarahi Perez • Regal, REALTORS






