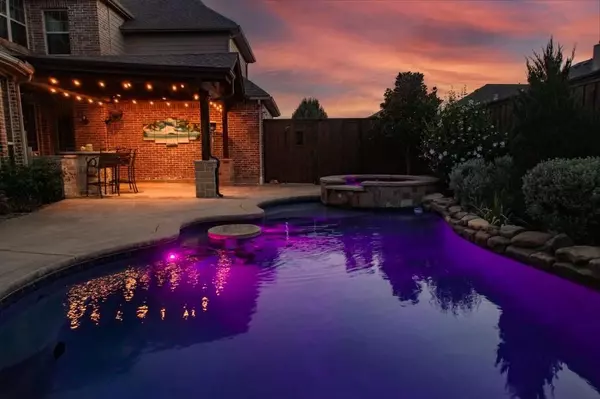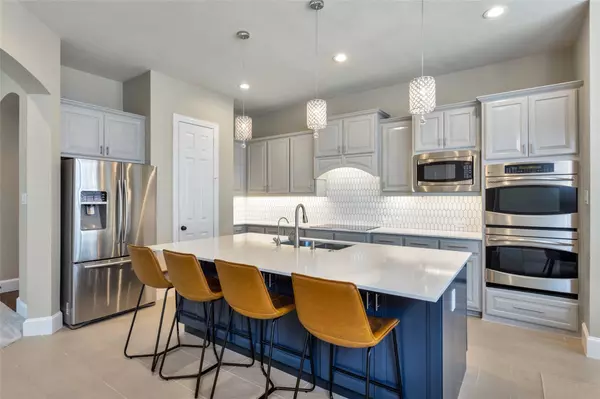$859,000
For more information regarding the value of a property, please contact us for a free consultation.
5 Beds
5 Baths
4,645 SqFt
SOLD DATE : 07/07/2023
Key Details
Property Type Single Family Home
Sub Type Single Family Residence
Listing Status Sold
Purchase Type For Sale
Square Footage 4,645 sqft
Price per Sqft $184
Subdivision Cypress Creek Ph 1
MLS Listing ID 20323190
Sold Date 07/07/23
Style Traditional
Bedrooms 5
Full Baths 4
Half Baths 1
HOA Fees $50/ann
HOA Y/N Mandatory
Year Built 2009
Annual Tax Amount $12,246
Lot Size 9,147 Sqft
Acres 0.21
Property Description
Welcome to this meticulously maintained Highland home in Cypress Creek. This stunning 5 bedroom, 4.5 bath property boasts numerous updates and luxurious features. Beautiful hardwood flooring extends into the dining and family areas. The generously sized office provides ample room for your home office needs. The grand living room features a stone fireplace and expansive windows that fill the room with natural light. The Chef's Kitchen showcases picket tile backsplash and quartz Calcutta countertops. The owner suite is a serene retreat with bay windows and new laminate flooring. On the second level, there are generously proportioned bedrooms and a dedicated kids tech room. The bathrooms have been updated with all new vanities. The game room and media room offer opportunities for relaxation and entertainment. The backyard features an outdoor kitchen with a grill, perfect for hosting gatherings. Don't forget the freshwater heated pool, providing year-round enjoyment and relaxation.
Location
State TX
County Collin
Community Community Pool, Jogging Path/Bike Path, Park, Playground
Direction Go East on SH 121. Exit onto Coit. Go North on Coit. East on Lyndhurst Dr. North on Thornton Drive. House is on the left.
Rooms
Dining Room 2
Interior
Interior Features Decorative Lighting, Dry Bar, Eat-in Kitchen, Granite Counters, High Speed Internet Available, Kitchen Island, Multiple Staircases, Pantry, Walk-In Closet(s)
Heating Central
Cooling Ceiling Fan(s), Central Air
Flooring Carpet, Ceramic Tile, Hardwood, Laminate, Tile
Fireplaces Number 1
Fireplaces Type Gas Logs, Gas Starter, Stone
Appliance Dishwasher, Disposal, Electric Cooktop, Electric Oven, Microwave, Double Oven, Plumbed For Gas in Kitchen, Refrigerator, Water Purifier
Heat Source Central
Laundry Electric Dryer Hookup, Utility Room, Full Size W/D Area
Exterior
Exterior Feature Rain Gutters, Outdoor Grill, Outdoor Kitchen
Garage Spaces 3.0
Carport Spaces 3
Fence Wood
Pool Gunite, Heated, In Ground, Outdoor Pool, Pool/Spa Combo, Pump, Water Feature, Waterfall
Community Features Community Pool, Jogging Path/Bike Path, Park, Playground
Utilities Available City Sewer, City Water, Concrete, Curbs
Roof Type Composition
Garage Yes
Private Pool 1
Building
Lot Description Few Trees, Landscaped, Subdivision
Story Two
Foundation Slab
Level or Stories Two
Structure Type Brick,Rock/Stone
Schools
Elementary Schools Gunstream
Middle Schools Wester
High Schools Centennial
School District Frisco Isd
Others
Restrictions None
Ownership See Tax
Acceptable Financing Cash, Conventional, FHA, VA Loan
Listing Terms Cash, Conventional, FHA, VA Loan
Financing Conventional
Special Listing Condition Agent Related to Owner
Read Less Info
Want to know what your home might be worth? Contact us for a FREE valuation!

Our team is ready to help you sell your home for the highest possible price ASAP

©2024 North Texas Real Estate Information Systems.
Bought with Chris Venable • Redfin Corporation






