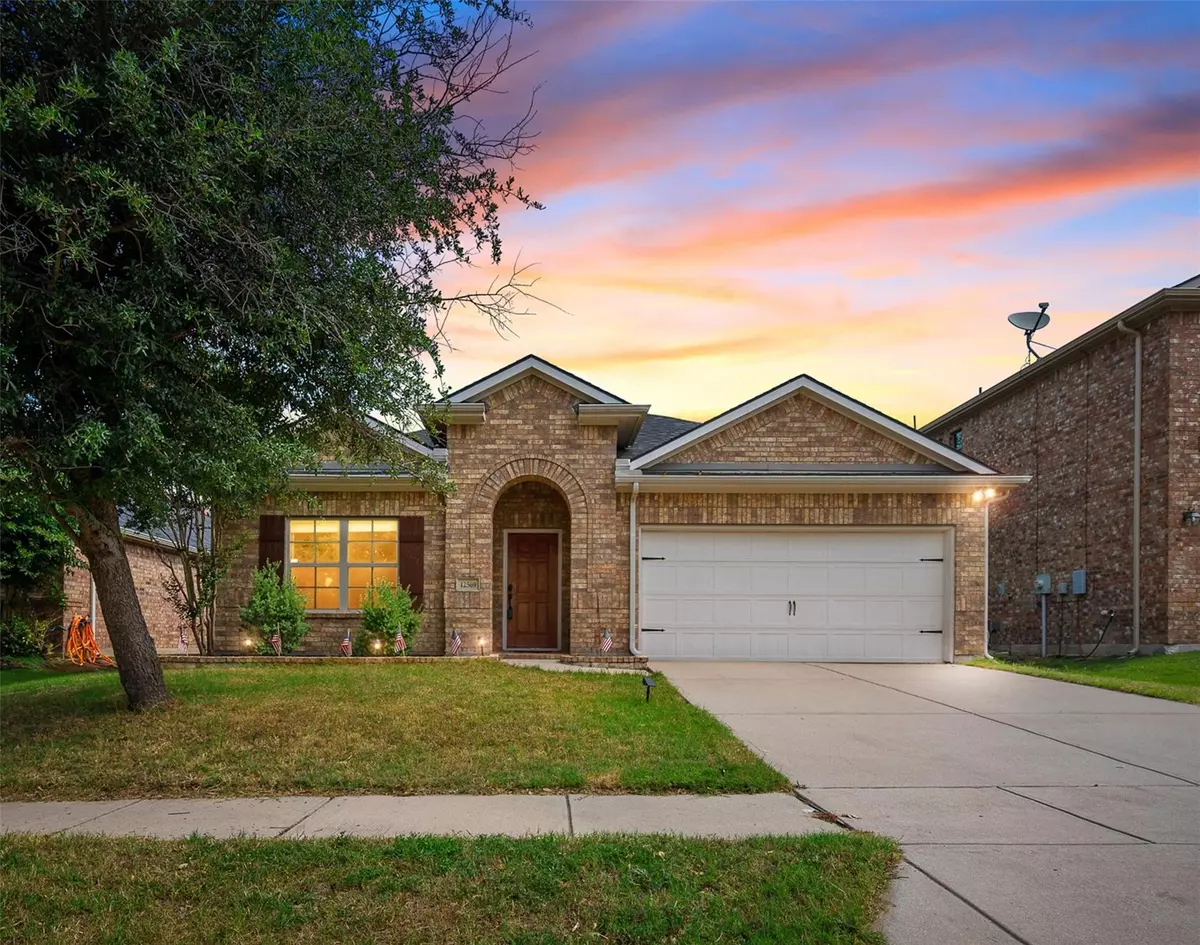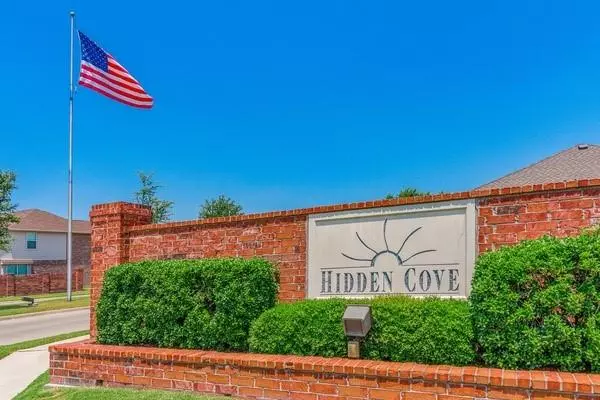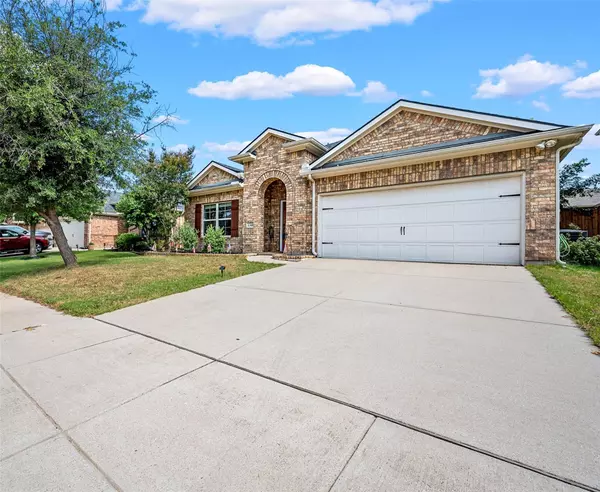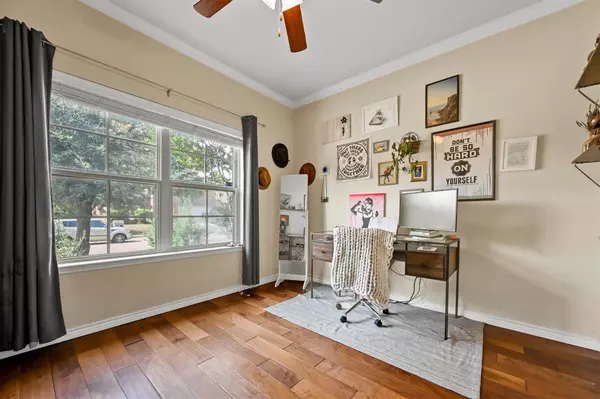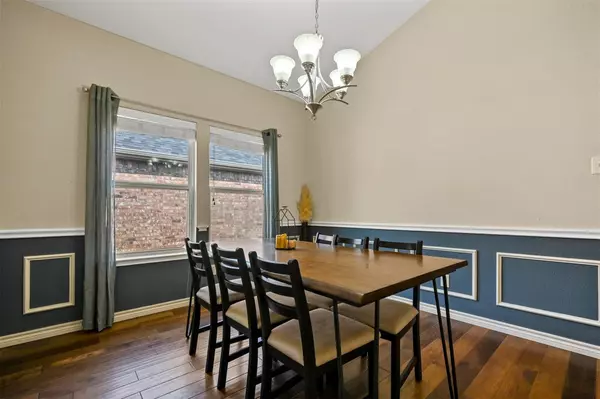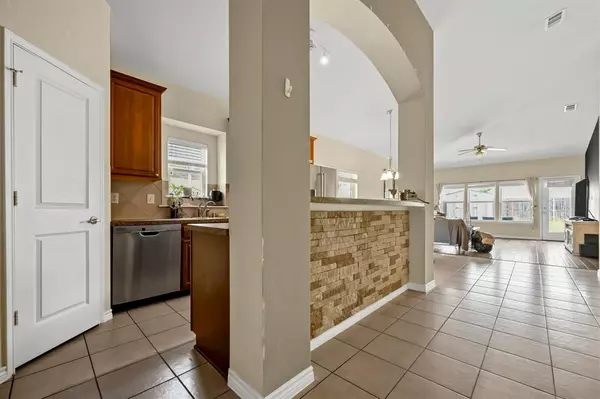$399,500
For more information regarding the value of a property, please contact us for a free consultation.
4 Beds
2 Baths
2,093 SqFt
SOLD DATE : 07/06/2023
Key Details
Property Type Single Family Home
Sub Type Single Family Residence
Listing Status Sold
Purchase Type For Sale
Square Footage 2,093 sqft
Price per Sqft $190
Subdivision Hidden Cove
MLS Listing ID 20341789
Sold Date 07/06/23
Style Traditional
Bedrooms 4
Full Baths 2
HOA Fees $61/qua
HOA Y/N Mandatory
Year Built 2009
Lot Size 6,529 Sqft
Acres 0.1499
Property Description
Nestled in a tranquil West Frisco neighborhood, this one-story house offers 4 bed, 2 bath, with a study. The home has an inviting atmosphere with an open-concept floor plan that boasts natural light throughout. Dining room has chair rail and picture frame moldings. The galley kitchen features SS appliances, 42in cabinets and eat-in nook. The primary bedroom offers a lot of space to relax after a long day with an ensuite bath complete with a soaking tub, separate shower, and dual vanities. The remaining bedrooms are thoughtfully designed for the family. The yard provides space for gardening, play, or relaxation. Shed is staying. Enjoy the short walk to the community pool and playground. It's proximity to Hidden Cove Marina allows you to spend weekends boating, fishing, or simply soaking up the sun. Enjoy the benefits of a suburban lifestyle while being just a short drive away from shopping, restaurants, and entertainment. Don't miss this a great opportunity.
Location
State TX
County Denton
Community Community Pool, Fishing, Greenbelt, Playground, Sidewalks
Direction DNT exit Stonebrook Pkwy, head West and continue on Stonebrook Pkwy then turn right on Mast Dr, turn left on Ocean Spray, turn right on Hidden Pond and turn left on Coral Dr. From 121 go north on Main (FM 423), left on Stonebrook right on Mast, left Ocean Spray, Right Hidden Pond, Left Coral
Rooms
Dining Room 1
Interior
Interior Features Decorative Lighting, Double Vanity, Eat-in Kitchen, Granite Counters, High Speed Internet Available, Vaulted Ceiling(s)
Heating Electric
Cooling Ceiling Fan(s), Central Air, Electric
Flooring Carpet, Ceramic Tile, Hardwood
Appliance Dishwasher, Disposal, Electric Cooktop, Electric Oven, Microwave
Heat Source Electric
Laundry Electric Dryer Hookup, Utility Room, Washer Hookup
Exterior
Exterior Feature Rain Gutters
Garage Spaces 2.0
Fence Wood
Pool Fenced
Community Features Community Pool, Fishing, Greenbelt, Playground, Sidewalks
Utilities Available City Sewer, City Water, Co-op Electric, Individual Water Meter
Roof Type Composition
Garage Yes
Building
Lot Description Interior Lot, Landscaped, Level, Lrg. Backyard Grass, Sprinkler System
Story One
Foundation Slab
Level or Stories One
Structure Type Brick
Schools
Elementary Schools Hackberry
Middle Schools Lakeside
High Schools Little Elm
School District Little Elm Isd
Others
Ownership Tax Records
Acceptable Financing Cash, Conventional, FHA, VA Loan
Listing Terms Cash, Conventional, FHA, VA Loan
Financing Conventional
Special Listing Condition Survey Available
Read Less Info
Want to know what your home might be worth? Contact us for a FREE valuation!

Our team is ready to help you sell your home for the highest possible price ASAP

©2024 North Texas Real Estate Information Systems.
Bought with Laura Anderson • WILLIAM DAVIS REALTY

