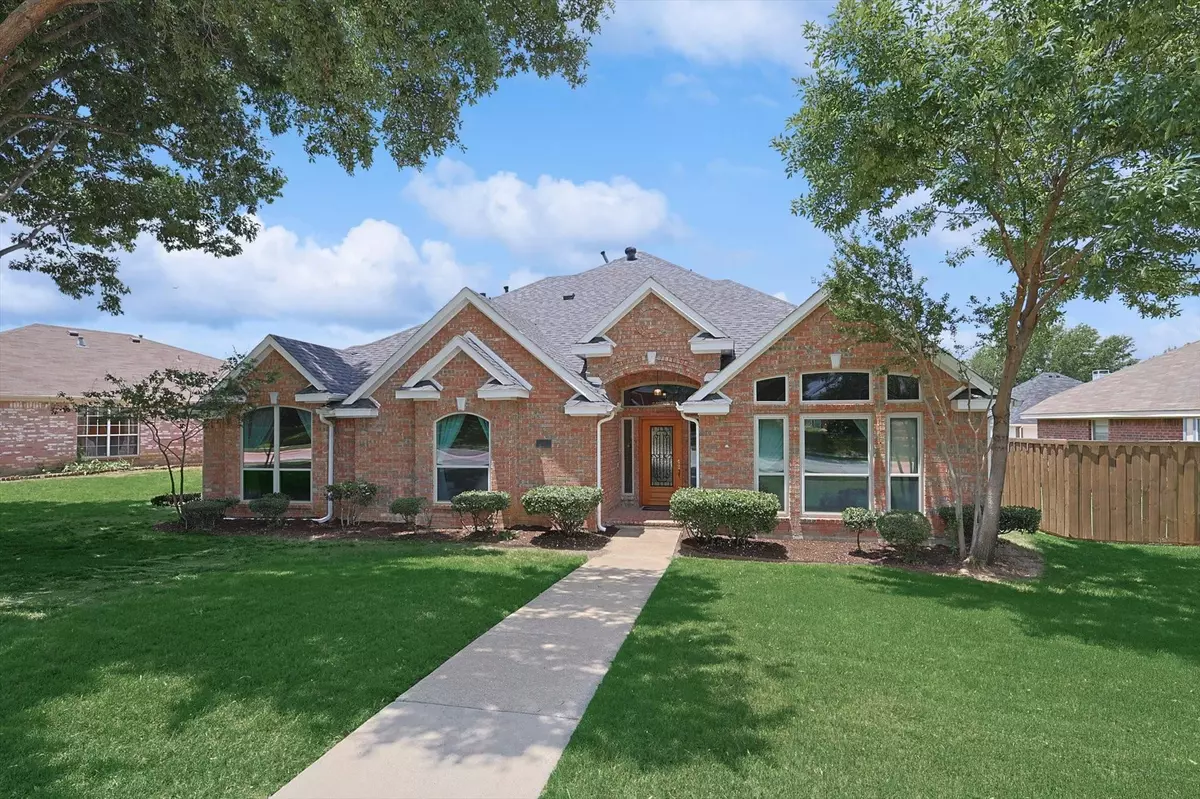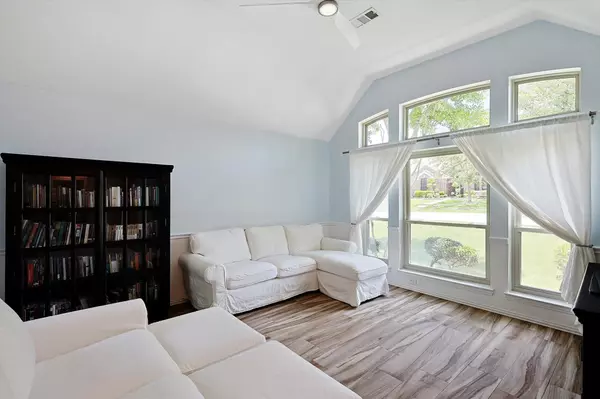$525,000
For more information regarding the value of a property, please contact us for a free consultation.
3 Beds
3 Baths
2,610 SqFt
SOLD DATE : 07/12/2023
Key Details
Property Type Single Family Home
Sub Type Single Family Residence
Listing Status Sold
Purchase Type For Sale
Square Footage 2,610 sqft
Price per Sqft $201
Subdivision Willow Grove Ph 1
MLS Listing ID 20350415
Sold Date 07/12/23
Style Traditional
Bedrooms 3
Full Baths 2
Half Baths 1
HOA Y/N None
Year Built 1994
Annual Tax Amount $7,623
Lot Size 8,102 Sqft
Acres 0.186
Property Description
Welcome to your dream summer retreat! Step inside and be greeted by a beautifully renovated interior boasting gorgeous upgrades throughout. From the flooring to the light fixtures and fresh paint, every detail has been carefully chosen to create a modern and stylish ambiance. The open concept kitchen seamlessly flows into the family room, making it an ideal space for entertaining. Featuring ss appliances and island with stunning quartz countertops. Escape to your private oasis in the backyard, complete with a sparkling pool that is sure to be the centerpiece of your summer gatherings,board on board 8-foot fence for added privacy & covered patio! The primary bedroom features an attached room, which could be 4th bedroom, office, nursery, work out room, etc. Upstairs, you'll find a game room and two additional bedrooms and full bathroom. Rest easy knowing that the big-ticket items have been recently replaced, including roof, pool equipment, red cedar fence,and both HVAC systems.
Location
State TX
County Denton
Direction gps
Rooms
Dining Room 2
Interior
Interior Features Cable TV Available, Decorative Lighting, High Speed Internet Available, Open Floorplan, Vaulted Ceiling(s), Walk-In Closet(s)
Heating Central, Natural Gas
Cooling Ceiling Fan(s), Central Air, Electric
Flooring Ceramic Tile, Luxury Vinyl Plank
Fireplaces Number 1
Fireplaces Type Gas Logs, Living Room
Appliance Dishwasher, Disposal
Heat Source Central, Natural Gas
Laundry Utility Room, Full Size W/D Area, Washer Hookup
Exterior
Exterior Feature Covered Patio/Porch, Rain Gutters
Garage Spaces 2.0
Fence Privacy, Wood
Pool Gunite, In Ground, Waterfall
Utilities Available City Sewer, City Water
Roof Type Composition
Garage Yes
Private Pool 1
Building
Lot Description Few Trees, Interior Lot, Landscaped, Sprinkler System, Subdivision
Story Two
Foundation Slab
Level or Stories Two
Structure Type Brick
Schools
Elementary Schools Creekside
Middle Schools Marshall Durham
High Schools Lewisville
School District Lewisville Isd
Others
Ownership See Tax Records
Acceptable Financing Cash, Conventional, FHA, VA Loan
Listing Terms Cash, Conventional, FHA, VA Loan
Financing Cash
Read Less Info
Want to know what your home might be worth? Contact us for a FREE valuation!

Our team is ready to help you sell your home for the highest possible price ASAP

©2024 North Texas Real Estate Information Systems.
Bought with Travis Powell • Bray Real Estate Group






