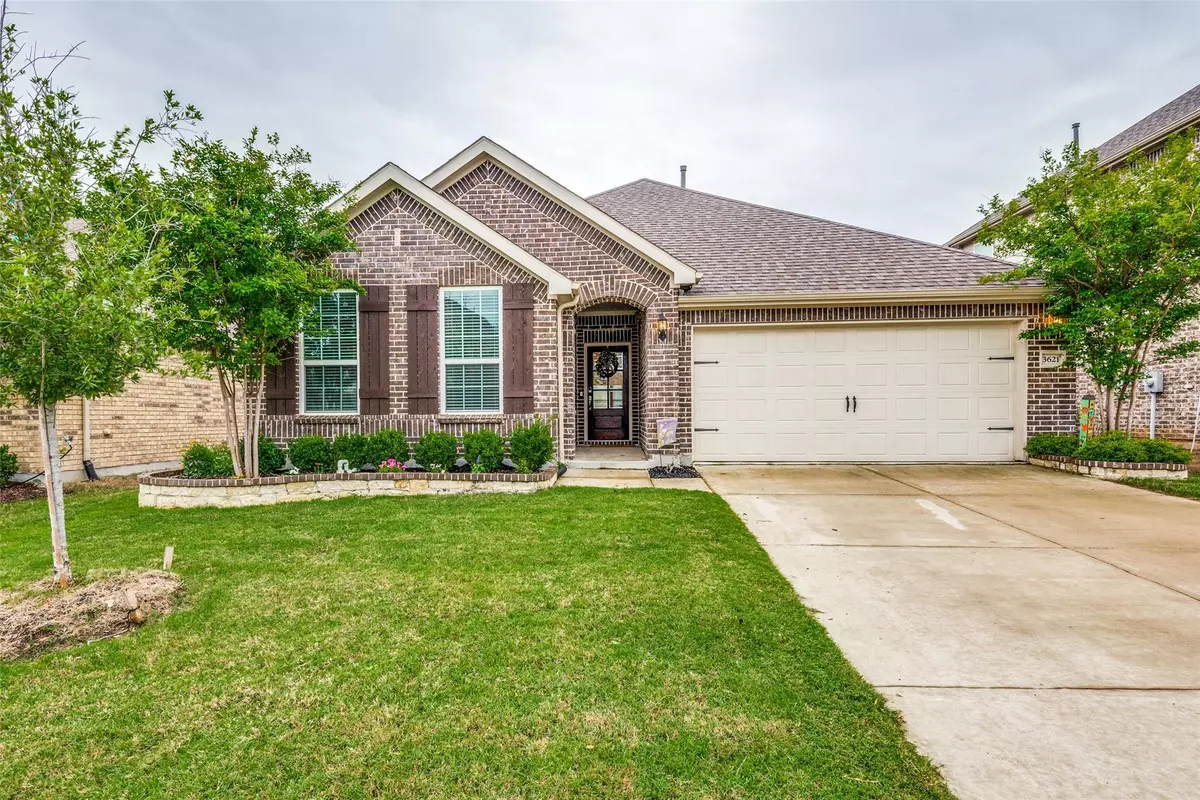$520,000
For more information regarding the value of a property, please contact us for a free consultation.
3 Beds
2 Baths
1,813 SqFt
SOLD DATE : 07/14/2023
Key Details
Property Type Single Family Home
Sub Type Single Family Residence
Listing Status Sold
Purchase Type For Sale
Square Footage 1,813 sqft
Price per Sqft $286
Subdivision Erwin Farms Ph 2
MLS Listing ID 20311305
Sold Date 07/14/23
Style Ranch
Bedrooms 3
Full Baths 2
HOA Fees $100/ann
HOA Y/N Mandatory
Year Built 2018
Annual Tax Amount $8,187
Lot Size 7,230 Sqft
Acres 0.166
Property Description
This single story traditional comes fully loaded with show-stopping upgrades & design touches that will put this gem at the top of your list! Once inside, prepare to be amazed by this move-in ready home that offers comfort, peace, spaciousness! The family room creates the ideal space for both entertainment & relaxation---not to mention the gourmet kitchen that comes equipped with chef's grade stainless appliances & vent hood, gas cooktop, large center island, crisp white shaker-style cabinets, and wide plank luxury vinyl floors that flow seamlessly through the main areas! The split primary retreat features a spa-like ensuite, and a walk-in closet with direct access to the oversized laundry room! Built-in work station in the family room is ideal for a pocket office! Oversized garage with a new steel garage storage system! This fabulous outdoor area is no cookie cutter & includes a covered patio, custom pergola & sparkling pool that will certainly be the setting for many future parties!
Location
State TX
County Collin
Community Community Pool, Perimeter Fencing
Direction Head west on W University Dr toward Skyline Dr. Turn right onto S Hardin Blvd, left onto Holley Ridge Way. At the traffic circle, continue straight to stay on Holley Ridge Way. At the traffic circle, take the 2nd exit onto Erwin Farms Blvd. At the traffic circle, take the 3rd exit onto Roth Dr.
Rooms
Dining Room 1
Interior
Interior Features Built-in Features, Decorative Lighting, Flat Screen Wiring, High Speed Internet Available, Open Floorplan
Heating Central
Cooling Central Air
Flooring Carpet, Luxury Vinyl Plank
Appliance Built-in Gas Range, Dishwasher, Disposal, Electric Oven, Microwave, Vented Exhaust Fan
Heat Source Central
Laundry Electric Dryer Hookup, Washer Hookup
Exterior
Exterior Feature Covered Patio/Porch
Garage Spaces 2.0
Fence Back Yard, Gate, Privacy, Wood
Pool Fenced, In Ground, Private
Community Features Community Pool, Perimeter Fencing
Utilities Available City Sewer, City Water, Co-op Electric, Community Mailbox, Electricity Connected, Natural Gas Available
Roof Type Composition
Garage Yes
Private Pool 1
Building
Lot Description Cul-De-Sac, Sprinkler System
Story One
Foundation Slab
Level or Stories One
Structure Type Brick
Schools
Elementary Schools Naomi Press
Middle Schools Johnson
High Schools Mckinney North
School District Mckinney Isd
Others
Ownership on file
Acceptable Financing Cash, Conventional, FHA, VA Loan
Listing Terms Cash, Conventional, FHA, VA Loan
Financing VA
Special Listing Condition Survey Available
Read Less Info
Want to know what your home might be worth? Contact us for a FREE valuation!

Our team is ready to help you sell your home for the highest possible price ASAP

©2024 North Texas Real Estate Information Systems.
Bought with Michelle Montemayor • Keller Williams Realty






