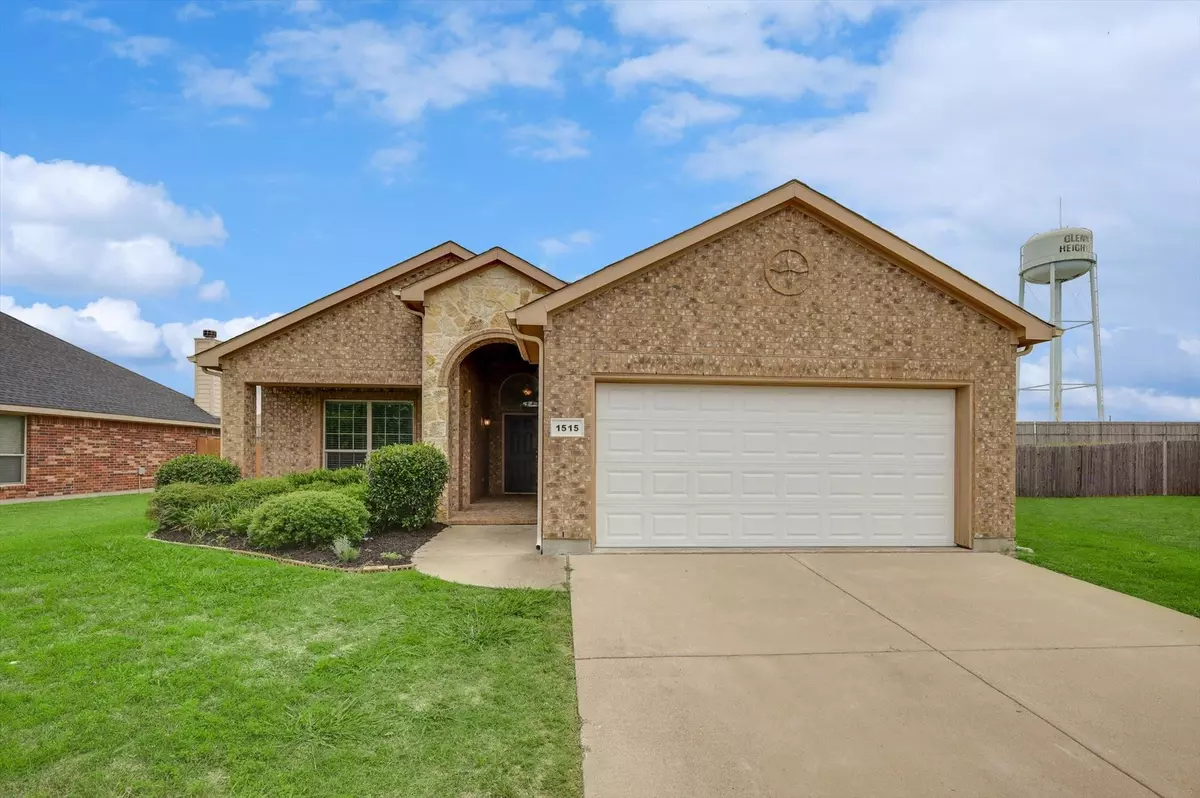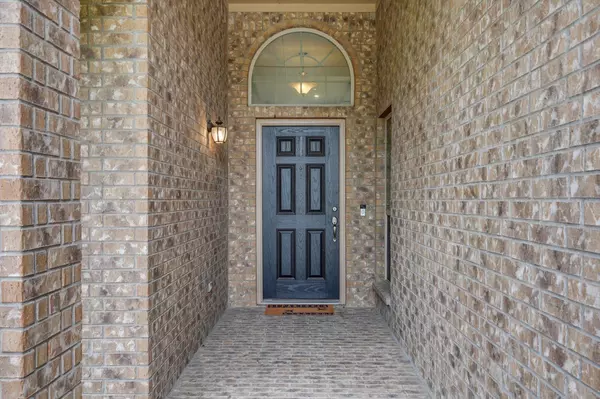$330,000
For more information regarding the value of a property, please contact us for a free consultation.
4 Beds
2 Baths
1,862 SqFt
SOLD DATE : 07/06/2023
Key Details
Property Type Single Family Home
Sub Type Single Family Residence
Listing Status Sold
Purchase Type For Sale
Square Footage 1,862 sqft
Price per Sqft $177
Subdivision Heritage Lakes Ph 03
MLS Listing ID 20333017
Sold Date 07/06/23
Style Traditional
Bedrooms 4
Full Baths 2
HOA Fees $12
HOA Y/N Mandatory
Year Built 2012
Annual Tax Amount $8,458
Lot Size 9,496 Sqft
Acres 0.218
Property Description
Home is where the heart is, so come fall in love with this open layout home. Just a few of the many great aspects of this home include the spacious kitchen with lots of cabinet space, the surround gutters they added which is critical to your foundation in Texas, and the tall ceilings in the living room while cozying up by the wood burning fireplace. Enjoy the outdoors with a good size covered back patio and the prime lot, giving you are large backyard for gardening, playing, entertaining, or whatever your heart desires. The many windows are perfectly situated to bring in lots of natural light in the living areas throughout the day. Location couldn't be better with the middle school down the street, your daily shopping a few minutes away, and a straight shot to I35. Glenn Heights just completed its new city center this year with a rec center, day camps, and new city services. This home is just what you have been looking for. Schedule your showing today.
Location
State TX
County Dallas
Community Curbs, Sidewalks
Direction Using GPS will take you to the right area. A yard sign will be out front. Property is on the East side of the street.
Rooms
Dining Room 1
Interior
Interior Features Cable TV Available, Decorative Lighting, Flat Screen Wiring, Granite Counters, High Speed Internet Available, Open Floorplan, Pantry, Walk-In Closet(s)
Heating Central, Electric, Fireplace(s)
Cooling Ceiling Fan(s), Central Air, Electric
Flooring Carpet, Ceramic Tile, Laminate
Fireplaces Number 1
Fireplaces Type Wood Burning
Equipment Irrigation Equipment
Appliance Dishwasher, Disposal, Electric Range, Electric Water Heater, Microwave
Heat Source Central, Electric, Fireplace(s)
Laundry Electric Dryer Hookup, Full Size W/D Area, Washer Hookup
Exterior
Exterior Feature Covered Patio/Porch, Rain Gutters
Garage Spaces 2.0
Fence Wood
Community Features Curbs, Sidewalks
Utilities Available All Weather Road, Cable Available, City Sewer, City Water, Concrete, Curbs, Electricity Connected, Sidewalk, Underground Utilities
Roof Type Composition,Shingle
Garage Yes
Building
Lot Description Few Trees, Interior Lot, Landscaped, Level, Lrg. Backyard Grass
Story One
Foundation Slab
Level or Stories One
Structure Type Brick,Rock/Stone
Schools
Elementary Schools Moates
Middle Schools Curtistene S Mccowan
High Schools Desoto
School District Desoto Isd
Others
Restrictions Deed
Ownership Jacob and Madeline Bracken
Acceptable Financing Cash, Conventional, FHA, VA Loan
Listing Terms Cash, Conventional, FHA, VA Loan
Financing FHA
Special Listing Condition Aerial Photo, Deed Restrictions, Survey Available
Read Less Info
Want to know what your home might be worth? Contact us for a FREE valuation!

Our team is ready to help you sell your home for the highest possible price ASAP

©2024 North Texas Real Estate Information Systems.
Bought with Ivan Hernandez • Fathom Realty, LLC






