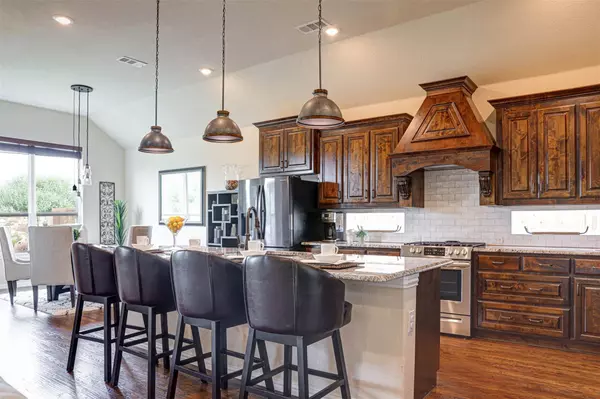$625,000
For more information regarding the value of a property, please contact us for a free consultation.
4 Beds
3 Baths
2,865 SqFt
SOLD DATE : 07/13/2023
Key Details
Property Type Single Family Home
Sub Type Single Family Residence
Listing Status Sold
Purchase Type For Sale
Square Footage 2,865 sqft
Price per Sqft $218
Subdivision Canyon Falls Village
MLS Listing ID 20336669
Sold Date 07/13/23
Style Traditional
Bedrooms 4
Full Baths 2
Half Baths 1
HOA Fees $207/qua
HOA Y/N Mandatory
Year Built 2019
Annual Tax Amount $13,787
Lot Size 7,187 Sqft
Acres 0.165
Property Description
Surrender to comfort in this single-story, 4 bedroom home nestled in the sought-after community of Canyon Falls. Enter into amazing open floor plan perfect for entertaining. The slide-and-stack glass wall provides an abundance of natural light. The well-appointed kitchen will inspire your inner chef with Level 5 granite, breakfast bar and stainless appliances. Retreat to the owner’s suite featuring oversized vanity, soaking tub, separate shower, and large walk-in closet. This home also offers a private office with media closet and a flex room to be utilized any way the owner chooses: craft room, playroom or bedroom. The exceptional back yard includes extended patio, mounted outdoor TV, flush mount stereo speakers, gas fireplace with stone mantle, extensive landscaping and four-month-old seven-person hot tub with custom features. HOA includes cable, Internet, front yard maintenance, and use of all facilities. Call now to schedule your showing and a complete list of upgrades!
Location
State TX
County Denton
Community Club House, Community Pool, Curbs, Fitness Center, Jogging Path/Bike Path, Playground, Pool, Sidewalks
Direction Use GPS
Rooms
Dining Room 1
Interior
Interior Features Cable TV Available, Decorative Lighting, Double Vanity, Flat Screen Wiring, Granite Counters, High Speed Internet Available, Kitchen Island, Natural Woodwork, Open Floorplan, Pantry, Sound System Wiring, Walk-In Closet(s)
Heating Central, Fireplace(s), Natural Gas, Zoned
Cooling Ceiling Fan(s), Central Air, Electric, Roof Turbine(s)
Flooring Carpet, Ceramic Tile, Hardwood
Fireplaces Number 2
Fireplaces Type Family Room, Gas, Gas Logs, Outside, Stone
Appliance Built-in Gas Range, Dishwasher, Disposal, Gas Cooktop, Gas Oven, Microwave, Plumbed For Gas in Kitchen
Heat Source Central, Fireplace(s), Natural Gas, Zoned
Laundry Electric Dryer Hookup, Gas Dryer Hookup, Utility Room, Full Size W/D Area, Washer Hookup, Other
Exterior
Exterior Feature Covered Patio/Porch, Rain Gutters, Outdoor Living Center, Private Yard
Garage Spaces 2.0
Fence Rock/Stone, Wood
Community Features Club House, Community Pool, Curbs, Fitness Center, Jogging Path/Bike Path, Playground, Pool, Sidewalks
Utilities Available Asphalt, Cable Available, City Sewer, City Water, Community Mailbox, Concrete, Curbs, Individual Gas Meter, Individual Water Meter, Natural Gas Available, Sidewalk, Underground Utilities
Roof Type Composition
Garage Yes
Building
Lot Description Few Trees, Interior Lot, Landscaped, Sprinkler System
Story One
Foundation Slab
Level or Stories One
Structure Type Brick,Rock/Stone
Schools
Elementary Schools Argyle South
Middle Schools Argyle
High Schools Argyle
School District Argyle Isd
Others
Restrictions Unknown Encumbrance(s)
Ownership Bro
Acceptable Financing Cash, Conventional
Listing Terms Cash, Conventional
Financing Conventional
Read Less Info
Want to know what your home might be worth? Contact us for a FREE valuation!

Our team is ready to help you sell your home for the highest possible price ASAP

©2024 North Texas Real Estate Information Systems.
Bought with Angela Breidenbach • RE/MAX DFW Associates






