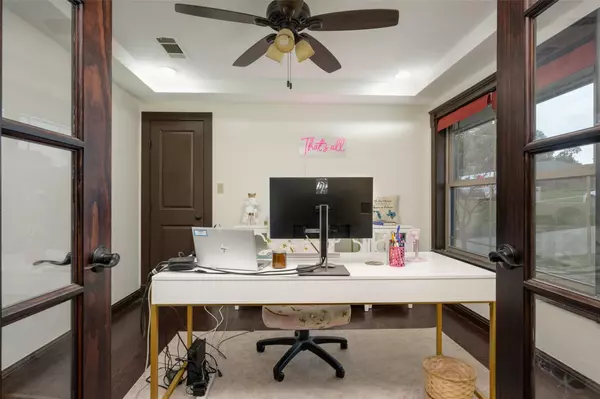$620,000
For more information regarding the value of a property, please contact us for a free consultation.
3 Beds
3 Baths
2,649 SqFt
SOLD DATE : 07/17/2023
Key Details
Property Type Single Family Home
Sub Type Single Family Residence
Listing Status Sold
Purchase Type For Sale
Square Footage 2,649 sqft
Price per Sqft $234
Subdivision Trophy Club #11
MLS Listing ID 20345172
Sold Date 07/17/23
Style Traditional
Bedrooms 3
Full Baths 2
Half Baths 1
HOA Y/N None
Year Built 1982
Annual Tax Amount $9,903
Lot Size 10,759 Sqft
Acres 0.247
Property Description
BACKYARD OASIS-Gorgeous backyard with sparkling pool, separate hot tub, and outdoor kitchen for your summer enjoyment! Open concept kitchen to living room floor plan. Beautiful ceiling beams, wall of stone fireplace in the living room and the foyer boasts wood floors with travertine inlays. Private office with French doors overlooking the front yard. Wood floors throughout. Trophy Club is a cozy community featuring awarding winning NISD schools, several parks, community pool, youth sports complexes, dog park, and more. Trophy Club Park hosts ATV and motorcycle tracks, horseback riding, frisby golf course, kayaking, fishing, boat dock, hiking and more. The town hosts several events all year long. Minutes to shopping, dining and entertainment and the DFW International Airport.
Location
State TX
County Denton
Community Campground, Community Pool, Curbs, Fishing, Golf, Jogging Path/Bike Path, Lake, Park, Playground
Direction Use GPS
Rooms
Dining Room 1
Interior
Interior Features Cable TV Available, Decorative Lighting, Double Vanity, Eat-in Kitchen, Granite Counters, High Speed Internet Available, Open Floorplan, Pantry, Vaulted Ceiling(s)
Heating Electric
Cooling Ceiling Fan(s), Central Air, Electric
Flooring Travertine Stone, Wood
Fireplaces Number 1
Fireplaces Type Wood Burning
Appliance Dishwasher, Disposal, Electric Cooktop, Double Oven
Heat Source Electric
Laundry Electric Dryer Hookup, Utility Room, Full Size W/D Area, Washer Hookup
Exterior
Exterior Feature Built-in Barbecue, Covered Patio/Porch, Rain Gutters, Lighting, Outdoor Kitchen, Outdoor Living Center
Garage Spaces 2.0
Fence Wood
Pool Cabana, Gunite, In Ground, Outdoor Pool, Separate Spa/Hot Tub
Community Features Campground, Community Pool, Curbs, Fishing, Golf, Jogging Path/Bike Path, Lake, Park, Playground
Utilities Available All Weather Road, Asphalt, Cable Available, Curbs, Individual Water Meter, MUD Sewer, MUD Water
Roof Type Slate,Tile
Garage Yes
Private Pool 1
Building
Lot Description Few Trees, Interior Lot, Landscaped, Sprinkler System, Subdivision
Story One
Foundation Slab
Level or Stories One
Structure Type Brick,Wood
Schools
Elementary Schools Beck
Middle Schools Medlin
High Schools Byron Nelson
School District Northwest Isd
Others
Ownership Robert & Patty Gonzalez
Acceptable Financing Cash, Conventional, FHA, VA Loan
Listing Terms Cash, Conventional, FHA, VA Loan
Financing Conventional
Read Less Info
Want to know what your home might be worth? Contact us for a FREE valuation!

Our team is ready to help you sell your home for the highest possible price ASAP

©2024 North Texas Real Estate Information Systems.
Bought with Parker Fentriss • Ebby Halliday, REALTORS






