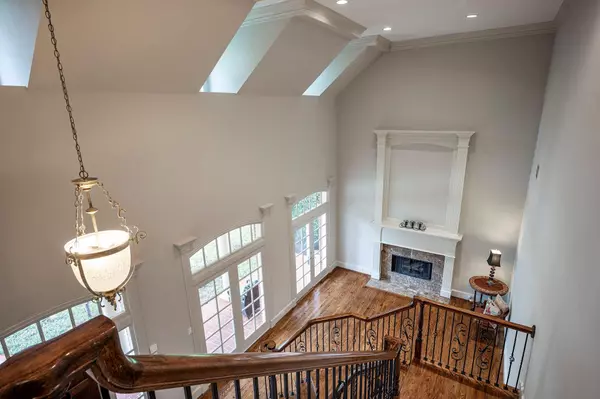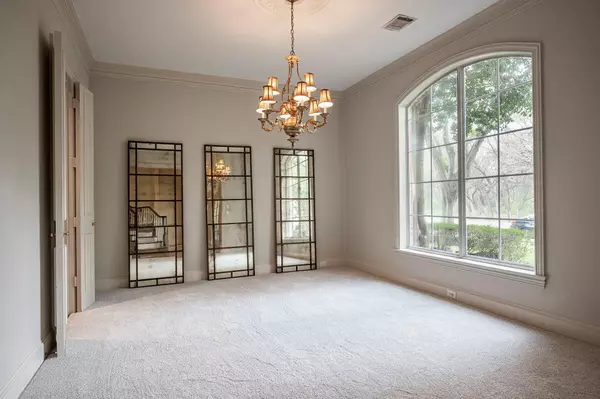$1,099,900
For more information regarding the value of a property, please contact us for a free consultation.
5 Beds
5 Baths
4,458 SqFt
SOLD DATE : 07/19/2023
Key Details
Property Type Single Family Home
Sub Type Single Family Residence
Listing Status Sold
Purchase Type For Sale
Square Footage 4,458 sqft
Price per Sqft $246
Subdivision Estates Of Cambridge Manor
MLS Listing ID 20277154
Sold Date 07/19/23
Style Traditional
Bedrooms 5
Full Baths 4
Half Baths 1
HOA Fees $108/ann
HOA Y/N Mandatory
Year Built 1997
Annual Tax Amount $19,939
Lot Size 0.296 Acres
Acres 0.296
Lot Dimensions 118' x 115'
Property Description
Gorgeous custom Brentwood home on corner lot facing a greenbelt. Upon entry, you are greeted with elegant hardwoods and beautiful wrought iron balusters. Formal living is flooded w natural light & access to front patio. Generous sized kitchen w abundance of granite countertops and storage, incl double ovens, built in sub zero fridge & desk. Ideally situated wet bar w wine & mini fridges. Family room overlooks backyard oasis w pool & pergola, w access to half bath, perfect for entertaining. Retreat to downstairs primary w fireplace & sitting area along w updated bath. 5th bedroom or office downstairs plus 2nd primary bedroom upstairs w ensuite bath offers flexible floor plan. Also upstairs are 2 additional bedrooms and game room equipped for sound and hidden screen. House incl smart lighting via Cync switches & Ring Professional security. 3-car swing garage allows for plenty of storage. This house is not to be missed! Ideal location w easy access to hwys, DFW airport & shopping.
Location
State TX
County Dallas
Community Curbs, Greenbelt, Sidewalks
Direction From SRT, exit MacArthur Blvd, head South. Left on Deforest St. Left on Cambridge Manor Ln. Destination on right (corner).
Rooms
Dining Room 2
Interior
Interior Features Built-in Features, Built-in Wine Cooler, Eat-in Kitchen, Granite Counters, High Speed Internet Available, Kitchen Island, Sound System Wiring, Walk-In Closet(s), Wet Bar, In-Law Suite Floorplan
Heating Central, Fireplace(s)
Cooling Ceiling Fan(s), Central Air
Flooring Bamboo, Carpet, Ceramic Tile, Hardwood, Slate
Fireplaces Number 3
Fireplaces Type Gas Logs
Appliance Built-in Refrigerator, Dishwasher, Disposal, Gas Cooktop, Microwave, Double Oven
Heat Source Central, Fireplace(s)
Laundry Gas Dryer Hookup, Utility Room, Full Size W/D Area, Washer Hookup
Exterior
Exterior Feature Covered Patio/Porch, Private Yard
Garage Spaces 3.0
Fence Wood
Pool In Ground, Pool/Spa Combo
Community Features Curbs, Greenbelt, Sidewalks
Utilities Available City Sewer, City Water, Curbs, Sidewalk
Roof Type Composition
Garage Yes
Private Pool 1
Building
Lot Description Corner Lot, Landscaped, Sprinkler System
Story Two
Foundation Slab
Level or Stories Two
Structure Type Brick
Schools
Elementary Schools Dentoncree
Middle Schools Coppellnor
High Schools Coppell
School District Coppell Isd
Others
Ownership See Tax
Acceptable Financing Cash, Conventional
Listing Terms Cash, Conventional
Financing Conventional
Read Less Info
Want to know what your home might be worth? Contact us for a FREE valuation!

Our team is ready to help you sell your home for the highest possible price ASAP

©2024 North Texas Real Estate Information Systems.
Bought with Jason Moore • 24:15 Realty






