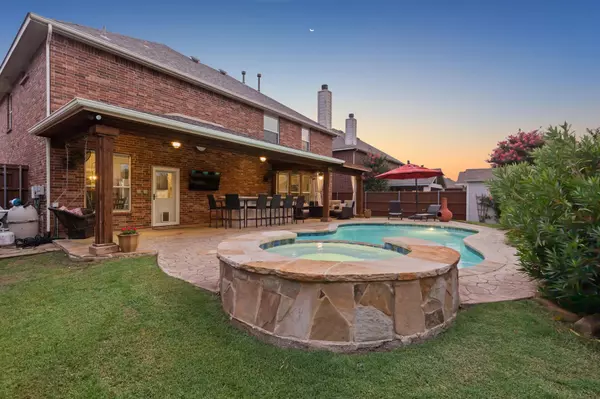$674,990
For more information regarding the value of a property, please contact us for a free consultation.
4 Beds
3 Baths
3,306 SqFt
SOLD DATE : 07/19/2023
Key Details
Property Type Single Family Home
Sub Type Single Family Residence
Listing Status Sold
Purchase Type For Sale
Square Footage 3,306 sqft
Price per Sqft $204
Subdivision Hidden Cove Estate Ph 1
MLS Listing ID 20366400
Sold Date 07/19/23
Style Traditional
Bedrooms 4
Full Baths 2
Half Baths 1
HOA Fees $28/qua
HOA Y/N Mandatory
Year Built 2005
Annual Tax Amount $9,839
Lot Size 7,013 Sqft
Acres 0.161
Property Description
Welcome to the perfect blend of comfort & entertainment. Nestled on a large lot boasting 4 spacious bedrooms, game room & exceptional outdoor oasis with kitchen, pool & spa. The expansive layout combines elegance & functionality, with an inviting atmosphere for family & friends with ample space to to relax & unwind. Whether you prefer billiards, board games, or watching your favorite movies, this is a fantastic retreat within the comfort of your own home. A meticulously designed kitchen awaits with ample counter space, channel your inner chef while hosting unforgettable gatherings. Adjacent to the kitchen, the glistening pool & spa beckon, offering a refreshing escape or a serene relaxation under the stars. The outdoor oasis provides an idyllic setting for entertaining & unwinding, a seamless transition between indoor & outdoor living. Imagine lounging by the poolside with a refreshing beverage, hosting lively barbecues, or basking in the tranquility of the well-manicured landscape.
Location
State TX
County Denton
Direction From Sam Rayburn Tollway TX-121, exit Standridge Dr-Castle Hills Dr and go North on Standridge Dr. Left on Lake Ridge Dr, then right on Marina Vista Dr into Meridian Homes Subdivision. Right on Shoreline Way, left on Clearwater Dr, then right on Elm Fork. Fourth house on the left.
Rooms
Dining Room 2
Interior
Interior Features Cable TV Available, Chandelier, Decorative Lighting, Double Vanity, Eat-in Kitchen, Flat Screen Wiring, Granite Counters, High Speed Internet Available, Kitchen Island, Open Floorplan, Pantry, Sound System Wiring, Walk-In Closet(s), Wired for Data
Heating Central, Natural Gas, Zoned
Cooling Ceiling Fan(s), Central Air, Electric, Zoned
Flooring Carpet, Ceramic Tile, Hardwood, Luxury Vinyl Plank
Fireplaces Number 1
Fireplaces Type Brick, Family Room, Gas, Gas Logs
Appliance Dishwasher, Disposal, Gas Cooktop, Gas Range, Microwave, Plumbed For Gas in Kitchen, Vented Exhaust Fan
Heat Source Central, Natural Gas, Zoned
Exterior
Exterior Feature Attached Grill, Built-in Barbecue, Covered Patio/Porch, Rain Gutters, Lighting, Outdoor Grill, Outdoor Kitchen, Outdoor Living Center, Private Yard, Storage
Garage Spaces 2.0
Fence Fenced, Wood
Pool Gunite, Heated, In Ground, Outdoor Pool, Pool Sweep, Pool/Spa Combo, Salt Water, Water Feature, Waterfall
Utilities Available Cable Available, City Sewer, City Water, Co-op Electric, Community Mailbox, Concrete, Curbs, Electricity Connected, Individual Gas Meter, Individual Water Meter, Natural Gas Available, Phone Available, Sewer Available, Sidewalk, Underground Utilities
Roof Type Composition
Garage Yes
Private Pool 1
Building
Lot Description Few Trees, Interior Lot, Landscaped, Lrg. Backyard Grass, Sprinkler System, Subdivision
Story Two
Foundation Slab
Level or Stories Two
Structure Type Brick,Rock/Stone
Schools
Elementary Schools Memorial
Middle Schools Lakeview
High Schools The Colony
School District Lewisville Isd
Others
Restrictions Deed
Ownership on record
Acceptable Financing Cash, Conventional, FHA, VA Loan
Listing Terms Cash, Conventional, FHA, VA Loan
Financing Conventional
Read Less Info
Want to know what your home might be worth? Contact us for a FREE valuation!

Our team is ready to help you sell your home for the highest possible price ASAP

©2024 North Texas Real Estate Information Systems.
Bought with Sharon Cash • Ebby Halliday Realtors






