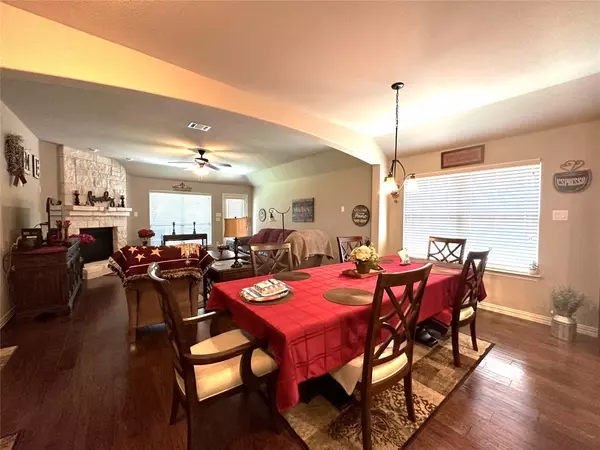$439,900
For more information regarding the value of a property, please contact us for a free consultation.
3 Beds
2 Baths
1,777 SqFt
SOLD DATE : 07/26/2023
Key Details
Property Type Single Family Home
Sub Type Single Family Residence
Listing Status Sold
Purchase Type For Sale
Square Footage 1,777 sqft
Price per Sqft $247
Subdivision Erwin Farms Ph 1
MLS Listing ID 20361363
Sold Date 07/26/23
Style Traditional
Bedrooms 3
Full Baths 2
HOA Fees $88/qua
HOA Y/N Mandatory
Year Built 2016
Annual Tax Amount $6,309
Lot Size 6,011 Sqft
Acres 0.138
Property Description
Beautiful single-story home with brick and stone exterior in McKinney’s highly sought after Erwin Farms community. You will see beautiful hickory flooring as you enter the home. Spacious kitchen opens to dining and living areas with full stone fireplace. Kitchen has upgraded backsplash and cabinets with glass doors, stainless steel appliances, oven-microwave combo unit, electric cooktop and granite countertops. Full upgrade list is included in the documents section. Master, with lots of natural light, is split for privacy and features garden tub, separate shower and dual vanities with natural stone countertops. Extended, covered patio is great for entertaining outdoors. This lovely home has been meticulously maintained and it is smoke-free and pet-free. Great amenities including pool and walking trails. Close to shopping and restaurants.
Location
State TX
County Collin
Community Community Pool, Jogging Path/Bike Path
Direction From US-75, West on Wilmeth Rd, Continue straight to stay on Wilmeth Rd, Turn right onto S Hardin Blvd, Turn left onto Holley Ridge Way, At the traffic circle, take the 3rd exit onto Limousine Pkwy, Limousine Pkwy turns right and becomes Wiltshire Horn Ave, The destination will be on the right.
Rooms
Dining Room 1
Interior
Interior Features Cable TV Available, Decorative Lighting, Double Vanity, Granite Counters, High Speed Internet Available, Kitchen Island, Open Floorplan, Pantry, Sound System Wiring
Heating Central, Natural Gas
Cooling Ceiling Fan(s), Central Air, Electric
Flooring Carpet, Ceramic Tile, Wood
Fireplaces Number 1
Fireplaces Type Electric, Stone
Appliance Dishwasher, Disposal, Electric Oven, Gas Cooktop, Gas Water Heater, Microwave, Plumbed For Gas in Kitchen
Heat Source Central, Natural Gas
Laundry Full Size W/D Area
Exterior
Exterior Feature Covered Patio/Porch, Rain Gutters
Garage Spaces 2.0
Fence Back Yard, Wood
Community Features Community Pool, Jogging Path/Bike Path
Utilities Available Cable Available, City Sewer, City Water
Roof Type Composition
Garage Yes
Building
Story One
Foundation Slab
Level or Stories One
Structure Type Brick,Rock/Stone
Schools
Elementary Schools Naomi Press
Middle Schools Johnson
High Schools Mckinney North
School District Mckinney Isd
Others
Ownership see agent
Acceptable Financing Cash, Conventional, FHA, VA Loan
Listing Terms Cash, Conventional, FHA, VA Loan
Financing Conventional
Read Less Info
Want to know what your home might be worth? Contact us for a FREE valuation!

Our team is ready to help you sell your home for the highest possible price ASAP

©2024 North Texas Real Estate Information Systems.
Bought with Adedoyin Falana • RE/MAX Preferred Associates






