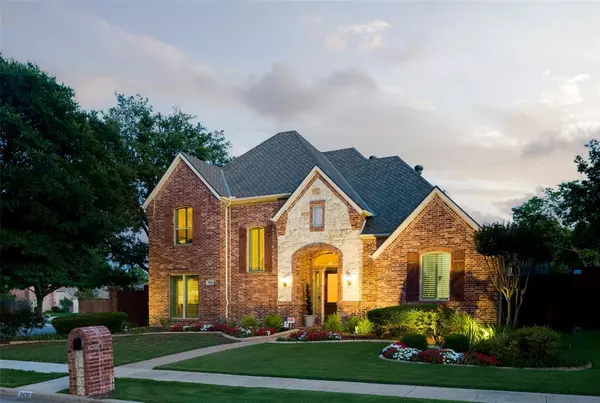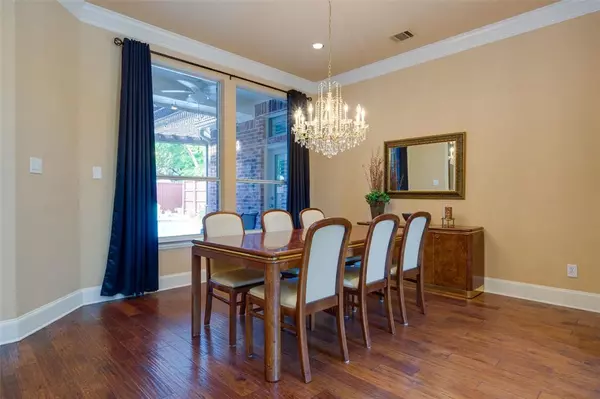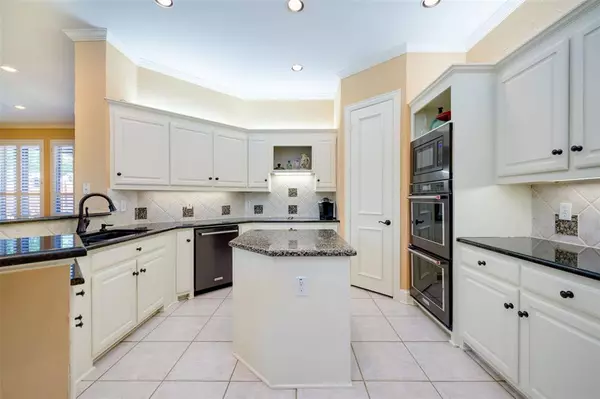$750,000
For more information regarding the value of a property, please contact us for a free consultation.
4 Beds
4 Baths
3,396 SqFt
SOLD DATE : 07/21/2023
Key Details
Property Type Single Family Home
Sub Type Single Family Residence
Listing Status Sold
Purchase Type For Sale
Square Footage 3,396 sqft
Price per Sqft $220
Subdivision Estates Of Forest Creek Ph V
MLS Listing ID 20339696
Sold Date 07/21/23
Style Traditional
Bedrooms 4
Full Baths 3
Half Baths 1
HOA Fees $12/ann
HOA Y/N Voluntary
Year Built 1997
Lot Size 9,147 Sqft
Acres 0.21
Lot Dimensions 75x123
Property Description
GREAT LOCATION! GREAT SCHOOLS.! This beautiful North facing Carlton Custom home is located across the street from Mathews Elementary, a Blue Ribbon School that currently scores a perfect 10-10 on greatschools.org. It's just a short walk down the street to a playground, park, library, and a Plano Police substation. Outside, wonderful landscaping and outdoor lighting provide great curb appeal along with the backyard oasis that includes all new pool equipment and a recently stained pergola and 8 ft privacy fence. Inside, its soaring ceilings, beautiful crown moldings, a switchback staircase with wrought iron railings, first floor office space, and solid core doors downstairs (most 8') set apart this Carlton custom from others. The primary suite is secluded and separate from the main living areas providing quiet respite from the day's activities & its own access to the pool. Larger than the norm secondary bedrooms, a gameroom big enough for a pool table and seating finish out the 2nd flr.
Location
State TX
County Collin
Direction From Preston Rd, head west on Legacy Drive to Marchman Way. Turn left (North) on Marchman. Continue on Marchman to Mt. Vernon Way. House is on the corner of Marchman Way and Mt. Vernon Way.
Rooms
Dining Room 2
Interior
Interior Features Built-in Features, Cable TV Available, Cathedral Ceiling(s), Chandelier, Decorative Lighting, Eat-in Kitchen, Flat Screen Wiring, Granite Counters, High Speed Internet Available, Kitchen Island, Pantry, Vaulted Ceiling(s), Wired for Data
Heating Central, Natural Gas, Zoned
Cooling Central Air, Electric, Zoned
Flooring Carpet, Ceramic Tile, Marble, Wood
Fireplaces Number 1
Fireplaces Type Gas Logs
Equipment Intercom, Irrigation Equipment
Appliance Dishwasher, Disposal, Electric Cooktop, Double Oven, Refrigerator
Heat Source Central, Natural Gas, Zoned
Laundry Electric Dryer Hookup, Utility Room, Full Size W/D Area, Washer Hookup
Exterior
Exterior Feature Covered Patio/Porch, Rain Gutters
Garage Spaces 3.0
Fence Wood
Pool Fenced, Gunite, In Ground, Pool/Spa Combo
Utilities Available All Weather Road, City Sewer, City Water, Concrete, Curbs, Individual Gas Meter, Individual Water Meter, Sidewalk, Underground Utilities
Roof Type Composition
Total Parking Spaces 3
Garage Yes
Private Pool 1
Building
Lot Description Corner Lot, Few Trees, Landscaped, Sprinkler System, Subdivision
Story Two
Foundation Slab
Level or Stories Two
Structure Type Brick,Rock/Stone,Unknown
Schools
Elementary Schools Mathews
Middle Schools Schimelpfe
High Schools Clark
School District Plano Isd
Others
Restrictions Unknown Encumbrance(s)
Ownership See Agent
Acceptable Financing Cash, Conventional, FHA, VA Loan
Listing Terms Cash, Conventional, FHA, VA Loan
Financing VA
Special Listing Condition Survey Available
Read Less Info
Want to know what your home might be worth? Contact us for a FREE valuation!

Our team is ready to help you sell your home for the highest possible price ASAP

©2024 North Texas Real Estate Information Systems.
Bought with Sharon Hammond • Ebby Halliday, Realtors






