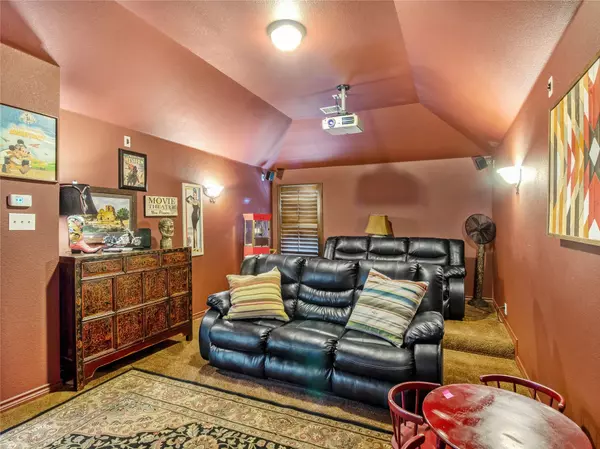$688,000
For more information regarding the value of a property, please contact us for a free consultation.
5 Beds
4 Baths
4,332 SqFt
SOLD DATE : 07/26/2023
Key Details
Property Type Single Family Home
Sub Type Single Family Residence
Listing Status Sold
Purchase Type For Sale
Square Footage 4,332 sqft
Price per Sqft $158
Subdivision Grayhawk Add Ph 1
MLS Listing ID 20333975
Sold Date 07/26/23
Bedrooms 5
Full Baths 4
HOA Fees $40/ann
HOA Y/N Mandatory
Year Built 2012
Annual Tax Amount $11,134
Lot Size 0.395 Acres
Acres 0.395
Property Description
The beautifully landscaped double sized yard and the backyard OASIS will turn heads . New roof, gutters and fence stain. Enter the 20 foot turret and covered front porch. 20 foot ceiling and winding staircase begin your magical tour. Formal Living and Dining with tray ceilings. Pass the Butlers Pantry and huge walk in pantry to the large kitchen. Gas cook top, tons of cabinet space, granite counters and super sized island for preparing royal meals and entertaining guests. Breakfast area, windows all around. Den with LARGE windows just off the kitchen BARS. Dedicated office with a closet, next to full bath. Majestic main bedroom with reading cove. Ensuite features separate vanities and large soaking tub, separate shower. Upstairs has 2 beds with Jack and Jill bath AND 2 more beds with a full bath. Loft doubles as a game room, next to the home theater. AMAZING Backyard OASIS, covered porch, pool, spa, cabana and the landscaped super spacious yard with 8 ft fence. 2 car AND 1 car garages.
Location
State TX
County Kaufman
Direction From I20, take 740 toward Forney, Right on Grayhawk Lane, Left on Little Gull. Property on Right. From 80, take and follow 548 South, Left on Grayhawk, Left on Little Gull. Property on the Right. Sign in yard.
Rooms
Dining Room 2
Interior
Interior Features Cable TV Available, Decorative Lighting, Eat-in Kitchen, Granite Counters, High Speed Internet Available, Kitchen Island, Natural Woodwork, Open Floorplan, Walk-In Closet(s)
Heating Fireplace(s), Natural Gas
Cooling Ceiling Fan(s), Central Air, Electric
Flooring Carpet, Ceramic Tile, Wood
Fireplaces Number 1
Fireplaces Type Family Room, Gas Logs
Equipment Home Theater
Appliance Dishwasher, Disposal, Gas Cooktop, Gas Oven, Gas Water Heater, Microwave
Heat Source Fireplace(s), Natural Gas
Laundry Electric Dryer Hookup, Utility Room, Full Size W/D Area, Washer Hookup
Exterior
Exterior Feature Covered Patio/Porch, Rain Gutters, Lighting
Garage Spaces 3.0
Fence Wood
Pool Cabana, Fenced, Gunite, Heated, In Ground, Pool/Spa Combo, Water Feature
Utilities Available Cable Available, City Sewer, City Water, Concrete, Electricity Connected, Individual Gas Meter
Roof Type Composition
Garage Yes
Private Pool 1
Building
Lot Description Few Trees, Landscaped, Lrg. Backyard Grass
Story Two
Level or Stories Two
Structure Type Brick,Rock/Stone
Schools
Elementary Schools Johnson
Middle Schools Warren
High Schools Forney
School District Forney Isd
Others
Ownership Ask Agent
Acceptable Financing Cash, Conventional, FHA, VA Loan
Listing Terms Cash, Conventional, FHA, VA Loan
Financing Cash
Special Listing Condition Aerial Photo
Read Less Info
Want to know what your home might be worth? Contact us for a FREE valuation!

Our team is ready to help you sell your home for the highest possible price ASAP

©2024 North Texas Real Estate Information Systems.
Bought with Andrea Chavarria • Lugary, LLC






