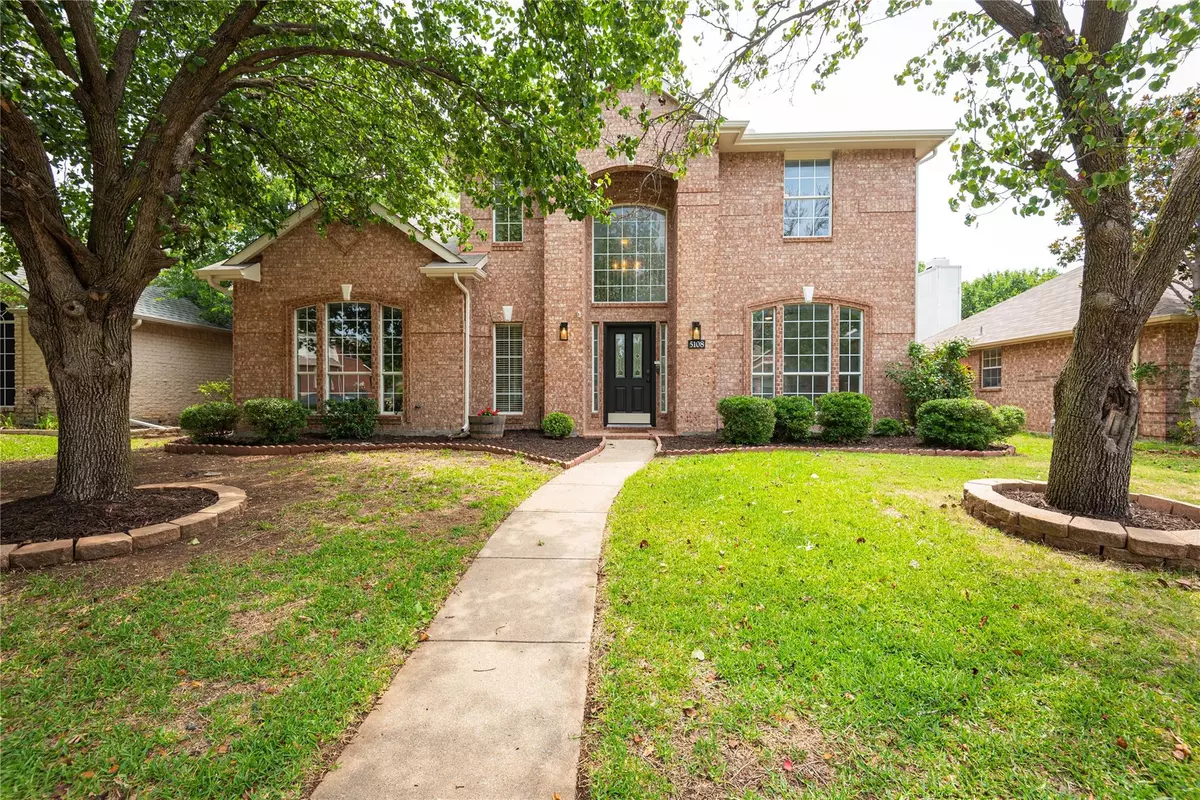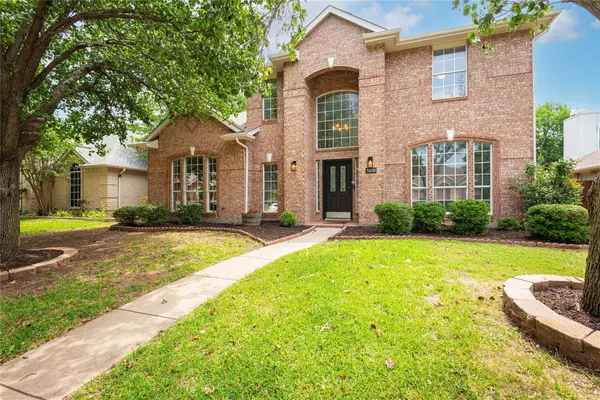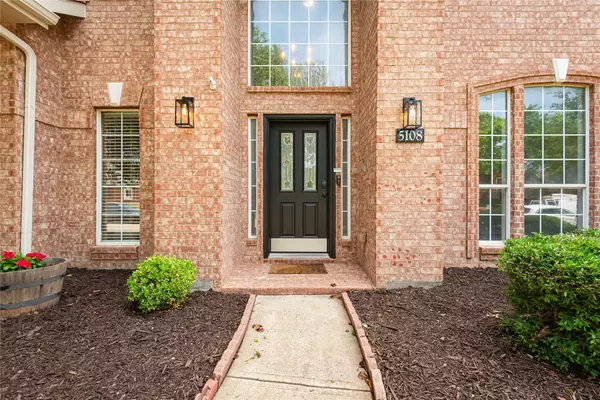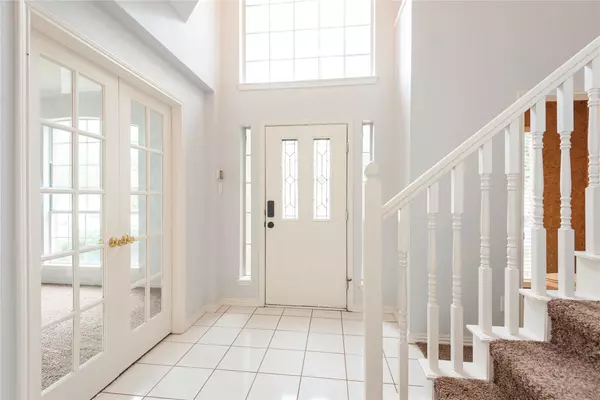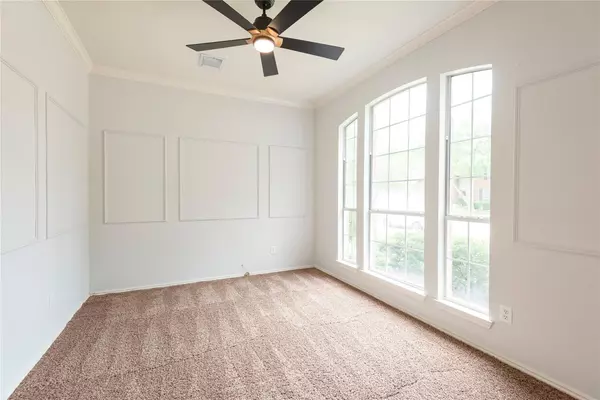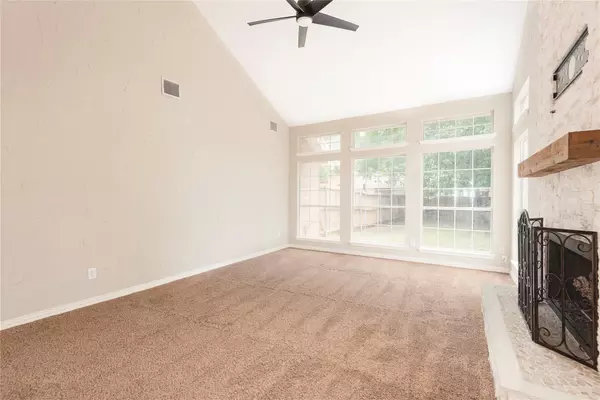$525,000
For more information regarding the value of a property, please contact us for a free consultation.
4 Beds
3 Baths
2,240 SqFt
SOLD DATE : 07/26/2023
Key Details
Property Type Single Family Home
Sub Type Single Family Residence
Listing Status Sold
Purchase Type For Sale
Square Footage 2,240 sqft
Price per Sqft $234
Subdivision Plantation Resort Ph Iid The
MLS Listing ID 20342737
Sold Date 07/26/23
Style Traditional
Bedrooms 4
Full Baths 2
Half Baths 1
HOA Fees $15
HOA Y/N Mandatory
Year Built 1995
Annual Tax Amount $7,699
Lot Size 6,969 Sqft
Acres 0.16
Property Description
IMPROVED LIST PRICE. Start your Summer off in this updated Plantation Resort home with towering trees. Incredible floorplan offering Soaring ceilings, Stone floor to ceiling gas log fplace, flatscreen wiring, Solid stone counters in Kit, Undrmnt sink, Island, Large pantry, Neutral paint throughout, Lush carpeting main living areas. Kit is open to Family Room featuring wall of windows allowing plenty of natural light. Fall in love with an updtd Primary bath, Shower features a Showerpanel with Fixed Showerhead, Double circular vessel sinks, granite counters, medicine chest, oversized walk-in closet. Recent upgrades and updates per owner are, 2 Recent HVAC systems, New roof, New locks front and back doors, New back door, New garage door springs, Exterior and Interior paint including doors, trim, window sills, New Range, New floors Kit, Laundry, all 3 baths, New fascia board and freshly powerwashed wood fence. Seller to offer $5000 toward Buyers Closing Costs with an acceptable offer.
Location
State TX
County Collin
Community Club House, Community Pool, Fishing, Fitness Center, Golf, Jogging Path/Bike Path, Lake, Park, Playground, Sidewalks, Tennis Court(S)
Direction Travel north on Hillcrest from the SRT to Asheboro. Turn right on Bocage and right on Baton Rouge, the property will be on the left.
Rooms
Dining Room 2
Interior
Interior Features Decorative Lighting, Flat Screen Wiring, Granite Counters, High Speed Internet Available, Kitchen Island, Open Floorplan, Pantry, Vaulted Ceiling(s), Walk-In Closet(s)
Heating Central, Gas Jets
Cooling Ceiling Fan(s), Central Air, Electric
Flooring Carpet, Ceramic Tile
Fireplaces Number 1
Fireplaces Type Gas Starter, Stone
Appliance Dishwasher, Disposal, Electric Range, Gas Water Heater, Microwave
Heat Source Central, Gas Jets
Laundry Electric Dryer Hookup, Utility Room, Full Size W/D Area, Washer Hookup
Exterior
Exterior Feature Rain Gutters
Garage Spaces 2.0
Fence Wood
Community Features Club House, Community Pool, Fishing, Fitness Center, Golf, Jogging Path/Bike Path, Lake, Park, Playground, Sidewalks, Tennis Court(s)
Utilities Available Alley, Cable Available, City Sewer, City Water, Curbs, Electricity Connected
Roof Type Composition
Garage Yes
Building
Lot Description Interior Lot, Landscaped, Lrg. Backyard Grass, Many Trees, Sprinkler System, Subdivision
Story Two
Foundation Slab
Level or Stories Two
Structure Type Brick
Schools
Elementary Schools Curtsinger
Middle Schools Wester
High Schools Centennial
School District Frisco Isd
Others
Ownership See Agent
Acceptable Financing Cash, Conventional
Listing Terms Cash, Conventional
Financing Conventional
Read Less Info
Want to know what your home might be worth? Contact us for a FREE valuation!

Our team is ready to help you sell your home for the highest possible price ASAP

©2024 North Texas Real Estate Information Systems.
Bought with Rachel Elminia • United Real Estate

