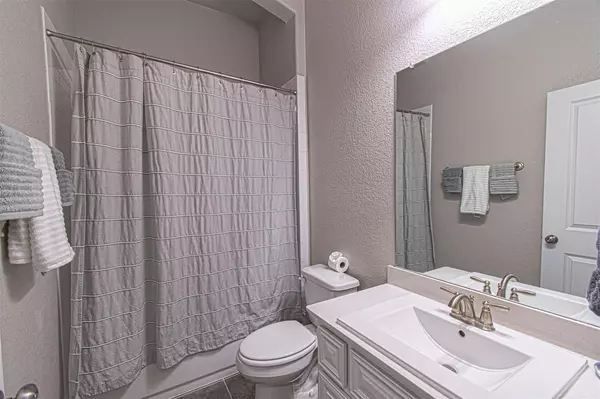$589,900
For more information regarding the value of a property, please contact us for a free consultation.
4 Beds
3 Baths
2,900 SqFt
SOLD DATE : 07/31/2023
Key Details
Property Type Single Family Home
Sub Type Single Family Residence
Listing Status Sold
Purchase Type For Sale
Square Footage 2,900 sqft
Price per Sqft $203
Subdivision Artesia Ph 4C
MLS Listing ID 20326364
Sold Date 07/31/23
Bedrooms 4
Full Baths 3
HOA Fees $55/ann
HOA Y/N Mandatory
Year Built 2018
Annual Tax Amount $13,938
Lot Size 5,662 Sqft
Acres 0.13
Property Description
WOW! Beautiful 4 bedroom 3 bath home in up and coming Prosper! This home has a great open floor plan with a large living room including a wood burning fireplace that is great for entertaining. The chef's kitchen boasts ample granite counter space, dishwasher, disposal, electric cooktop, electric oven, built-in microwave, and kitchen island. Upstairs is another living area that can easily be converted into a game room. The oversized primary bedroom has fantastic natural lighting, an ensuite primary bathroom, dual vanity, walk-in shower, garden tub, and walk-in shower. The backyard is all grass with a covered patio that is perfect for enjoying the outdoors year round. MUST SEE!
Location
State TX
County Denton
Community Club House, Community Pool, Jogging Path/Bike Path, Park, Playground
Direction Go North on Dallas North Tollway proceed through Highway 380. Turn Left on 1st Street (AKA Fishtrap) continue 1.5 miles West to Artesia entrance, Turn Right or North on Artesia Blvd. Turn Left or West on Placid Trail. Model home is on the Right side of street.
Rooms
Dining Room 2
Interior
Interior Features Cable TV Available, Decorative Lighting, Double Vanity, Eat-in Kitchen, Granite Counters, High Speed Internet Available, Kitchen Island, Open Floorplan, Walk-In Closet(s)
Heating Central, Electric
Cooling Ceiling Fan(s), Central Air, Electric
Flooring Carpet, Ceramic Tile, Luxury Vinyl Plank
Fireplaces Number 1
Fireplaces Type Living Room, Wood Burning
Appliance Dishwasher, Disposal, Electric Oven, Electric Range, Microwave
Heat Source Central, Electric
Exterior
Exterior Feature Covered Patio/Porch
Garage Spaces 2.0
Fence Back Yard, Wood
Community Features Club House, Community Pool, Jogging Path/Bike Path, Park, Playground
Utilities Available MUD Sewer, MUD Water
Roof Type Composition
Garage Yes
Building
Lot Description Few Trees, Interior Lot, Landscaped, Lrg. Backyard Grass, Subdivision
Story Two
Foundation Slab
Level or Stories Two
Structure Type Brick
Schools
Elementary Schools Charles And Cindy Stuber
Middle Schools Reynolds
High Schools Prosper
School District Prosper Isd
Others
Restrictions No Known Restriction(s)
Ownership See Agent
Acceptable Financing Cash, Conventional, FHA, VA Loan
Listing Terms Cash, Conventional, FHA, VA Loan
Financing Conventional
Read Less Info
Want to know what your home might be worth? Contact us for a FREE valuation!

Our team is ready to help you sell your home for the highest possible price ASAP

©2024 North Texas Real Estate Information Systems.
Bought with Esther Lim • Coldwell Banker Realty Frisco






