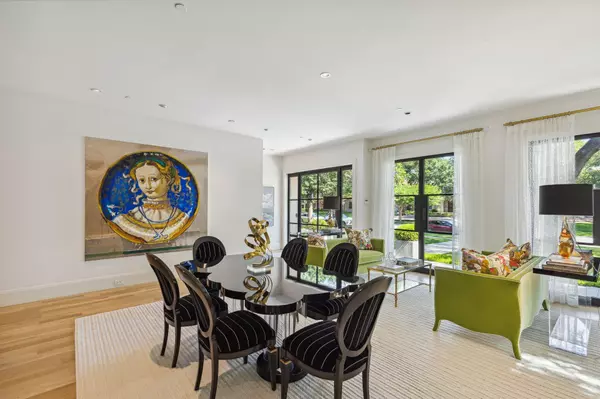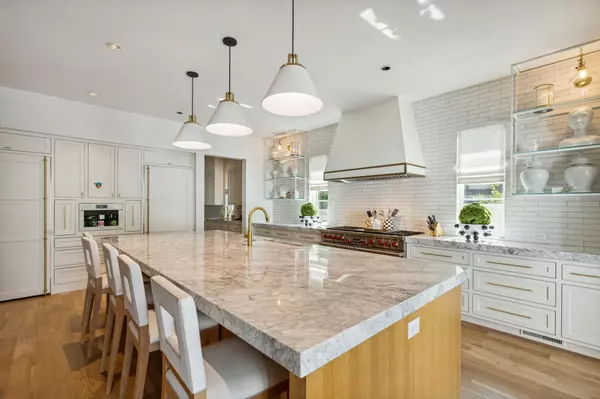$5,495,000
For more information regarding the value of a property, please contact us for a free consultation.
6 Beds
7 Baths
6,974 SqFt
SOLD DATE : 08/04/2023
Key Details
Property Type Single Family Home
Sub Type Single Family Residence
Listing Status Sold
Purchase Type For Sale
Square Footage 6,974 sqft
Price per Sqft $787
Subdivision Stratford Manor
MLS Listing ID 20374526
Sold Date 08/04/23
Style Traditional
Bedrooms 6
Full Baths 6
Half Baths 1
HOA Y/N None
Year Built 2018
Lot Size 9,147 Sqft
Acres 0.21
Lot Dimensions 60x153
Property Description
Beautiful transitional home completed in 2019. The floor plan is open and airy with lots of natural light. Upon entering the oversized steel front door, you are greeted by a gorgeous floating staircase and great room that serves as both formal living and dining with a temperature controlled wine bar. The classic gourmet kitchen opens to the spacious family room as well as the covered patio complete with accordion glass doors that fully open to pool and electric phantom shades to keep out the bugs. The large guest suite on first floor is perfect for house guests or could be a private office suite with a large walk in safe. The Primary and three ensuite bedrooms are on the second floor along with a game room. The 3rd floor has an additional room and bath tucked away. This is a wonderful entertaining home on a very special block of University Park. This location is stellar - walkable to Highland Park Village, HPHS, Inwood Village and easy access to Tollway. This home even has a generator.
Location
State TX
County Dallas
Direction Traveling South on Preston Road, turn right on Windsor Parkway. Immediately past Douglas Ave. it is the third house on the left.
Rooms
Dining Room 2
Interior
Interior Features Built-in Wine Cooler, Cable TV Available, Decorative Lighting, Double Vanity, Eat-in Kitchen, Flat Screen Wiring, High Speed Internet Available, Kitchen Island, Multiple Staircases, Open Floorplan, Pantry, Smart Home System, Sound System Wiring, Vaulted Ceiling(s), Walk-In Closet(s), Wet Bar
Heating Central, Natural Gas
Cooling Central Air, Electric
Flooring Carpet, Marble, Wood
Fireplaces Number 2
Fireplaces Type Den, Gas, Gas Logs, Master Bedroom
Equipment Generator
Appliance Built-in Refrigerator, Dishwasher, Disposal, Gas Range, Ice Maker, Microwave, Refrigerator, Vented Exhaust Fan
Heat Source Central, Natural Gas
Laundry Utility Room, Full Size W/D Area, Stacked W/D Area, Washer Hookup
Exterior
Exterior Feature Attached Grill, Lighting, Outdoor Grill
Garage Spaces 2.0
Fence Gate, Wood
Pool Heated, In Ground, Water Feature
Utilities Available Alley, City Sewer, City Water, Curbs, Sidewalk
Roof Type Metal
Garage Yes
Private Pool 1
Building
Lot Description Interior Lot
Story Three Or More
Foundation Pillar/Post/Pier
Level or Stories Three Or More
Structure Type Brick
Schools
Elementary Schools Bradfield
Middle Schools Highland Park
High Schools Highland Park
School District Highland Park Isd
Others
Ownership See Agent.
Acceptable Financing Cash, Conventional
Listing Terms Cash, Conventional
Financing Cash
Read Less Info
Want to know what your home might be worth? Contact us for a FREE valuation!

Our team is ready to help you sell your home for the highest possible price ASAP

©2024 North Texas Real Estate Information Systems.
Bought with Nancy Johnson • Compass RE Texas, LLC






