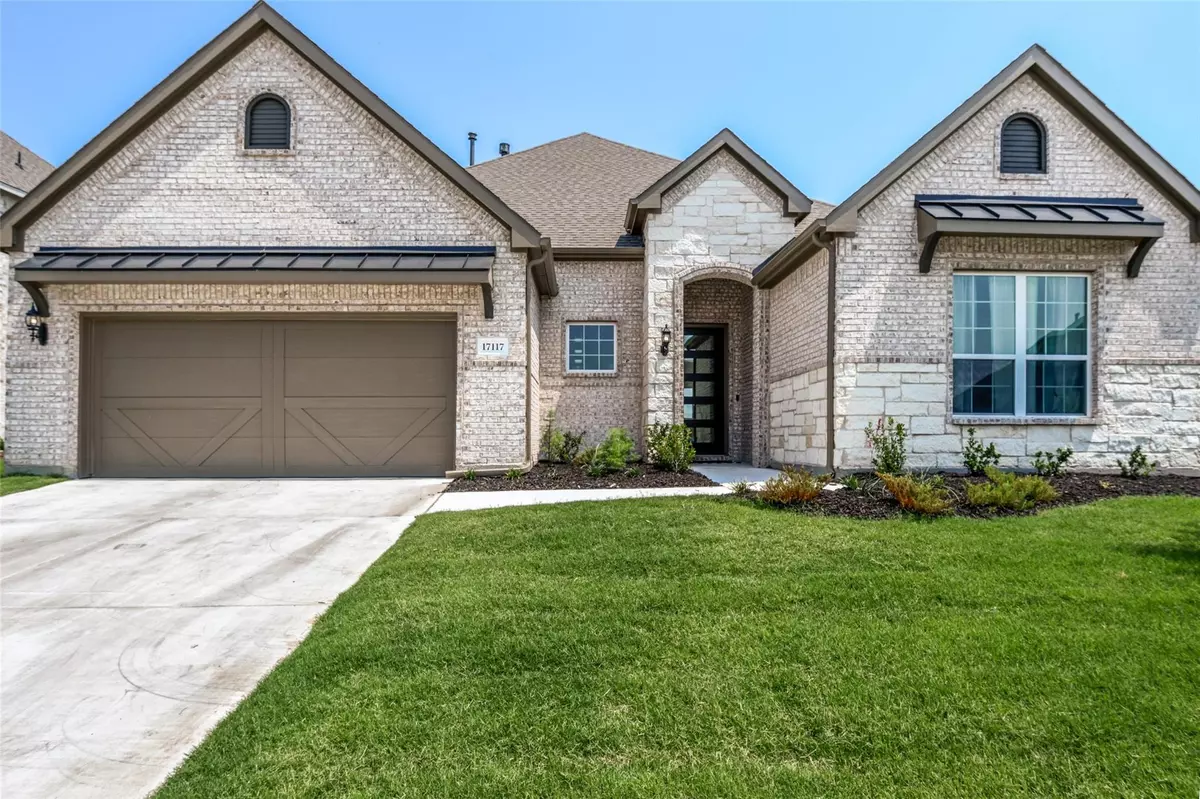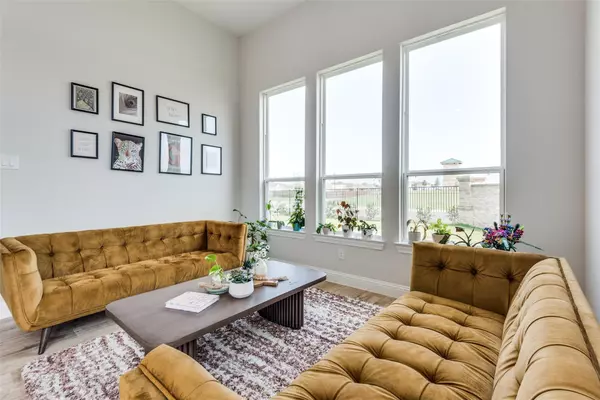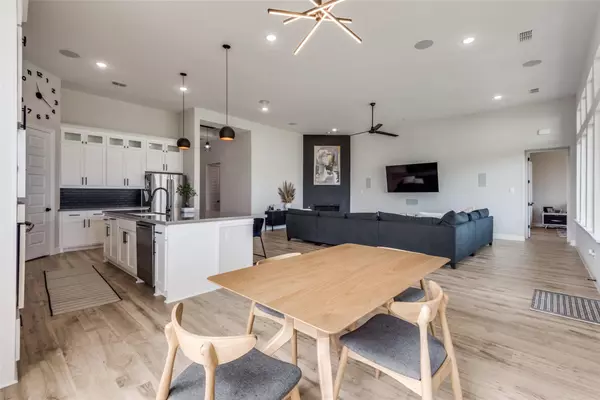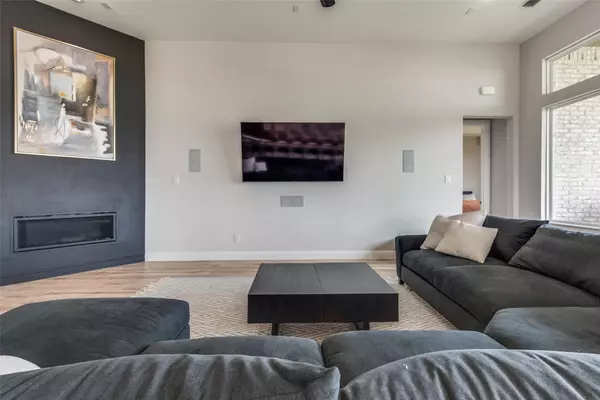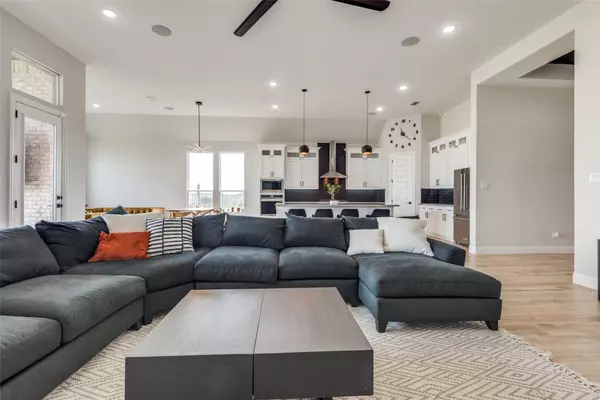$619,000
For more information regarding the value of a property, please contact us for a free consultation.
4 Beds
3 Baths
2,756 SqFt
SOLD DATE : 08/08/2023
Key Details
Property Type Single Family Home
Sub Type Single Family Residence
Listing Status Sold
Purchase Type For Sale
Square Footage 2,756 sqft
Price per Sqft $224
Subdivision Green Mdws Ph 1A
MLS Listing ID 20348576
Sold Date 08/08/23
Style Traditional
Bedrooms 4
Full Baths 3
HOA Fees $160/mo
HOA Y/N Mandatory
Year Built 2022
Annual Tax Amount $2,366
Lot Size 8,276 Sqft
Acres 0.19
Lot Dimensions 71x125x69x112
Property Description
Built in 2022 by Gehan Homes, this one owner home features updates throughout. Raised ceilings, tall doors, large windows, custom hardwood flooring in living areas, primary bedroom and 4th bedroom, tile flooring in baths and laundry. Oversize fireplace and upgraded stainless steel kitchen appliances. Oversized gas cooktop. Large island with generous seating. Spacious bedrooms and bathrooms. Primary bathroom and closet are huge. Owner had home wired for upgraded sound system during construction. Beautiful tile in living areas and bathrooms. Home is very open and beautiful. Walking distance to community pool and playground.
Location
State TX
County Denton
Community Club House, Community Pool, Greenbelt, Playground, Sidewalks
Direction From DNT traveling north, take left on Punk Carter Pkwy, left on Martin Drive, right on Clover Drive and house is on your right on corner.
Rooms
Dining Room 2
Interior
Interior Features Built-in Features, Decorative Lighting, Double Vanity, Eat-in Kitchen, Kitchen Island, Open Floorplan, Pantry, Sound System Wiring, Vaulted Ceiling(s), Walk-In Closet(s), Wired for Data
Heating Natural Gas
Cooling Central Air, Electric, ENERGY STAR Qualified Equipment
Flooring Carpet, Tile, Wood
Fireplaces Number 1
Fireplaces Type Gas, Living Room
Appliance Dishwasher, Disposal, Gas Cooktop, Gas Oven, Gas Water Heater, Microwave, Tankless Water Heater
Heat Source Natural Gas
Laundry Electric Dryer Hookup, Utility Room, Full Size W/D Area, Washer Hookup
Exterior
Exterior Feature Covered Patio/Porch, Rain Gutters
Garage Spaces 2.0
Fence Wrought Iron
Community Features Club House, Community Pool, Greenbelt, Playground, Sidewalks
Utilities Available City Sewer, City Water, Concrete, Curbs, Electricity Connected, Individual Gas Meter, Sidewalk, Underground Utilities
Roof Type Asphalt
Garage Yes
Building
Lot Description Corner Lot, Landscaped, Sprinkler System
Story One
Foundation Slab
Level or Stories One
Structure Type Brick,Stone Veneer,Wood
Schools
Elementary Schools Marcy Lykins
High Schools Celina
School District Celina Isd
Others
Ownership Arndt
Acceptable Financing Cash, Conventional, FHA
Listing Terms Cash, Conventional, FHA
Financing Conventional
Read Less Info
Want to know what your home might be worth? Contact us for a FREE valuation!

Our team is ready to help you sell your home for the highest possible price ASAP

©2025 North Texas Real Estate Information Systems.
Bought with Wilson Johnson • Keller Williams Prosper Celina

