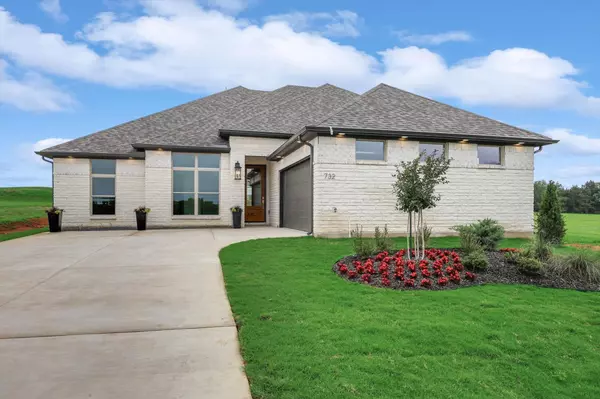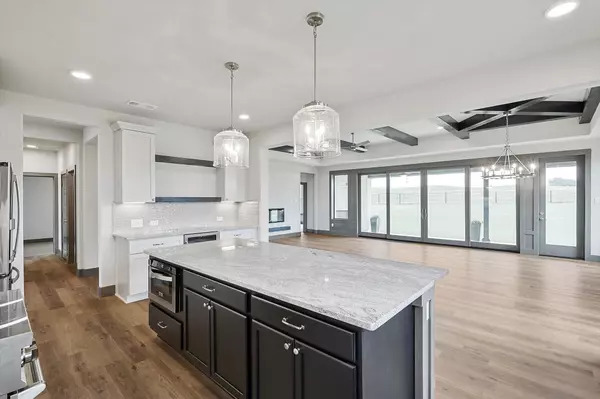$600,000
For more information regarding the value of a property, please contact us for a free consultation.
4 Beds
3 Baths
2,602 SqFt
SOLD DATE : 08/11/2023
Key Details
Property Type Single Family Home
Sub Type Single Family Residence
Listing Status Sold
Purchase Type For Sale
Square Footage 2,602 sqft
Price per Sqft $230
Subdivision Muirfield Addition
MLS Listing ID 20326719
Sold Date 08/11/23
Style Contemporary/Modern,Traditional
Bedrooms 4
Full Baths 3
HOA Fees $56
HOA Y/N Mandatory
Year Built 2023
Lot Size 0.271 Acres
Acres 0.271
Lot Dimensions 68X174
Property Description
Resort style living at its finest is offered in the luxurious gated community of Rock Creek Resort on Lake Texoma. This custom home built by Noble Classic Homes combines luxury living and quiet lake life with amenities such as a top ranked, Jack Nicklaus designed golf course, pro golf shop, club house and restaurant, fitness and spa center, community pool, private boat ramp and marina, and much more. The home itself boasts an open floor plan with luxury finishes such as custom wooden beams, commercial grade appliances, a large kitchen island, and more. The primary bedroom is off the living room with a large primary bathroom boasting dual vanities, large soaking tub, separate shower and walk in closet. The other three bedrooms are across the home with a full bath with dual sinks. The bonus room is upstairs with a full bath, storage closet, and room for bunk beds, pool table, or ping pong. Out back is an outdoor living area with an outdoor kitchen and fireplace. Do not miss this one!
Location
State TX
County Grayson
Community Boat Ramp, Club House, Community Dock, Community Pool, Fishing, Fitness Center, Gated, Golf, Greenbelt, Guarded Entrance, Jogging Path/Bike Path, Lake, Marina, Park, Perimeter Fencing, Restaurant, Spa, Tennis Court(S)
Direction GPS- Once arrived at the entrance of Rock Creek Resort, all parties must check in with the guard at the gate to gain access.
Rooms
Dining Room 1
Interior
Interior Features Built-in Features, Built-in Wine Cooler, Cable TV Available, Decorative Lighting, Flat Screen Wiring, High Speed Internet Available, Kitchen Island, Open Floorplan, Pantry, Walk-In Closet(s)
Heating Central, Electric, Fireplace Insert, Fireplace(s)
Cooling Attic Fan, Ceiling Fan(s), Central Air, Electric
Flooring Carpet, Luxury Vinyl Plank, Tile
Fireplaces Number 2
Fireplaces Type Electric, Gas, Gas Starter, Insert, Living Room, Masonry, Outside
Appliance Built-in Gas Range, Commercial Grade Range, Commercial Grade Vent, Dishwasher, Disposal, Electric Oven, Electric Water Heater, Gas Water Heater, Microwave, Plumbed For Gas in Kitchen, Refrigerator, Tankless Water Heater
Heat Source Central, Electric, Fireplace Insert, Fireplace(s)
Laundry Electric Dryer Hookup, Utility Room, Stacked W/D Area, Washer Hookup
Exterior
Exterior Feature Barbecue, Built-in Barbecue, Covered Patio/Porch, Rain Gutters, Lighting, Outdoor Grill, Outdoor Kitchen, Outdoor Living Center
Garage Spaces 2.0
Fence Wrought Iron
Community Features Boat Ramp, Club House, Community Dock, Community Pool, Fishing, Fitness Center, Gated, Golf, Greenbelt, Guarded Entrance, Jogging Path/Bike Path, Lake, Marina, Park, Perimeter Fencing, Restaurant, Spa, Tennis Court(s)
Utilities Available Individual Gas Meter, Outside City Limits, Private Sewer, Private Water, Underground Utilities
Waterfront Description Creek,Lake Front - Common Area
Roof Type Composition,Shingle
Garage Yes
Building
Lot Description Adjacent to Greenbelt, Cul-De-Sac, Interior Lot, Landscaped, Lrg. Backyard Grass, On Golf Course, Sprinkler System, Subdivision
Story Two
Foundation Slab
Level or Stories Two
Structure Type Brick,Rock/Stone,Siding
Schools
Elementary Schools Whitesboro
Middle Schools Whitesboro
High Schools Whitesboro
School District Whitesboro Isd
Others
Restrictions Building,Deed
Ownership JDR Noble Partners
Acceptable Financing Cash, Conventional, FHA, VA Loan
Listing Terms Cash, Conventional, FHA, VA Loan
Financing Conventional
Special Listing Condition Aerial Photo
Read Less Info
Want to know what your home might be worth? Contact us for a FREE valuation!

Our team is ready to help you sell your home for the highest possible price ASAP

©2024 North Texas Real Estate Information Systems.
Bought with Alex Acuna • Keller Williams Central






