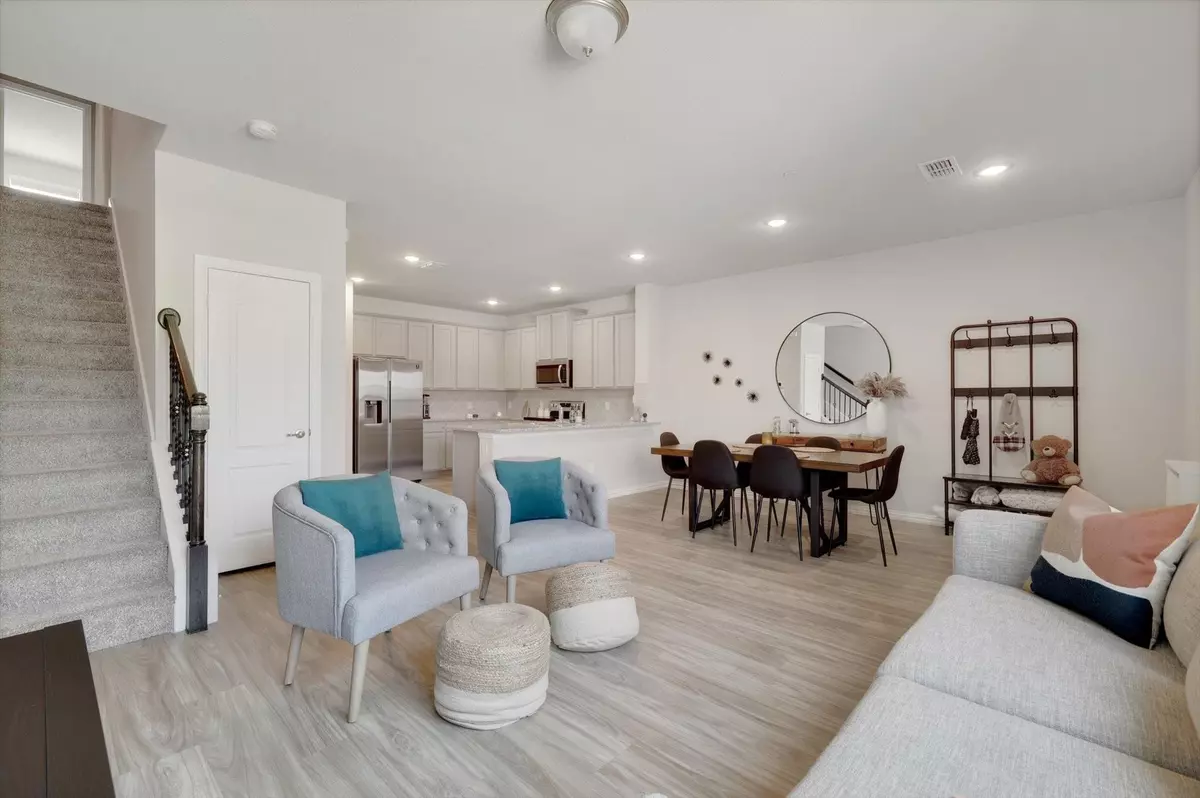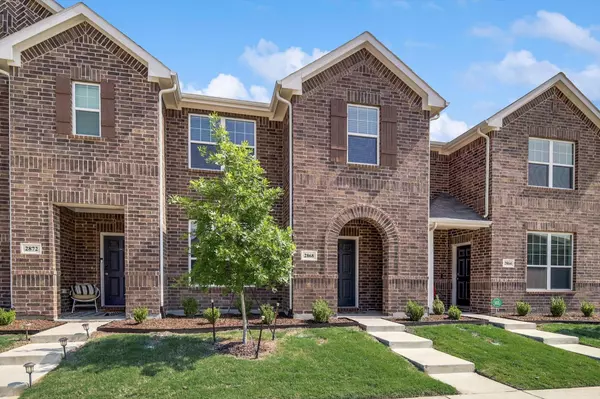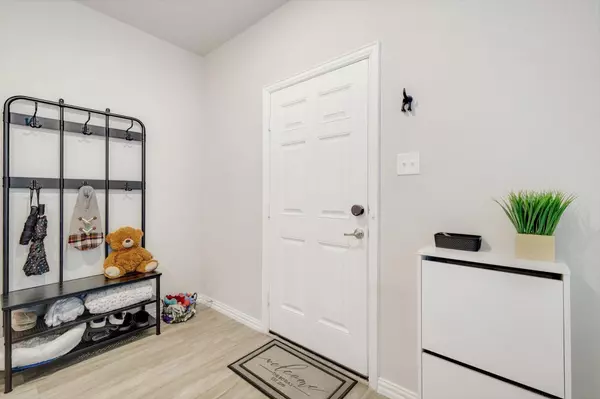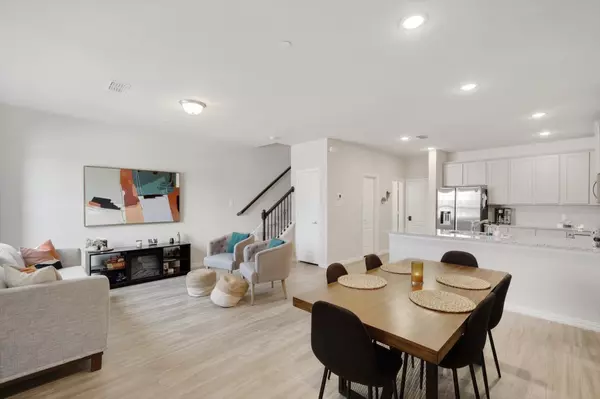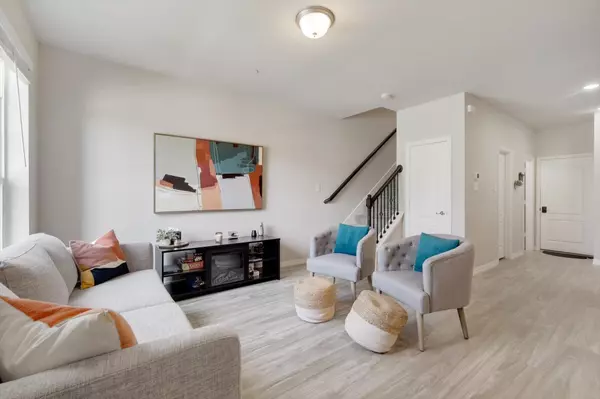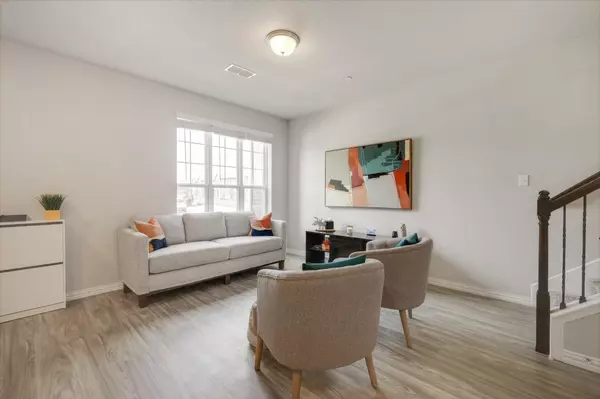$299,999
For more information regarding the value of a property, please contact us for a free consultation.
3 Beds
3 Baths
1,767 SqFt
SOLD DATE : 08/11/2023
Key Details
Property Type Townhouse
Sub Type Townhouse
Listing Status Sold
Purchase Type For Sale
Square Footage 1,767 sqft
Price per Sqft $169
Subdivision Cloverleaf
MLS Listing ID 20349508
Sold Date 08/11/23
Bedrooms 3
Full Baths 2
Half Baths 1
HOA Fees $200/mo
HOA Y/N Mandatory
Year Built 2021
Lot Size 2,003 Sqft
Acres 0.046
Property Description
Welcome to this charming 3-bedroom, 3-bath townhouse with its modern design and thoughtful layout. As you step inside, you'll be greeted by an open-concept floor plan. The living room is bathed in natural light, creating a warm and welcoming atmosphere. It provides ample space for relaxing or entertaining guests. A cozy dining area is adjacent to the living room, perfect for intimate meals or gatherings with loved ones. The kitchen features sleek countertops, stainless steel appliances, and ample cabinet space. You'll find the serene primary suite with a private en-suite bathroom upstairs. A loft and two additional bedrooms provide comfortable accommodations for family members or guests. This townhouse also offers convenient amenities, such as an in-unit laundry room, ensuring that chores are a breeze. The attached garage provides secure parking for your vehicles and extra storage space for your belongings.
Location
State TX
County Dallas
Direction Heading South on Interstate 635 Rd_Lyndon B Johnson Fwy. Exit Towne Centre Dr. Turn Right onto Gus Thomasson Rd. Turn right onto Appaloosa Ln. The home is at the end of Appaloosa on the right. Park in the back by the garage door. The lock box is secured to the water spigot next to the garage door.
Rooms
Dining Room 1
Interior
Interior Features Loft, Open Floorplan, Pantry
Heating Central, Electric
Cooling Central Air, Electric
Flooring Carpet, Ceramic Tile
Equipment Call Listing Agent, Other
Appliance Dishwasher, Disposal, Electric Range, Microwave
Heat Source Central, Electric
Exterior
Garage Spaces 2.0
Utilities Available Asphalt, City Sewer, City Water, Community Mailbox, Curbs, Sidewalk, Underground Utilities
Roof Type Shingle
Garage Yes
Building
Story Two
Foundation Slab
Level or Stories Two
Schools
Elementary Schools Tosch
Middle Schools Mcdonald
High Schools Northmesqu
School District Mesquite Isd
Others
Ownership See Tax Records
Acceptable Financing Cash, Conventional, FHA, VA Loan
Listing Terms Cash, Conventional, FHA, VA Loan
Financing FHA 203(b)
Read Less Info
Want to know what your home might be worth? Contact us for a FREE valuation!

Our team is ready to help you sell your home for the highest possible price ASAP

©2024 North Texas Real Estate Information Systems.
Bought with Louis Morgan • Amerigroup Real Estate, LLC

