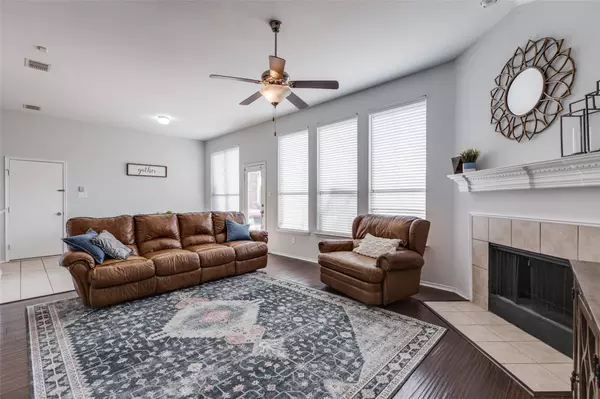$470,000
For more information regarding the value of a property, please contact us for a free consultation.
4 Beds
2 Baths
2,209 SqFt
SOLD DATE : 08/11/2023
Key Details
Property Type Single Family Home
Sub Type Single Family Residence
Listing Status Sold
Purchase Type For Sale
Square Footage 2,209 sqft
Price per Sqft $212
Subdivision Pine Ridge Estates Ph Three C
MLS Listing ID 20345692
Sold Date 08/11/23
Style Ranch,Traditional
Bedrooms 4
Full Baths 2
HOA Fees $41/ann
HOA Y/N Mandatory
Year Built 2003
Annual Tax Amount $6,640
Lot Size 7,405 Sqft
Acres 0.17
Property Description
Price improvement! This showstopper is ready for whatever your needs with 4 bedrooms and office on a single story open layout that brings comfort home! Fresh updates in the open layout make it perfect for everyday living or hosting large gatherings. The office faces the front of the home but gives you the separation you need to get work done. The primary suite is oversize and comfortable. Split bedroom make this perfect for a any living situation. Large kitchen with fresh professional painted cabinets. Don't forget to check out the new top of the line HVAC! New roof to be installed prior to closing! Johnson Elementary is just a walk around the corner so avoid those carpool lines. You'll also love all of the walking trails and parks nearby that make this a great neighborhood to call home.
Location
State TX
County Collin
Community Community Pool, Greenbelt, Jogging Path/Bike Path, Park
Direction GPS friendly
Rooms
Dining Room 1
Interior
Interior Features Cable TV Available, Double Vanity, Eat-in Kitchen, Granite Counters, Kitchen Island, Open Floorplan, Pantry, Vaulted Ceiling(s), Walk-In Closet(s)
Heating Central, ENERGY STAR Qualified Equipment
Cooling Ceiling Fan(s), Central Air, ENERGY STAR Qualified Equipment
Fireplaces Number 1
Fireplaces Type Gas Starter
Appliance Dishwasher, Disposal, Electric Range, Microwave
Heat Source Central, ENERGY STAR Qualified Equipment
Exterior
Garage Spaces 2.0
Fence Wood
Community Features Community Pool, Greenbelt, Jogging Path/Bike Path, Park
Utilities Available City Sewer, City Water
Roof Type Composition
Garage Yes
Building
Lot Description Interior Lot
Story One
Foundation Slab
Level or Stories One
Structure Type Brick,Siding
Schools
Elementary Schools Johnson
Middle Schools Evans
High Schools Mckinney
School District Mckinney Isd
Others
Restrictions Deed
Ownership Dudley
Acceptable Financing Cash, Conventional, FHA, VA Loan
Listing Terms Cash, Conventional, FHA, VA Loan
Financing Conventional
Special Listing Condition Deed Restrictions
Read Less Info
Want to know what your home might be worth? Contact us for a FREE valuation!

Our team is ready to help you sell your home for the highest possible price ASAP

©2024 North Texas Real Estate Information Systems.
Bought with Austin Stroup • Competitive Edge Realty LLC






