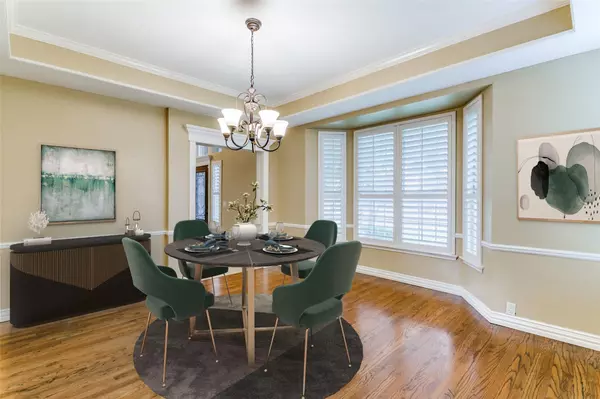$815,000
For more information regarding the value of a property, please contact us for a free consultation.
4 Beds
3 Baths
2,900 SqFt
SOLD DATE : 08/15/2023
Key Details
Property Type Single Family Home
Sub Type Single Family Residence
Listing Status Sold
Purchase Type For Sale
Square Footage 2,900 sqft
Price per Sqft $281
Subdivision Devonshire Rep
MLS Listing ID 20376628
Sold Date 08/15/23
Style Traditional
Bedrooms 4
Full Baths 2
Half Baths 1
HOA Fees $20/ann
HOA Y/N Mandatory
Year Built 1992
Lot Size 9,321 Sqft
Acres 0.214
Property Description
Welcome to this amazing executive home located on a tranquil cul-de-sac street,offering a backyard oasis that is sure to impress.As you step inside, you'll be greeted by an open floor plan with two spacious living areas on the main level.One of these areas can easily be transformed into a versatile space,serving as a media room,office, or even a gym.
The kitchen is a true highlight,providing stunning views of the backyard while showcasing high-end features.A chef's dream,it boasts granite countertops,dual ovens,microwave oven,dishwasher,gas cooktop,stainless vent hood.
The large primary bedroom offers a serene retreat,complete with a cozy sitting area and an ensuite bath.Relax and unwind in this private sanctuary after a long day.
For outdoor entertaining,the patio awaits,featuring a built-in grill and ample space for socializing and mingling with guests.The privacy fence surrounding the backyard ensures a sense of seclusion,the automatic gate adds convenience and security
Location
State TX
County Dallas
Direction Use GPS
Rooms
Dining Room 2
Interior
Interior Features Cable TV Available, Decorative Lighting, Granite Counters, High Speed Internet Available, Kitchen Island, Open Floorplan, Pantry, Walk-In Closet(s)
Heating Central
Cooling Ceiling Fan(s), Central Air, Zoned
Flooring Carpet, Ceramic Tile, Wood
Fireplaces Number 1
Fireplaces Type Brick, Gas
Appliance Dishwasher, Disposal, Gas Cooktop, Gas Water Heater, Microwave, Double Oven, Plumbed For Gas in Kitchen, Vented Exhaust Fan
Heat Source Central
Laundry Electric Dryer Hookup, Utility Room, Full Size W/D Area
Exterior
Exterior Feature Attached Grill, Fire Pit, Rain Gutters, Private Yard
Garage Spaces 2.0
Fence Wood
Pool Fenced, Gunite, Heated, Pool/Spa Combo
Utilities Available Alley, City Sewer, City Water, Concrete, Curbs, Sidewalk
Roof Type Composition
Garage Yes
Private Pool 1
Building
Lot Description Cul-De-Sac, Interior Lot, Landscaped, Lrg. Backyard Grass, Sprinkler System, Subdivision
Story Two
Foundation Slab
Level or Stories Two
Structure Type Brick
Schools
Elementary Schools Wilson
Middle Schools Coppellnor
High Schools Coppell
School District Coppell Isd
Others
Ownership See Agent
Acceptable Financing Cash, Conventional, VA Loan
Listing Terms Cash, Conventional, VA Loan
Financing Conventional
Special Listing Condition Aerial Photo
Read Less Info
Want to know what your home might be worth? Contact us for a FREE valuation!

Our team is ready to help you sell your home for the highest possible price ASAP

©2024 North Texas Real Estate Information Systems.
Bought with Sharon Auffet • Coldwell Banker Realty






