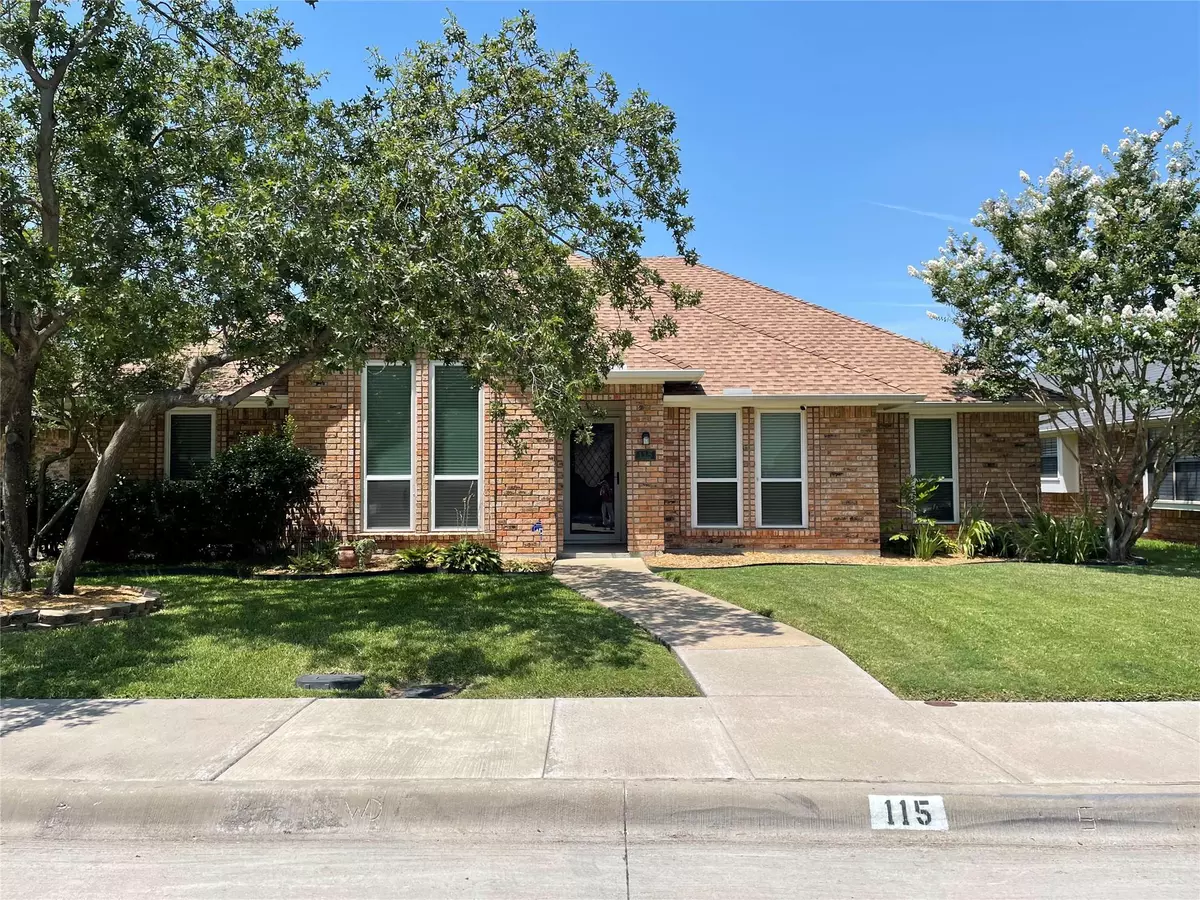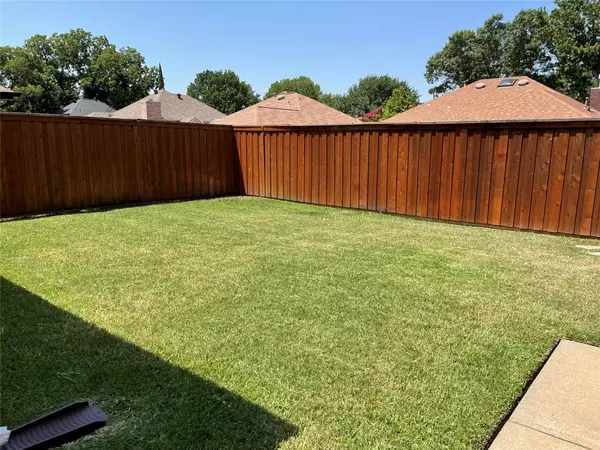$535,000
For more information regarding the value of a property, please contact us for a free consultation.
3 Beds
2 Baths
1,938 SqFt
SOLD DATE : 08/17/2023
Key Details
Property Type Single Family Home
Sub Type Single Family Residence
Listing Status Sold
Purchase Type For Sale
Square Footage 1,938 sqft
Price per Sqft $276
Subdivision Highland Meadows
MLS Listing ID 20372240
Sold Date 08/17/23
Style Traditional
Bedrooms 3
Full Baths 2
HOA Fees $11
HOA Y/N Mandatory
Year Built 1986
Annual Tax Amount $9,942
Lot Size 6,011 Sqft
Acres 0.138
Property Description
Beautiful, updated home! Very open plan! 2 LA+ 2Dining. 3 skylights. Lotsa light! Lush lawn, deck and private, stained-wood fenced backyd. Fixtures newly updated throughout. Extensive lighting updates inside & out! Freshly painted! Upscale appliances & TV's remain. Hardwoods in liv areas & primary bedrm. Granite throughout. Updated tile in baths & kitchen. Split bdrms. 2nd Liv makes great study, playroom or sunroom and has French doors to back patio. Custom Cabinets in Chef's Kitchen. Beautiful upgraded granite counter tops with island and kit bar you'll love. SS appliances +SS Range Hood Over Island. Undermount Sink. HVAC recently replaced.
Both bathrooms totally redone. Primary Bath with Granite Counters, frameless shower and beautiful tile. Secondary Bath has upgraded granite, tile and tile flooring.
Located on semi-private street in heart of Coppell.
Location
State TX
County Dallas
Community Curbs, Sidewalks
Direction Sandy Lake Road to Highland Meadow Circle. Turn south to house.
Rooms
Dining Room 2
Interior
Interior Features Cable TV Available, Decorative Lighting, Double Vanity, Dry Bar, Flat Screen Wiring, Granite Counters, High Speed Internet Available, Kitchen Island, Open Floorplan, Pantry, Walk-In Closet(s)
Heating Central, Natural Gas
Cooling Central Air, Electric
Flooring Carpet, Tile, Wood
Fireplaces Number 1
Fireplaces Type Brick, Gas Logs, Gas Starter, Living Room
Appliance Dishwasher, Disposal, Electric Oven, Electric Range, Gas Water Heater, Refrigerator
Heat Source Central, Natural Gas
Laundry Utility Room, Full Size W/D Area, Washer Hookup
Exterior
Exterior Feature Rain Gutters, Lighting
Garage Spaces 2.0
Fence Back Yard, Wood
Community Features Curbs, Sidewalks
Utilities Available Alley, Cable Available, City Sewer, City Water, Curbs, Sidewalk
Roof Type Composition
Garage Yes
Building
Lot Description Few Trees, Interior Lot, Landscaped, Sprinkler System, Subdivision
Story One
Foundation Slab
Level or Stories One
Structure Type Brick,Siding
Schools
Elementary Schools Austin
Middle Schools Coppelleas
High Schools Coppell
School District Coppell Isd
Others
Ownership ask agent
Acceptable Financing Cash, Conventional
Listing Terms Cash, Conventional
Financing Cash
Read Less Info
Want to know what your home might be worth? Contact us for a FREE valuation!

Our team is ready to help you sell your home for the highest possible price ASAP

©2024 North Texas Real Estate Information Systems.
Bought with Katherine Bankston • Monument Realty






