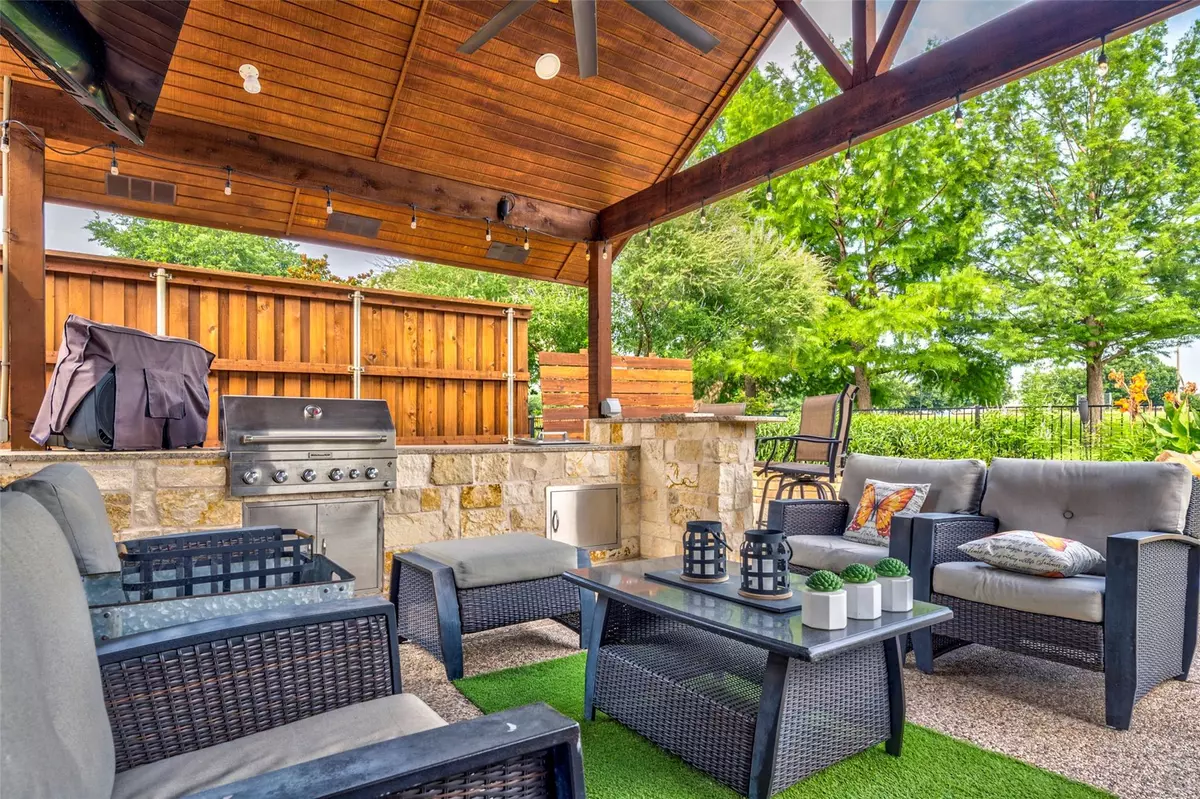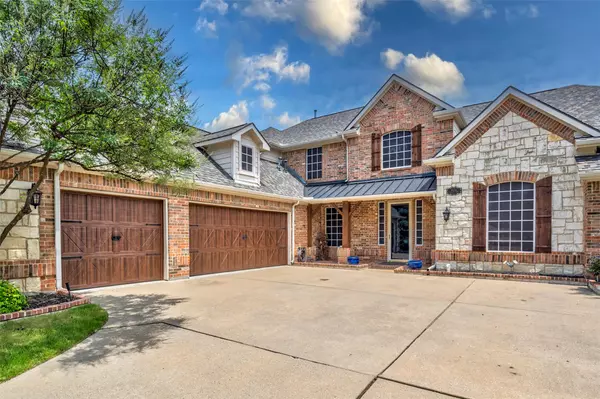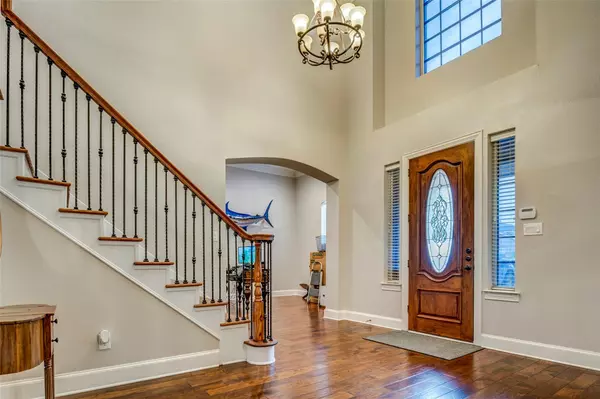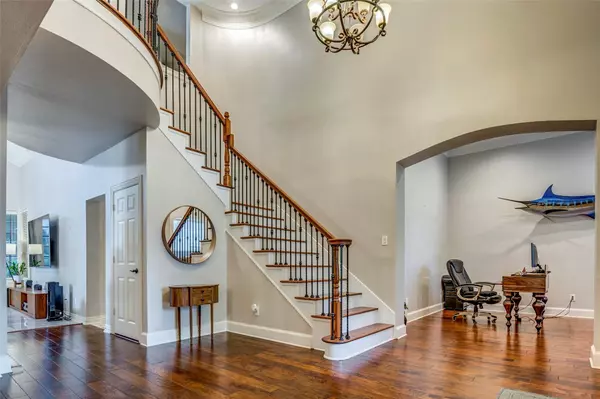$815,000
For more information regarding the value of a property, please contact us for a free consultation.
4 Beds
4 Baths
3,658 SqFt
SOLD DATE : 08/21/2023
Key Details
Property Type Single Family Home
Sub Type Single Family Residence
Listing Status Sold
Purchase Type For Sale
Square Footage 3,658 sqft
Price per Sqft $222
Subdivision The Trails Ph 1 Sec A
MLS Listing ID 20362707
Sold Date 08/21/23
Style Craftsman
Bedrooms 4
Full Baths 3
Half Baths 1
HOA Fees $70/ann
HOA Y/N Mandatory
Year Built 1999
Annual Tax Amount $13,048
Lot Size 10,628 Sqft
Acres 0.244
Property Description
Nestled in the heart of THE TRAILS within highly rated FRISCO ISD schools. As you enter, feel the grandness of the spaces flowing gracefully into new spaces. Greet guests in the grand foyer with high ceilings. Type away in your front office, or work in the SECOND OFFICE w a view! Walking into the family room, your eyes automatically go up to capture the high vaulted ceilings. Enjoy a movie or cozy up in front of the chimney. Show off your culinary skills in this spacious kitchen w double ovens and butler's pantry. Bring the party outside! Entertain in this AMAZING backyard OASIS with views of the greenbelt. Featuring: huge pergola, outdoor kitchen, outdoor living area, POOL, hot tub w remote control for pool settings and a sitting area outside primary bedroom to enjoy your morning coffee w an extended view over Old Orchard Park. Relax in the primary ensuite spa like bathroom. XL 3-car garage w the works, tons of storage. Laundry room w sink. Double staricase. Lots of perks and upgrades
Location
State TX
County Denton
Community Community Pool, Curbs, Fishing, Greenbelt, Jogging Path/Bike Path, Park, Playground, Pool, Sidewalks, Tennis Court(S)
Direction While driving on MAIN St., turn NORTH on The Trails Parkway. Turn LEFT on Santa Fe Trail. House will be on your RIGHT.
Rooms
Dining Room 2
Interior
Interior Features Decorative Lighting, Double Vanity, Dry Bar, Granite Counters, High Speed Internet Available, Multiple Staircases, Open Floorplan, Pantry, Walk-In Closet(s)
Heating Central, Fireplace(s), Natural Gas
Cooling Ceiling Fan(s), Central Air, Electric
Flooring Carpet, Ceramic Tile, Tile
Fireplaces Number 1
Fireplaces Type Brick, Den, Gas, Gas Logs, Gas Starter, Great Room, Living Room
Appliance Dishwasher, Disposal, Dryer, Electric Cooktop, Gas Water Heater, Microwave, Convection Oven, Double Oven, Refrigerator, Washer
Heat Source Central, Fireplace(s), Natural Gas
Laundry Utility Room, Full Size W/D Area, Washer Hookup
Exterior
Exterior Feature Attached Grill, Built-in Barbecue, Covered Patio/Porch, Gas Grill, Rain Gutters, Lighting, Outdoor Grill, Outdoor Kitchen, Outdoor Living Center
Garage Spaces 3.0
Fence Back Yard, Fenced, Front Yard, Full, Invisible, Metal, Perimeter, Wood, Wrought Iron
Pool Heated, In Ground, Outdoor Pool, Pool/Spa Combo, Separate Spa/Hot Tub, Waterfall
Community Features Community Pool, Curbs, Fishing, Greenbelt, Jogging Path/Bike Path, Park, Playground, Pool, Sidewalks, Tennis Court(s)
Utilities Available City Sewer, City Water, Co-op Electric, Curbs, Electricity Available, Electricity Connected, Individual Gas Meter, Individual Water Meter, Natural Gas Available, Sidewalk, Underground Utilities
Roof Type Composition,Shingle
Garage Yes
Private Pool 1
Building
Lot Description Adjacent to Greenbelt, Few Trees, Interior Lot, No Backyard Grass
Story Two
Foundation Slab
Level or Stories Two
Structure Type Brick
Schools
Elementary Schools Fisher
Middle Schools Cobb
High Schools Wakeland
School District Frisco Isd
Others
Restrictions No Divide,No Livestock,No Mobile Home
Ownership Constantinos Lendrihas and Vanessa Lendrihas
Acceptable Financing Cash, Conventional, FHA, VA Loan
Listing Terms Cash, Conventional, FHA, VA Loan
Financing Conventional
Special Listing Condition Aerial Photo
Read Less Info
Want to know what your home might be worth? Contact us for a FREE valuation!

Our team is ready to help you sell your home for the highest possible price ASAP

©2024 North Texas Real Estate Information Systems.
Bought with Christina Han • Monument Realty






