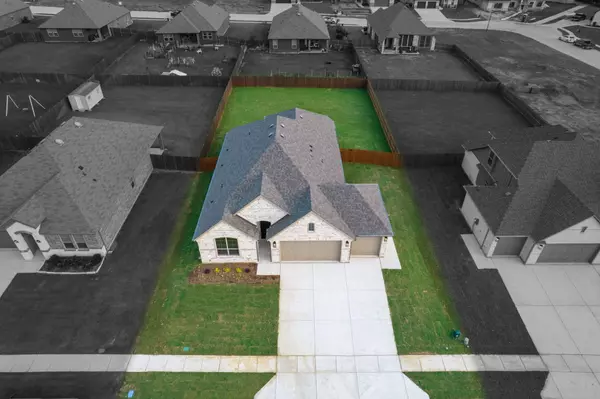$454,900
For more information regarding the value of a property, please contact us for a free consultation.
4 Beds
2 Baths
1,866 SqFt
SOLD DATE : 08/17/2023
Key Details
Property Type Single Family Home
Sub Type Single Family Residence
Listing Status Sold
Purchase Type For Sale
Square Footage 1,866 sqft
Price per Sqft $243
Subdivision Lakeview Estates
MLS Listing ID 20311097
Sold Date 08/17/23
Bedrooms 4
Full Baths 2
HOA Y/N None
Year Built 2023
Annual Tax Amount $1,478
Lot Size 0.275 Acres
Acres 0.275
Lot Dimensions 75x160
Property Description
JUST COMPLETED. Huge Lot, No HOA Dues, High Quality Custom Luxury Finishes, MUST SEE. 3 car Garage, 8ft tall Garage Doors, Huge Picture Windows, Huge Custom Island with Panel Back, Roll Out Trash Drawer, Full Extension Drawer Guides, 42in Custom Shaker Cabinets, 3cm Quartz Counters, Stainless Appliances, Kitchen Vents to Exterior, High End Stainless Tub Dishwasher, Pendant Island Lighting, LED Undercabinet Lighting, 30yr Dimensional Roof, Full Acme Brick, Enhanced MERV11 4in Filter, Energy Efficient, LVT Floors, Thick Mohawk Carpet, 10ft Ceilings in Living, Shaded Front Porch perfect for Swing, Box Window Seats, Framed Bath Mirrors, Delta Faucets, Custom Closets, 80sf AC Storage Closet, Huge Luxury Master Shower, Frameless Shower Glass, Low Voltage Panel in Utility with Cat6, 66in Ceiling Fan, 100% LED Lighting, Triple Coach Lights, Full Sod & Irrigation, Full Gutters, Oversized Covered Patio, Concrete Pad to Store Trashcans, 30' Wide Driveway. This is a UPGRADED home. Walk to Downtown
Location
State TX
County Denton
Direction From 377, turn onto Washington Street, head west on Grove, past Morrison, Grove turns into Lakeview Cir.
Rooms
Dining Room 1
Interior
Interior Features Cable TV Available, Chandelier, High Speed Internet Available, Kitchen Island, Open Floorplan, Pantry, Walk-In Closet(s), Wired for Data
Heating Central, Electric, Heat Pump
Cooling Ceiling Fan(s), Central Air, Electric, Heat Pump
Flooring Carpet, Luxury Vinyl Plank, Tile
Appliance Dishwasher, Disposal, Electric Range, Electric Water Heater, Vented Exhaust Fan
Heat Source Central, Electric, Heat Pump
Laundry Electric Dryer Hookup, Utility Room, Full Size W/D Area, Washer Hookup
Exterior
Exterior Feature Covered Patio/Porch, Rain Gutters
Garage Spaces 3.0
Fence Back Yard, Gate, Wood
Utilities Available All Weather Road, Cable Available, City Sewer, City Water, Community Mailbox, Concrete, Electricity Connected, Individual Water Meter, Phone Available, Sidewalk, Underground Utilities
Roof Type Composition
Garage Yes
Building
Lot Description Interior Lot, Level, Lrg. Backyard Grass, Sprinkler System, Subdivision
Story One
Foundation Slab
Level or Stories One
Structure Type Brick
Schools
Elementary Schools Pilot Point
Middle Schools Pilot Point
High Schools Pilot Point
School District Pilot Point Isd
Others
Ownership High Five Homes
Financing Cash
Read Less Info
Want to know what your home might be worth? Contact us for a FREE valuation!

Our team is ready to help you sell your home for the highest possible price ASAP

©2024 North Texas Real Estate Information Systems.
Bought with Michele Smith • Lake & Country Realty, LLC






