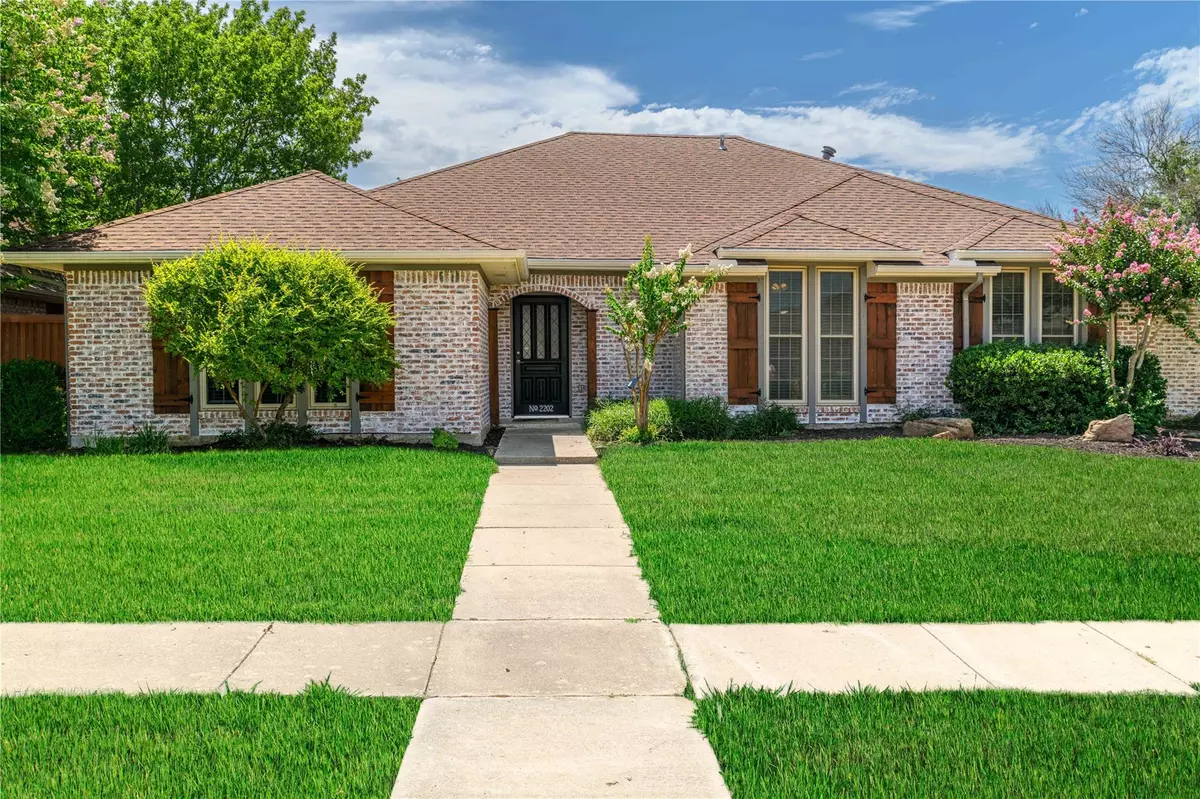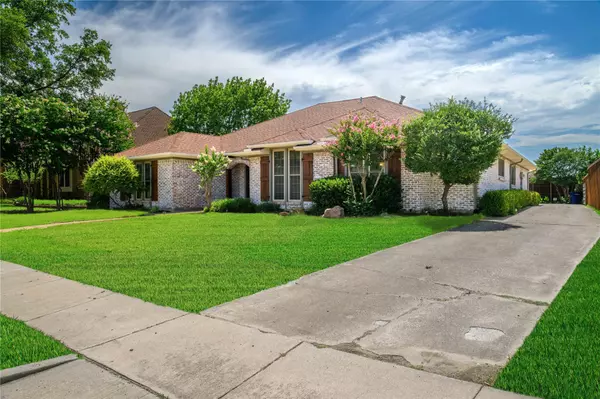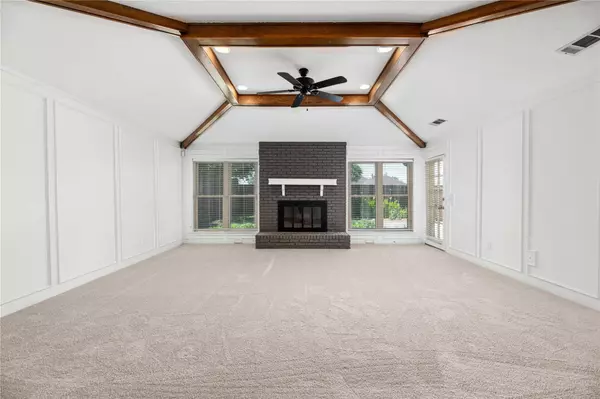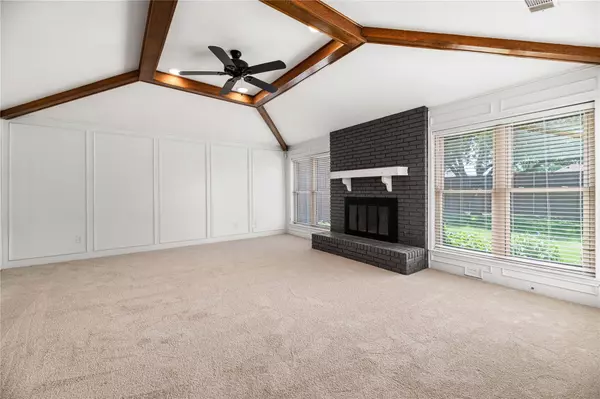$486,900
For more information regarding the value of a property, please contact us for a free consultation.
4 Beds
3 Baths
2,491 SqFt
SOLD DATE : 08/25/2023
Key Details
Property Type Single Family Home
Sub Type Single Family Residence
Listing Status Sold
Purchase Type For Sale
Square Footage 2,491 sqft
Price per Sqft $195
Subdivision Mill Valley Ph 01
MLS Listing ID 20369799
Sold Date 08/25/23
Style Traditional
Bedrooms 4
Full Baths 2
Half Baths 1
HOA Y/N None
Year Built 1980
Annual Tax Amount $8,778
Lot Size 9,365 Sqft
Acres 0.215
Property Description
Exceptional, remodeled single-story home nestled on a quiet street. Step inside to discover a thoughtfully designed floor plan with room for everyone and new carpet June 2023. The kitchen boasts a cooktop, double ovens, an abundance of cabinets & granite counters, and a pantry. A quaint breakfast area with wall of windows brings in natural light. Open dining area seamlessly flows into the huge living room with a fireplace, ideal for entertaining or enjoying cozy family gatherings. The second living area offers comfort and versatility with built-in bookshelves; this could be used as a den, study, or the perfect game room. Great primary bedroom featuring two closets, separate shower, dual sink, and soaking tub. Three additional bedrooms are nicely sized with walk-in closets. Private drive with extra parking, and backyard is perfect for outdoor activities. Walking distance to Mary Heads Park, and conveniently located to schools, shopping, restaurants and PGB Turnpike, I35E, and Tollway.
Location
State TX
County Dallas
Direction From Trinity Mills, south on Kelly, right on Southern, left on Belvedere, home is located on the right.
Rooms
Dining Room 2
Interior
Interior Features Cable TV Available, Cathedral Ceiling(s), Decorative Lighting, Eat-in Kitchen, Granite Counters, High Speed Internet Available, Walk-In Closet(s)
Heating Electric
Cooling Electric
Flooring Carpet, Ceramic Tile, Wood
Fireplaces Number 1
Fireplaces Type Wood Burning
Appliance Dishwasher, Disposal, Electric Cooktop, Double Oven
Heat Source Electric
Laundry Electric Dryer Hookup, Utility Room, Full Size W/D Area, Washer Hookup
Exterior
Exterior Feature Rain Gutters
Garage Spaces 2.0
Fence Back Yard, Wood
Utilities Available Cable Available, City Sewer, City Water, Curbs, Electricity Available, Individual Gas Meter, Individual Water Meter
Roof Type Composition
Garage Yes
Building
Story One
Foundation Slab
Level or Stories One
Structure Type Brick
Schools
Elementary Schools Blanton
Middle Schools Polk
High Schools Smith
School District Carrollton-Farmers Branch Isd
Others
Ownership See Agent
Acceptable Financing Cash, Conventional, FHA, VA Loan
Listing Terms Cash, Conventional, FHA, VA Loan
Financing Conventional
Read Less Info
Want to know what your home might be worth? Contact us for a FREE valuation!

Our team is ready to help you sell your home for the highest possible price ASAP

©2024 North Texas Real Estate Information Systems.
Bought with Amyn Ahmed • RE/MAX DFW Associates






