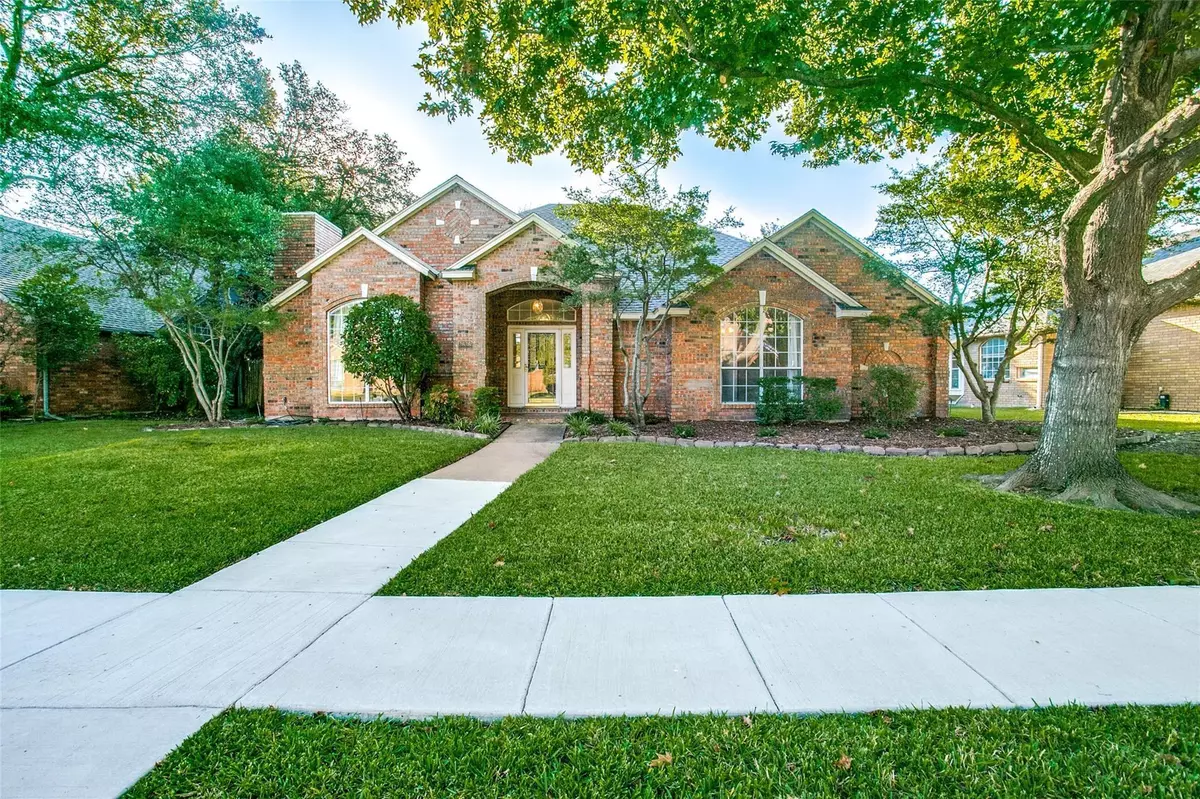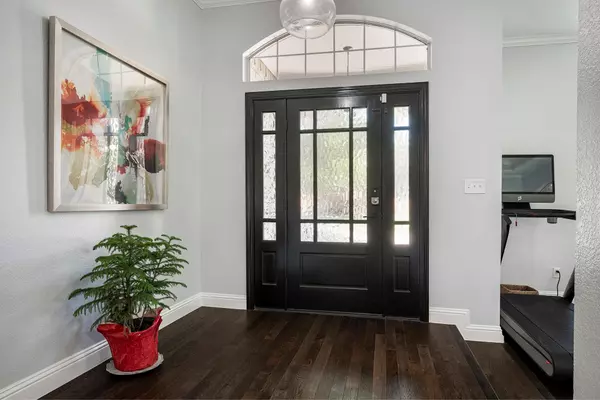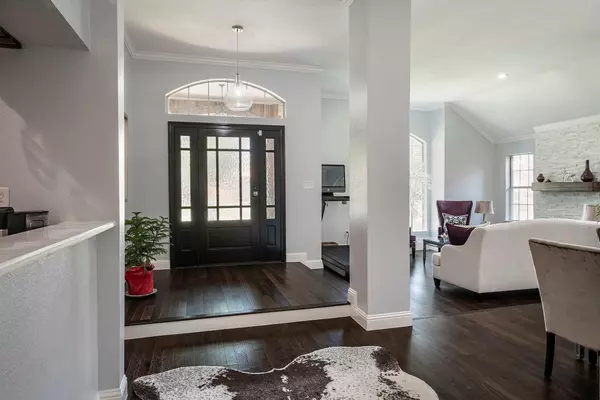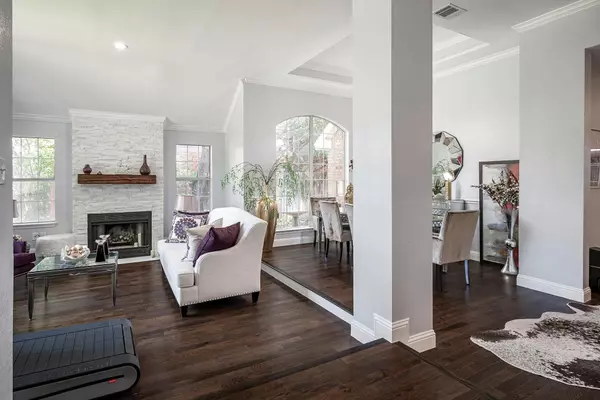$525,000
For more information regarding the value of a property, please contact us for a free consultation.
3 Beds
2 Baths
2,004 SqFt
SOLD DATE : 08/25/2023
Key Details
Property Type Single Family Home
Sub Type Single Family Residence
Listing Status Sold
Purchase Type For Sale
Square Footage 2,004 sqft
Price per Sqft $261
Subdivision Biltmore Swim & Racquet Club Ph Three
MLS Listing ID 20371364
Sold Date 08/25/23
Style Traditional
Bedrooms 3
Full Baths 2
HOA Fees $15
HOA Y/N Mandatory
Year Built 1987
Annual Tax Amount $3,791
Lot Size 8,712 Sqft
Acres 0.2
Property Description
West Plano Schools! Bright floor plan instantly feels at peace. Rooms generously apportioned & flows seamlessly into the next. Living room captivating aesthetic - stone fireplace you can enjoy all year. Dry bar to prepare & service drinks with mini-fridge. Gourmet kitchen - oversized island, quartz surfaces, farm sink, pantry, state-of-the-art FIVE-STAR rated Kitchen Suite Signature stainless steel appliances including five-burner gas cooktop range oven, microwave, dishwasher, refrigerator. Zephyr wall mount, external ventilation, range hood. Covered patio for outdoor gatherings.
Owner retreat with sitting area. Luxurious California ensuite bath, boasts a lavish soaking tub, separate frameless oversized shower and exquisite dual vanities creating a spa-like ambiance that elevates daily rituals to moments of bliss.
Pool and amenities, Bluebonnet Walking & Biking Trail, Lone Star Park, Plano Recreation Center, Carpenter Park, Skate Park. Local restaurants, shopping & entertainment.
Location
State TX
County Collin
Community Community Pool, Curbs, Playground, Racquet Ball, Sidewalks
Direction From Preston Road turn right (EAST) on Spring Creek Parkway. Turn left (NORTH) on Coit Road. Turn right (EAST) on Sailmaker. Turn left (North) on Biltmore Place. Turn right (East) on Windstone Drive. Turn left on Longbow Lane. House will be the 4th house on the Right. Sign is in front yard.
Rooms
Dining Room 2
Interior
Interior Features Built-in Wine Cooler, Cable TV Available, Decorative Lighting, Double Vanity, Dry Bar, Eat-in Kitchen, Flat Screen Wiring, Granite Counters, High Speed Internet Available, Kitchen Island, Open Floorplan, Pantry, Walk-In Closet(s)
Heating Central, Natural Gas
Cooling Central Air, Electric
Flooring Carpet, Ceramic Tile, Luxury Vinyl Plank
Fireplaces Number 1
Fireplaces Type Gas, Gas Starter, Living Room, Stone
Appliance Commercial Grade Range, Commercial Grade Vent, Dishwasher, Disposal, Gas Cooktop, Gas Oven, Gas Range, Ice Maker, Microwave, Plumbed For Gas in Kitchen, Vented Exhaust Fan
Heat Source Central, Natural Gas
Laundry Electric Dryer Hookup, Utility Room, Full Size W/D Area, Washer Hookup
Exterior
Exterior Feature Covered Patio/Porch, Private Yard
Garage Spaces 2.0
Carport Spaces 2
Fence Back Yard, Wood
Community Features Community Pool, Curbs, Playground, Racquet Ball, Sidewalks
Utilities Available Alley, City Sewer, City Water, Curbs, Electricity Available, Electricity Connected, Individual Gas Meter, Individual Water Meter, Natural Gas Available, Phone Available, Sidewalk, Underground Utilities
Roof Type Composition
Garage Yes
Building
Lot Description Interior Lot
Story One
Foundation Slab
Level or Stories One
Structure Type Brick
Schools
Elementary Schools Gulledge
Middle Schools Robinson
High Schools Jasper
School District Plano Isd
Others
Ownership Public Records
Acceptable Financing Cash, Conventional, FHA, VA Loan
Listing Terms Cash, Conventional, FHA, VA Loan
Financing Conventional
Special Listing Condition Utility Easement
Read Less Info
Want to know what your home might be worth? Contact us for a FREE valuation!

Our team is ready to help you sell your home for the highest possible price ASAP

©2024 North Texas Real Estate Information Systems.
Bought with Carly Hodges • eXp Realty LLC






