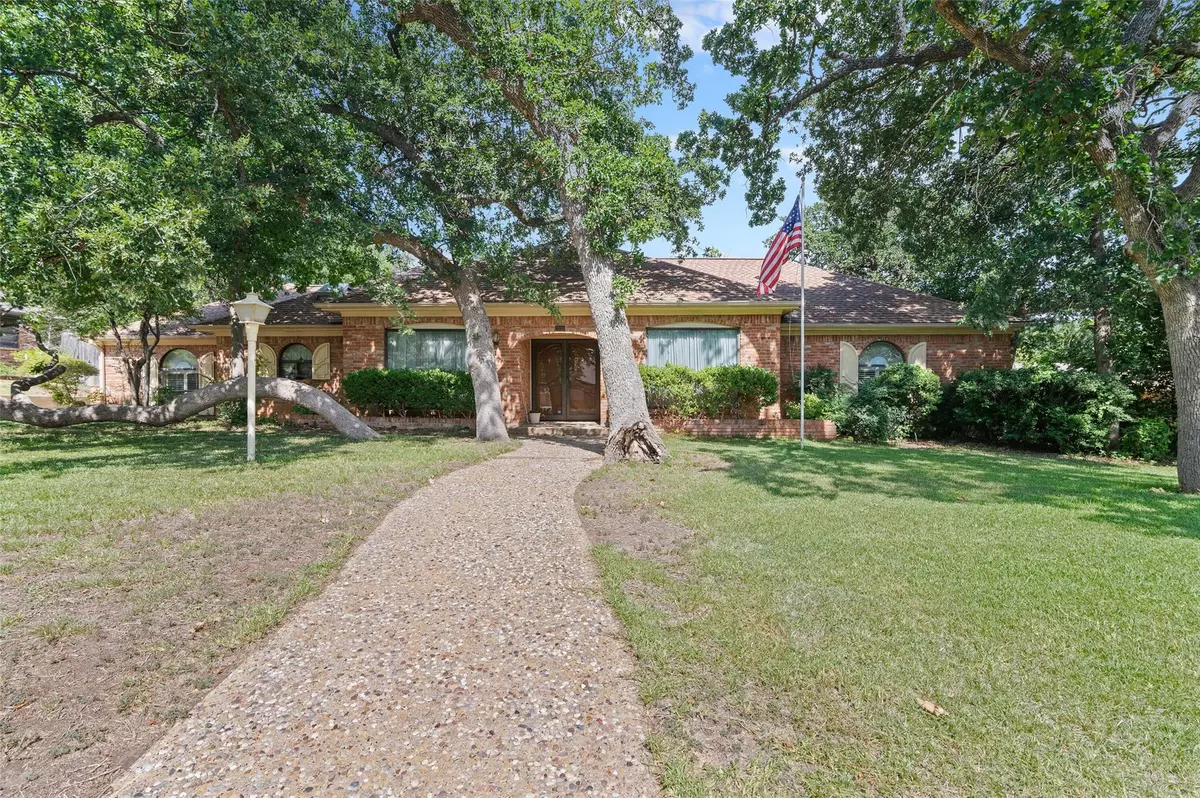$439,000
For more information regarding the value of a property, please contact us for a free consultation.
4 Beds
4 Baths
3,075 SqFt
SOLD DATE : 08/28/2023
Key Details
Property Type Single Family Home
Sub Type Single Family Residence
Listing Status Sold
Purchase Type For Sale
Square Footage 3,075 sqft
Price per Sqft $142
Subdivision Southridge
MLS Listing ID 20368921
Sold Date 08/28/23
Style Traditional
Bedrooms 4
Full Baths 3
Half Baths 1
HOA Y/N None
Year Built 1972
Annual Tax Amount $7,432
Lot Size 0.346 Acres
Acres 0.346
Property Description
The Tree house in highly desired Southridge! This sprawling single-story 4 bedroom home is a true one of a kind. The smartly designed floorplan features multiple living areas and a flex space that could easily be used as an additional bedroom, guest suite, home office, hobby room, etc. The possibilities are endless. The large main living area is flanked by a wall of windows that look out onto the relaxing courtyard... both perfect spaces for entertaining. The primary bedroom is private and also features a wall of windows and has its own direct access to the courtyard. The primary suite bath has multiple vanities, walk in closets, a sunken tub, and built-ins. Secondary bedrooms are all large, inviting, and feature large closets as well. The kitchen is a foodie's delight. Tons of storage and counter space and has seating space at the eat-up bar as well as a large breakfast nook with additional built-ins. This home is also designed perfectly for a multi-generational buyer.
Location
State TX
County Denton
Direction From I-35 exit Loop 288 & turn south on Lillian Miller Pkwy. Turn right on Southridge then left on Woodbrook.
Rooms
Dining Room 2
Interior
Interior Features Cable TV Available, Decorative Lighting, High Speed Internet Available, Paneling, Walk-In Closet(s), Wet Bar
Heating Central, Natural Gas
Cooling Ceiling Fan(s), Central Air, Electric
Flooring Carpet, Ceramic Tile
Fireplaces Number 1
Fireplaces Type Brick, Gas Starter
Appliance Dishwasher, Disposal, Electric Cooktop, Electric Oven, Double Oven, Trash Compactor, Vented Exhaust Fan
Heat Source Central, Natural Gas
Laundry Electric Dryer Hookup, Full Size W/D Area, Washer Hookup
Exterior
Exterior Feature Covered Patio/Porch, Rain Gutters
Garage Spaces 2.0
Fence Wood
Pool Diving Board, In Ground, Pool Sweep, Vinyl
Utilities Available All Weather Road, City Sewer, City Water, Concrete, Curbs, Individual Gas Meter
Roof Type Composition
Garage Yes
Private Pool 1
Building
Lot Description Interior Lot, Landscaped, Many Trees, Sprinkler System, Subdivision
Story One
Foundation Slab
Level or Stories One
Structure Type Brick
Schools
Elementary Schools Dorothy P Adkins
Middle Schools Mcmath
High Schools Denton
School District Denton Isd
Others
Ownership See Tax
Acceptable Financing Cash, FHA-203K, VA Loan
Listing Terms Cash, FHA-203K, VA Loan
Financing Cash
Read Less Info
Want to know what your home might be worth? Contact us for a FREE valuation!

Our team is ready to help you sell your home for the highest possible price ASAP

©2024 North Texas Real Estate Information Systems.
Bought with Jennifer Tucker • Amazing Realty






